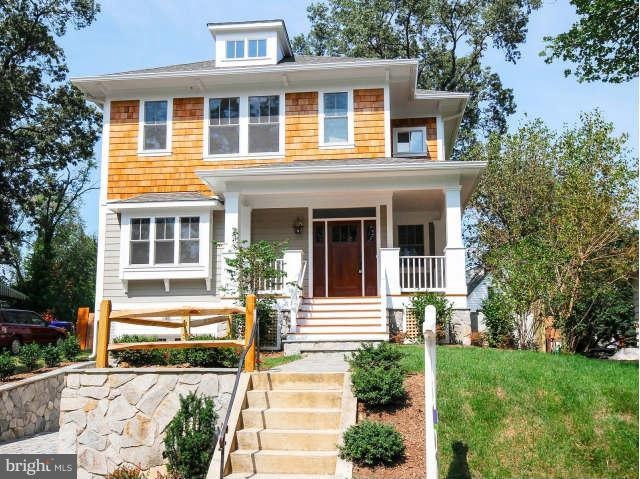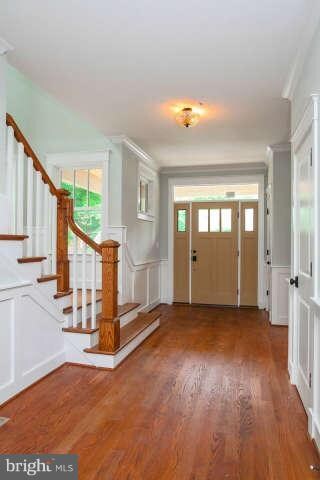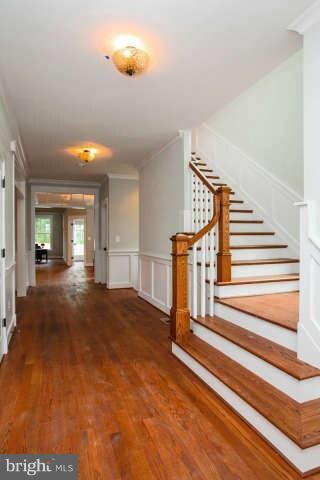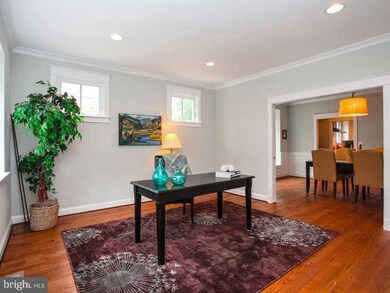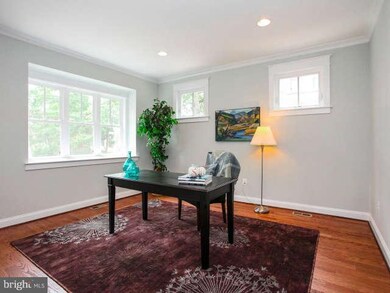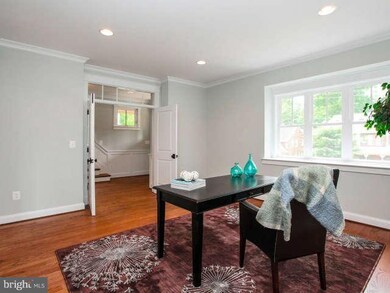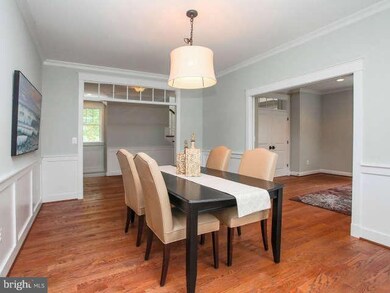
3805 18th St N Arlington, VA 22207
Cherrydale NeighborhoodEstimated Value: $1,966,856 - $2,429,000
Highlights
- Newly Remodeled
- Open Floorplan
- Deck
- Taylor Elementary School Rated A
- Craftsman Architecture
- 4-minute walk to Cherry Valley Park
About This Home
As of October 2013Fabulous New Craftsman in the Heart of Cherrydale! Custom home w over 4300 sq ft of quality finishes & built ins. Gourmet eat in kit boasts butlers pantry, center island, shaker cabs, marble counters, food pantry & opens to fam rm features coffered ceilings, FP & wide plank hwf! En suite MBR w FP, tray ceilings, deck & marble bath! 2 Mud rooms! Quick stroll to metro, shops & restaurants.
Last Listed By
RE/MAX Distinctive Real Estate, Inc. License #0225154955 Listed on: 06/27/2013

Home Details
Home Type
- Single Family
Est. Annual Taxes
- $17,521
Year Built
- Built in 2013 | Newly Remodeled
Lot Details
- 5,903 Sq Ft Lot
- Back Yard Fenced
- Landscaped
- Property is in very good condition
- Property is zoned R-6
Parking
- 1 Car Attached Garage
- Front Facing Garage
- Garage Door Opener
- Driveway
Home Design
- Craftsman Architecture
- Shingle Roof
- Shake Siding
- HardiePlank Type
- Cedar
Interior Spaces
- Property has 3 Levels
- Open Floorplan
- Wet Bar
- Built-In Features
- Crown Molding
- Wainscoting
- Tray Ceiling
- Ceiling height of 9 feet or more
- Recessed Lighting
- 2 Fireplaces
- Screen For Fireplace
- Fireplace Mantel
- Low Emissivity Windows
- Insulated Windows
- Mud Room
- Family Room
- Living Room
- Dining Room
- Den
- Game Room
- Storage Room
- Wood Flooring
Kitchen
- Built-In Double Oven
- Cooktop with Range Hood
- Microwave
- Ice Maker
- Dishwasher
- Upgraded Countertops
- Disposal
Bedrooms and Bathrooms
- 5 Bedrooms
- En-Suite Primary Bedroom
- En-Suite Bathroom
- 4.5 Bathrooms
- Dual Flush Toilets
Laundry
- Laundry Room
- Washer and Dryer Hookup
Finished Basement
- Exterior Basement Entry
- Sump Pump
Eco-Friendly Details
- Energy-Efficient Appliances
Outdoor Features
- Deck
- Porch
Utilities
- Forced Air Zoned Heating and Cooling System
- Vented Exhaust Fan
- Cable TV Available
Community Details
- No Home Owners Association
- Built by COTTAGE STREET HOMES
- Craftsman
Listing and Financial Details
- Home warranty included in the sale of the property
- Tax Lot 6
- Assessor Parcel Number 06-025-002
Ownership History
Purchase Details
Home Financials for this Owner
Home Financials are based on the most recent Mortgage that was taken out on this home.Purchase Details
Home Financials for this Owner
Home Financials are based on the most recent Mortgage that was taken out on this home.Similar Homes in Arlington, VA
Home Values in the Area
Average Home Value in this Area
Purchase History
| Date | Buyer | Sale Price | Title Company |
|---|---|---|---|
| Dannenberg Ross A | $1,392,000 | -- | |
| 18Th Street N Llc | $575,000 | -- |
Mortgage History
| Date | Status | Borrower | Loan Amount |
|---|---|---|---|
| Open | Danneberg Ross A | $543,000 | |
| Closed | Dannenberg Ross A | $613,375 | |
| Closed | Dannenberg Ross A | $200,000 | |
| Closed | Dannenberg Ross A | $625,500 | |
| Previous Owner | 18Th Street N Llc | $945,000 |
Property History
| Date | Event | Price | Change | Sq Ft Price |
|---|---|---|---|---|
| 10/22/2013 10/22/13 | Sold | $1,392,000 | -3.9% | $324 / Sq Ft |
| 09/22/2013 09/22/13 | Pending | -- | -- | -- |
| 06/27/2013 06/27/13 | For Sale | $1,449,000 | +152.0% | $337 / Sq Ft |
| 07/11/2012 07/11/12 | Sold | $575,000 | 0.0% | $467 / Sq Ft |
| 03/27/2012 03/27/12 | Pending | -- | -- | -- |
| 03/24/2012 03/24/12 | Off Market | $575,000 | -- | -- |
| 03/23/2012 03/23/12 | Pending | -- | -- | -- |
| 03/23/2012 03/23/12 | Off Market | $575,000 | -- | -- |
| 03/21/2012 03/21/12 | For Sale | $550,000 | -4.3% | $447 / Sq Ft |
| 03/21/2012 03/21/12 | Off Market | $575,000 | -- | -- |
| 03/19/2012 03/19/12 | For Sale | $550,000 | -- | $447 / Sq Ft |
Tax History Compared to Growth
Tax History
| Year | Tax Paid | Tax Assessment Tax Assessment Total Assessment is a certain percentage of the fair market value that is determined by local assessors to be the total taxable value of land and additions on the property. | Land | Improvement |
|---|---|---|---|---|
| 2024 | $17,521 | $1,696,100 | $797,100 | $899,000 |
| 2023 | $16,506 | $1,602,500 | $797,100 | $805,400 |
| 2022 | $15,892 | $1,542,900 | $767,100 | $775,800 |
| 2021 | $14,727 | $1,429,800 | $710,500 | $719,300 |
| 2020 | $14,522 | $1,415,400 | $681,100 | $734,300 |
| 2019 | $14,070 | $1,371,300 | $637,000 | $734,300 |
| 2018 | $13,614 | $1,353,300 | $612,500 | $740,800 |
| 2017 | $13,121 | $1,304,300 | $563,500 | $740,800 |
| 2016 | $13,000 | $1,311,800 | $563,500 | $748,300 |
| 2015 | $12,626 | $1,267,700 | $519,400 | $748,300 |
| 2014 | $12,777 | $1,282,800 | $485,100 | $797,700 |
Agents Affiliated with this Home
-
Chrissy O'Donnell

Seller's Agent in 2013
Chrissy O'Donnell
RE/MAX
(703) 626-8374
230 Total Sales
-
Chris Sanders

Buyer's Agent in 2013
Chris Sanders
Century 21 Redwood Realty
(703) 447-0440
88 Total Sales
-
Natalie McArtor

Seller's Agent in 2012
Natalie McArtor
Samson Properties
(703) 200-4703
214 Total Sales
Map
Source: Bright MLS
MLS Number: 1001580825
APN: 06-025-002
- 2004 N Nelson St
- 2008 N Nelson St
- 3800 Langston Blvd Unit 206
- 2101 N Monroe St Unit 401
- 2114 N Oakland St
- 4090 Cherry Hill Rd
- 2133 N Oakland St
- 2111 N Lincoln St
- 3528 14th St N
- 3206 19th St N
- 1600 N Taylor St
- 3207 19th St N
- 3838 13th St N
- 4201 Cherry Hill Rd Unit 110
- 3615 22nd St N
- 4017 22nd St N
- 1228 N Lincoln St
- 2150 N Stafford St
- 3175 21st St N
- 3929 Vacation Ln
- 3805 18th St N
- 3803 18th St N
- 3809 18th St N
- 1810 N Oakland St
- 3813 18th St N
- 3725 18th St N
- 3817 18th St N
- 1814 N Oakland St
- 3808 18th St N
- 3804 18th St N
- 3812 18th St N
- 3800 18th St N
- 1805 N Oakland St
- 1809 N Oakland St
- 3816 18th St N
- 3717 18th St N
- 3726 18th St N
- 1820 N Oakland St
- 1803 N Quincy St
- 1813 N Oakland St
