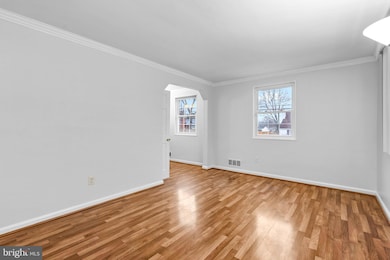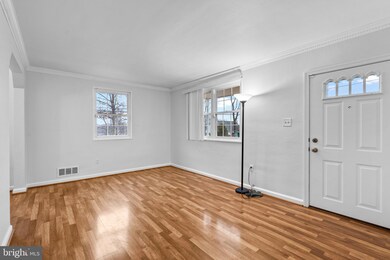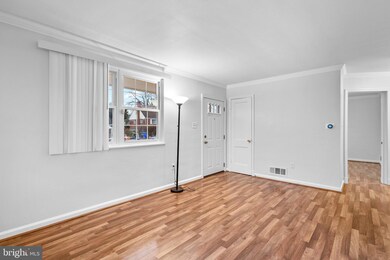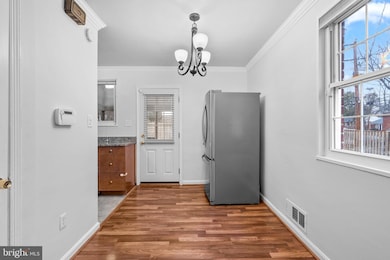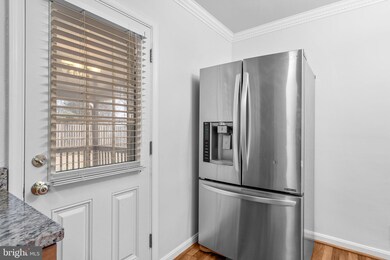
3805 Elby St Silver Spring, MD 20906
Connecticut Avenue Park NeighborhoodHighlights
- No HOA
- Wheaton High School Rated A
- Central Heating and Cooling System
About This Home
As of January 2025Charming Brick Cape Cod on a Corner Lot
This classic Brick Cape Cod offers the perfect blend of timeless charm and modern updates. From its inviting interior spaces to the outdoor amenities, including a covered deck and fenced backyard, this home is ready to accommodate your lifestyle. The finished basement adds valuable living space and functionality, while the leased solar panels keep energy costs low. Move in and enjoy comfort, style, and convenience!
The main floor features two bedrooms, a full bathroom, a welcoming living room, and a galley kitchen with an adjoining dining area. A spacious third bedroom with hardwood floors is located on the second level.
The kitchen boasts granite countertops and premium LG appliances, making meal preparation a breeze. A covered deck off the kitchen offers the perfect spot for outdoor dining and relaxation.
Descend to the finished basement where you’ll find a tiled den/sitting room and a large, carpeted family room—ideal for entertainment or relaxation. There’s also a second full bathroom. A separate basement exit leads to the fully-fenced backyard.
Leased solar panels help lower energy costs, adding eco-friendly value to the home. And newer replacement windows throughout the home ensure energy efficiency and a bright, airy interior.
A driveway provides off-street parking for two vehicles.
Great location, just 1.5 miles from the Glenmont Metro Station!
Last Agent to Sell the Property
Phil Reding
Redfin Corp License #5008663 Listed on: 01/03/2025

Home Details
Home Type
- Single Family
Est. Annual Taxes
- $4,946
Year Built
- Built in 1955
Lot Details
- 6,664 Sq Ft Lot
- Property is zoned R60
Parking
- Off-Street Parking
Home Design
- Brick Exterior Construction
Interior Spaces
- Property has 3 Levels
- Finished Basement
Bedrooms and Bathrooms
Schools
- A. Mario Loiederman Middle School
- Wheaton High School
Utilities
- Central Heating and Cooling System
- Natural Gas Water Heater
Community Details
- No Home Owners Association
- Conn Ave Park Subdivision
Listing and Financial Details
- Tax Lot 1
- Assessor Parcel Number 161301289775
Ownership History
Purchase Details
Home Financials for this Owner
Home Financials are based on the most recent Mortgage that was taken out on this home.Purchase Details
Home Financials for this Owner
Home Financials are based on the most recent Mortgage that was taken out on this home.Purchase Details
Similar Homes in Silver Spring, MD
Home Values in the Area
Average Home Value in this Area
Purchase History
| Date | Type | Sale Price | Title Company |
|---|---|---|---|
| Deed | $518,000 | Fidelity National Title | |
| Deed | $413,000 | Cla Title & Escrow | |
| Deed | $160,000 | -- |
Mortgage History
| Date | Status | Loan Amount | Loan Type |
|---|---|---|---|
| Open | $466,200 | New Conventional | |
| Previous Owner | $390,863 | New Conventional | |
| Previous Owner | $392,350 | New Conventional | |
| Previous Owner | $450,000 | Reverse Mortgage Home Equity Conversion Mortgage |
Property History
| Date | Event | Price | Change | Sq Ft Price |
|---|---|---|---|---|
| 01/31/2025 01/31/25 | Sold | $518,000 | +0.6% | $259 / Sq Ft |
| 01/03/2025 01/03/25 | For Sale | $515,000 | +24.7% | $257 / Sq Ft |
| 08/07/2020 08/07/20 | Sold | $413,000 | +3.3% | $201 / Sq Ft |
| 07/07/2020 07/07/20 | Pending | -- | -- | -- |
| 07/01/2020 07/01/20 | For Sale | $399,900 | -- | $195 / Sq Ft |
Tax History Compared to Growth
Tax History
| Year | Tax Paid | Tax Assessment Tax Assessment Total Assessment is a certain percentage of the fair market value that is determined by local assessors to be the total taxable value of land and additions on the property. | Land | Improvement |
|---|---|---|---|---|
| 2025 | $4,946 | $388,800 | $181,200 | $207,600 |
| 2024 | $4,946 | $372,067 | $0 | $0 |
| 2023 | $4,042 | $355,333 | $0 | $0 |
| 2022 | $3,638 | $338,600 | $181,200 | $157,400 |
| 2021 | $3,424 | $324,767 | $0 | $0 |
| 2020 | $3,238 | $310,933 | $0 | $0 |
| 2019 | $3,053 | $297,100 | $166,300 | $130,800 |
| 2018 | $2,921 | $287,500 | $0 | $0 |
| 2017 | $2,815 | $277,900 | $0 | $0 |
| 2016 | -- | $268,300 | $0 | $0 |
| 2015 | -- | $264,133 | $0 | $0 |
| 2014 | -- | $259,967 | $0 | $0 |
Agents Affiliated with this Home
-
Phil Reding
P
Seller's Agent in 2025
Phil Reding
Redfin Corp
-
Mike Aubrey

Buyer's Agent in 2025
Mike Aubrey
BHHS PenFed (actual)
(301) 873-9807
2 in this area
363 Total Sales
-
Shawn Stevens

Buyer Co-Listing Agent in 2025
Shawn Stevens
BHHS PenFed (actual)
(240) 383-2497
1 in this area
45 Total Sales
-
Yehoshua Zuares

Seller's Agent in 2020
Yehoshua Zuares
Compass
(240) 475-0307
57 Total Sales
-
Juan Umanzor

Buyer's Agent in 2020
Juan Umanzor
Long & Foster
(240) 494-6433
10 in this area
513 Total Sales
Map
Source: Bright MLS
MLS Number: MDMC2158748
APN: 13-01289775
- 3817 Brightview St
- 12502 Dalewood Dr
- 3321 Clay St
- 3312 Clay St
- 11904 Bluhill Rd
- 3304 Farthing Dr
- 11926 Bluhill Rd
- 12025 Bluhill Rd
- 13000 Daley St
- 12312 Selfridge Rd
- 12702 Hathaway Dr
- 12700 Turkey Branch Pkwy
- 12908 Turkey Branch Pkwy
- 12708 Turkey Branch Pkwy
- 3716 Ferrara Dr
- 12016 Claridge Rd
- 12929 Valleywood Dr
- 4316 Ferrara Dr
- 12928 Matey Rd
- 2920 Weisman Rd


