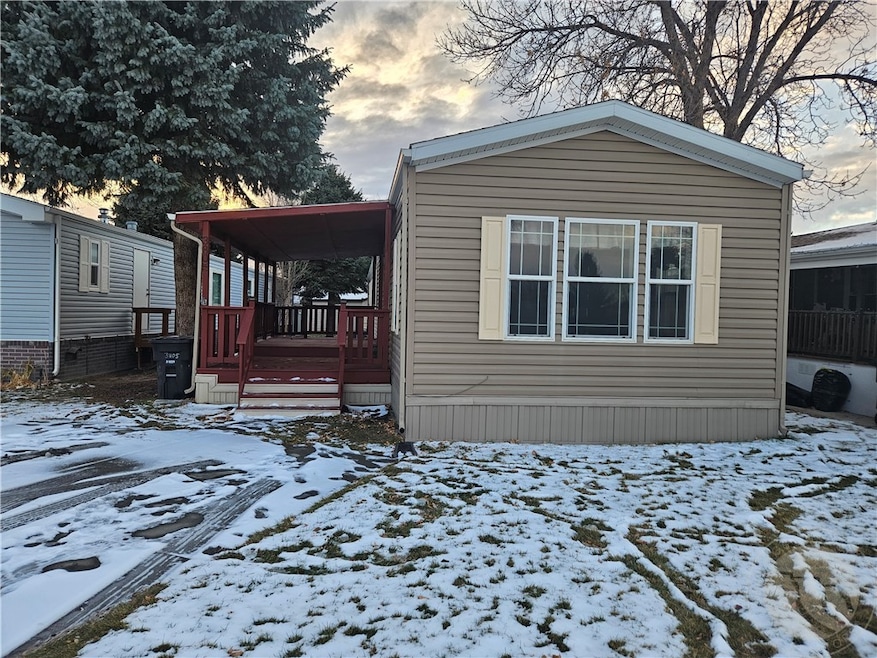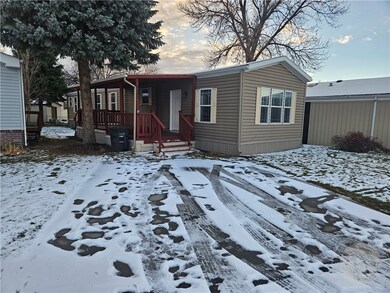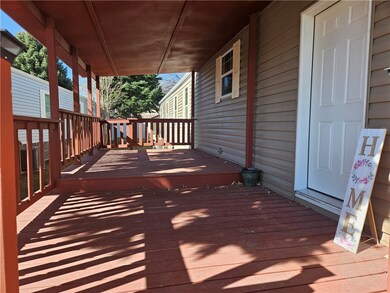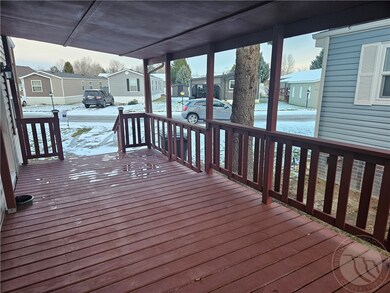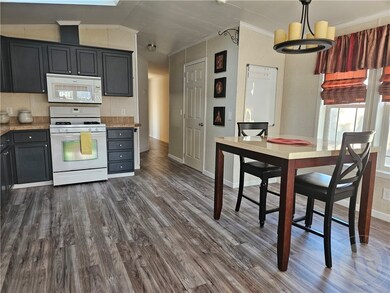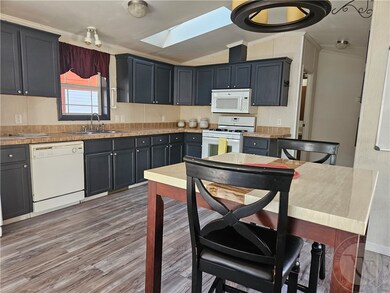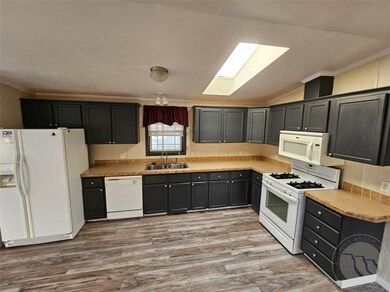
3805 N Tanager Ln Billings, MT 59102
West End NeighborhoodEstimated payment $526/month
Highlights
- Deck
- Cooling Available
- Ceiling Fan
- Covered patio or porch
- Forced Air Heating System
- Storm Doors
About This Home
Immaculate single wide trailer features a huge kitchen, dining area, large living room with tons of upgrades including new roof and siding, new flooring, newer backsplash and counters. Vinyl siding and windows afford a maintenance free lifestyle while the enormous covered deck features additional outdoor living space in the summers. Close to the rear entrance of Shilo Village, the gate that is open all of the time for early morning risers or late night guests. Shows like new. An oasis in the primary suite features a large soaking tub with 2 sinks and a private bath with the shower and the commode. 2 people can easily get ready at the same time. A must see.
There aren't rentals in this court, only owner occupied and all buyers must be pre-approved with the court, see Shiloh Villages website
Last Listed By
CC Chapman Real Estate Brokerage Phone: 406-661-5300 License #RRE-BRO-LIC-13332 Listed on: 11/27/2024
Property Details
Home Type
- Mobile/Manufactured
Est. Annual Taxes
- $578
Year Built
- Built in 2008
Lot Details
- Sprinkler System
Home Design
- Asphalt Roof
- Vinyl Siding
Interior Spaces
- 1,218 Sq Ft Home
- 1-Story Property
- Ceiling Fan
- Storm Doors
Kitchen
- Oven
- Free-Standing Range
- Microwave
- Dishwasher
Bedrooms and Bathrooms
- 3 Main Level Bedrooms
- 2 Full Bathrooms
Laundry
- Dryer
- Washer
Outdoor Features
- Deck
- Covered patio or porch
Schools
- Central Heights Elementary School
- Will James Middle School
- West High School
Utilities
- Cooling Available
- Forced Air Heating System
Community Details
- Association fees include management, ground maintenance, snow removal, trash, water
- Shiloh Village Subdivision
Listing and Financial Details
- Assessor Parcel Number 1000523
Map
Home Values in the Area
Average Home Value in this Area
Property History
| Date | Event | Price | Change | Sq Ft Price |
|---|---|---|---|---|
| 11/27/2024 11/27/24 | For Sale | $90,000 | -- | $74 / Sq Ft |
Similar Homes in Billings, MT
Source: Billings Multiple Listing Service
MLS Number: 349987
- 3801 N Tanager Ln
- 3840 Sandpiper Ln
- 319 Nesting Place
- 3909 Sandpiper Ln
- 3914 Sandpiper Ln
- 3821 Towhee Ln
- 357 S 38th St W
- 3815 S Tanager Ln
- 3912 Towhee Ln
- 3707 Crater Lake Ave
- 3939 Teal St
- 60 White Sands Dr
- 3705 Glantz Dr
- 45 S 38th St W
- 4120 Obie Ln
- 475 S 37th St W
- 3753 Gymnast Way
- 3920 Decathlon Pkwy
- 4157 Banbury Place
- 4158 Bainbridge Cir
