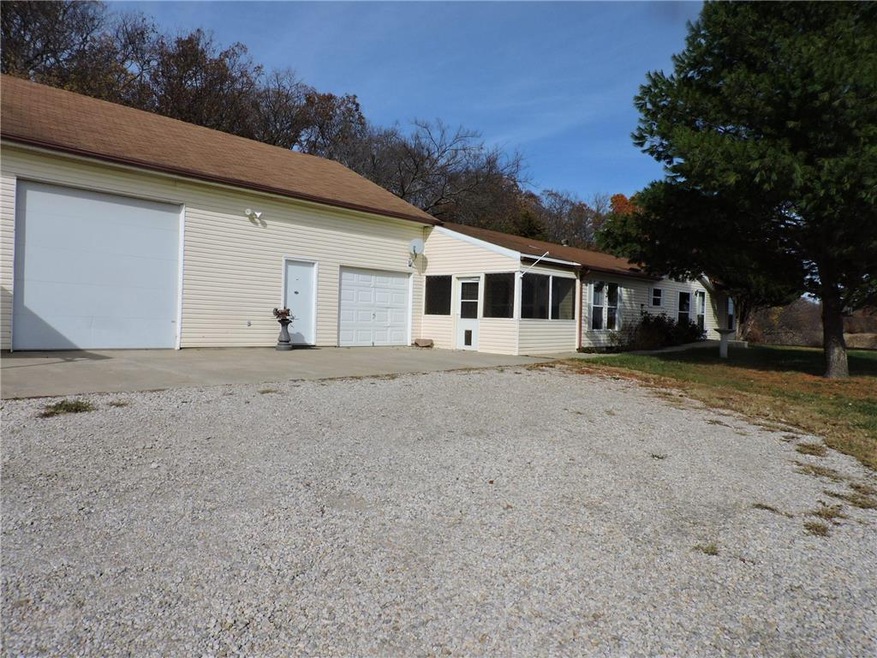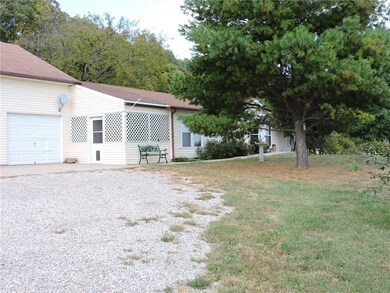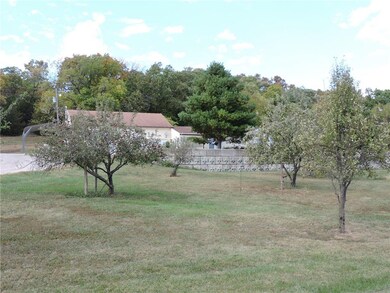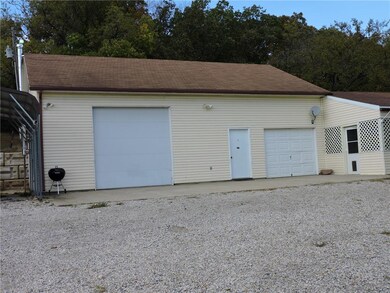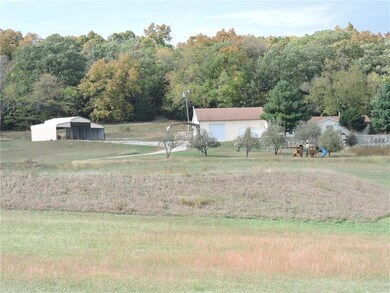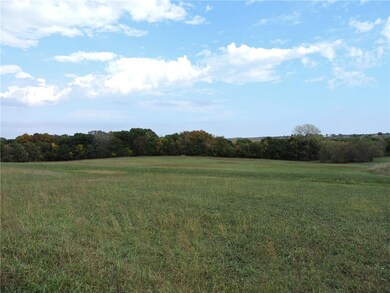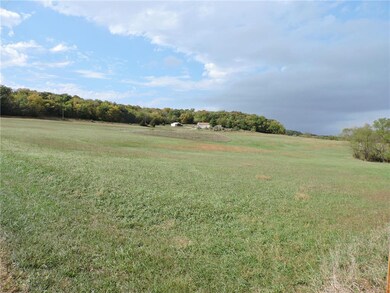
Highlights
- 1,655,280 Sq Ft lot
- Pond
- Vaulted Ceiling
- Deck
- Hearth Room
- Ranch Style House
About This Home
As of May 2019This is one of those views you wont forget! Imagine living here with 40 acres to roam. Live off the land with 18 acres to graze livestock an abundance of fruit trees including pear, asst apples and plums and great garden space. a mature stand of asparagus. Nice space in the shop to do what you wish with a wood stove. 20 acres of mature hardwoods and firewood for years to come. Several ponds and Rural water plus a well system to water the livestock or garden or what ever you can think of.Lots of wildlife.
Last Agent to Sell the Property
Stephens Real Estate License #SP000524554 Listed on: 10/14/2018

Home Details
Home Type
- Single Family
Est. Annual Taxes
- $2,216
Year Built
- Built in 1998
Lot Details
- 38 Acre Lot
- Aluminum or Metal Fence
- Many Trees
Parking
- 2 Car Attached Garage
- Front Facing Garage
- Garage Door Opener
Home Design
- Ranch Style House
- Traditional Architecture
- Composition Roof
- Vinyl Siding
Interior Spaces
- 1,404 Sq Ft Home
- Wet Bar: Laminate Counters, Linoleum
- Built-In Features: Laminate Counters, Linoleum
- Vaulted Ceiling
- Ceiling Fan: Laminate Counters, Linoleum
- Skylights
- Shades
- Plantation Shutters
- Drapes & Rods
- Living Room with Fireplace
- Combination Kitchen and Dining Room
- Sun or Florida Room
- Screened Porch
- Crawl Space
Kitchen
- Hearth Room
- Gas Oven or Range
- Dishwasher
- Granite Countertops
- Laminate Countertops
Flooring
- Wall to Wall Carpet
- Linoleum
- Laminate
- Stone
- Ceramic Tile
- Luxury Vinyl Plank Tile
- Luxury Vinyl Tile
Bedrooms and Bathrooms
- 3 Bedrooms
- Cedar Closet: Laminate Counters, Linoleum
- Walk-In Closet: Laminate Counters, Linoleum
- 2 Full Bathrooms
- Double Vanity
- Laminate Counters
Laundry
- Laundry in Hall
- Washer
Home Security
- Storm Doors
- Fire and Smoke Detector
Outdoor Features
- Pond
- Deck
Schools
- Perry Lecompton Elementary School
- Perry Lecompton High School
Utilities
- Forced Air Heating and Cooling System
- Septic Tank
Community Details
- Perry Subdivision
Listing and Financial Details
- Assessor Parcel Number R12700
Ownership History
Purchase Details
Home Financials for this Owner
Home Financials are based on the most recent Mortgage that was taken out on this home.Purchase Details
Similar Homes in Perry, KS
Home Values in the Area
Average Home Value in this Area
Purchase History
| Date | Type | Sale Price | Title Company |
|---|---|---|---|
| Grant Deed | $325,000 | Security First Title | |
| Grant Deed | $45,600 | -- |
Mortgage History
| Date | Status | Loan Amount | Loan Type |
|---|---|---|---|
| Open | $260,000 | New Conventional |
Property History
| Date | Event | Price | Change | Sq Ft Price |
|---|---|---|---|---|
| 05/13/2019 05/13/19 | Sold | -- | -- | -- |
| 05/13/2019 05/13/19 | Sold | -- | -- | -- |
| 04/12/2019 04/12/19 | Pending | -- | -- | -- |
| 04/06/2019 04/06/19 | Pending | -- | -- | -- |
| 03/08/2019 03/08/19 | For Sale | $259,000 | 0.0% | $184 / Sq Ft |
| 03/08/2019 03/08/19 | For Sale | $259,000 | 0.0% | $184 / Sq Ft |
| 02/20/2019 02/20/19 | Pending | -- | -- | -- |
| 02/19/2019 02/19/19 | Pending | -- | -- | -- |
| 02/07/2019 02/07/19 | Price Changed | $259,000 | 0.0% | $184 / Sq Ft |
| 02/07/2019 02/07/19 | Price Changed | $259,000 | -3.7% | $184 / Sq Ft |
| 02/03/2019 02/03/19 | For Sale | $269,000 | 0.0% | $192 / Sq Ft |
| 01/20/2019 01/20/19 | Pending | -- | -- | -- |
| 11/01/2018 11/01/18 | For Sale | $269,000 | 0.0% | $192 / Sq Ft |
| 10/23/2018 10/23/18 | Price Changed | $269,000 | -3.6% | $192 / Sq Ft |
| 10/14/2018 10/14/18 | For Sale | $279,000 | +26.8% | $199 / Sq Ft |
| 08/15/2017 08/15/17 | Sold | -- | -- | -- |
| 06/11/2017 06/11/17 | Pending | -- | -- | -- |
| 06/05/2017 06/05/17 | For Sale | $220,000 | -- | $133 / Sq Ft |
Tax History Compared to Growth
Tax History
| Year | Tax Paid | Tax Assessment Tax Assessment Total Assessment is a certain percentage of the fair market value that is determined by local assessors to be the total taxable value of land and additions on the property. | Land | Improvement |
|---|---|---|---|---|
| 2024 | $3,179 | $25,599 | $5,942 | $19,657 |
| 2023 | $2,963 | $23,405 | $5,067 | $18,338 |
| 2022 | $2,475 | $20,619 | $4,555 | $16,064 |
| 2021 | $2,475 | $18,647 | $4,634 | $14,013 |
| 2020 | $2,475 | $18,485 | $4,777 | $13,708 |
| 2019 | $2,460 | $18,385 | $4,738 | $13,647 |
| 2018 | $2,350 | $17,401 | $4,454 | $12,947 |
| 2017 | $2,217 | $16,258 | $3,629 | $12,629 |
| 2016 | $2,132 | $15,626 | $3,814 | $11,812 |
| 2015 | -- | $15,851 | $3,385 | $12,466 |
| 2014 | -- | $14,322 | $3,659 | $10,663 |
Agents Affiliated with this Home
-
Randy Russell

Seller's Agent in 2019
Randy Russell
Stephens Real Estate inc.
(785) 331-7954
202 Total Sales
-
Joy Mestagh

Seller's Agent in 2017
Joy Mestagh
Pia Friend Realty
(816) 830-2731
148 Total Sales
Map
Source: Heartland MLS
MLS Number: 2134521
APN: 223-06-0-00-00-009-01-0
