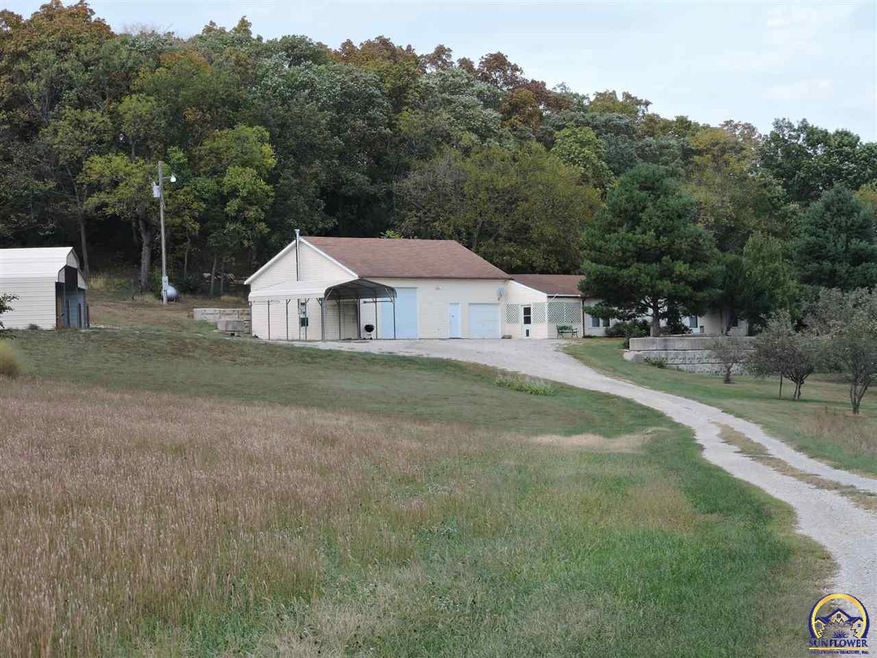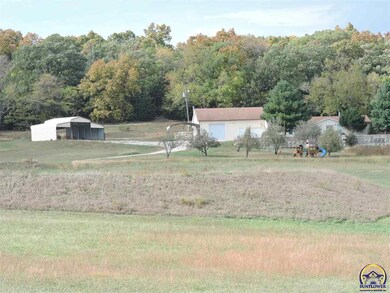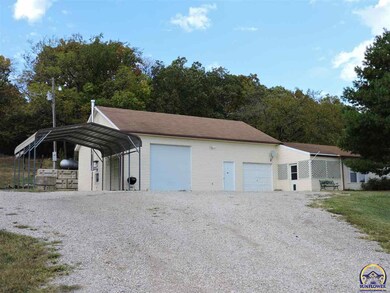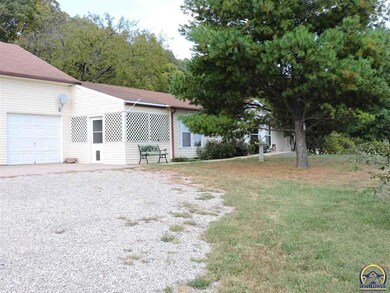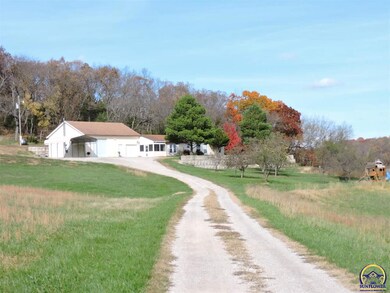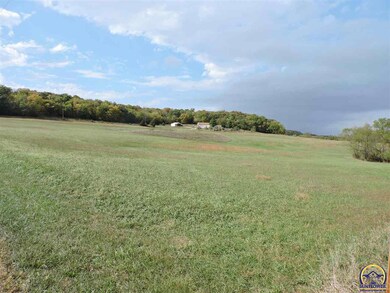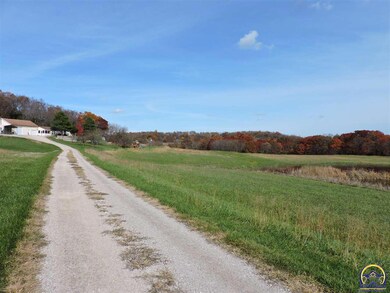
Highlights
- Deck
- Vaulted Ceiling
- No HOA
- Wooded Lot
- Ranch Style House
- Enclosed patio or porch
About This Home
As of May 2019This home is located at 3805 Osage Rd, Perry, KS 66073 and is currently estimated at $259,000, approximately $184 per square foot. This property was built in 1998. 3805 Osage Rd is a home located in Jefferson County with nearby schools including Lecompton Elementary School, Perry-Lecompton Middle School, and Perry-Lecompton High School.
Home Details
Home Type
- Single Family
Est. Annual Taxes
- $2,216
Year Built
- Built in 1998
Lot Details
- Fenced
- Unpaved Streets
- Wooded Lot
Parking
- 2 Car Attached Garage
- Carport
- Automatic Garage Door Opener
- Garage Door Opener
Home Design
- Ranch Style House
- Composition Roof
- Vinyl Siding
- Modular or Manufactured Materials
Interior Spaces
- 1,404 Sq Ft Home
- Vaulted Ceiling
- Wood Burning Fireplace
- Thermal Pane Windows
- Living Room with Fireplace
- Dining Room
- Basement
- Crawl Space
- Storm Doors
Kitchen
- Gas Range
- Microwave
- Dishwasher
Bedrooms and Bathrooms
- 3 Bedrooms
- 2 Full Bathrooms
Laundry
- Laundry Room
- Laundry on main level
Outdoor Features
- Deck
- Enclosed patio or porch
Schools
- Perry-Lecompton Elementary School
- Perry-Lecompton Middle School
- Perry-Lecompton High School
Utilities
- Forced Air Cooling System
- Heating System Powered By Leased Propane
- Rural Water
- Septic Tank
- Satellite Dish
Community Details
- No Home Owners Association
Listing and Financial Details
- Assessor Parcel Number 044-223-06-0-00-00-009.01
Ownership History
Purchase Details
Home Financials for this Owner
Home Financials are based on the most recent Mortgage that was taken out on this home.Purchase Details
Similar Homes in Perry, KS
Home Values in the Area
Average Home Value in this Area
Purchase History
| Date | Type | Sale Price | Title Company |
|---|---|---|---|
| Grant Deed | $325,000 | Security First Title | |
| Grant Deed | $45,600 | -- |
Mortgage History
| Date | Status | Loan Amount | Loan Type |
|---|---|---|---|
| Open | $260,000 | New Conventional |
Property History
| Date | Event | Price | Change | Sq Ft Price |
|---|---|---|---|---|
| 05/13/2019 05/13/19 | Sold | -- | -- | -- |
| 05/13/2019 05/13/19 | Sold | -- | -- | -- |
| 04/12/2019 04/12/19 | Pending | -- | -- | -- |
| 04/06/2019 04/06/19 | Pending | -- | -- | -- |
| 03/08/2019 03/08/19 | For Sale | $259,000 | 0.0% | $184 / Sq Ft |
| 03/08/2019 03/08/19 | For Sale | $259,000 | 0.0% | $184 / Sq Ft |
| 02/20/2019 02/20/19 | Pending | -- | -- | -- |
| 02/19/2019 02/19/19 | Pending | -- | -- | -- |
| 02/07/2019 02/07/19 | Price Changed | $259,000 | 0.0% | $184 / Sq Ft |
| 02/07/2019 02/07/19 | Price Changed | $259,000 | -3.7% | $184 / Sq Ft |
| 02/03/2019 02/03/19 | For Sale | $269,000 | 0.0% | $192 / Sq Ft |
| 01/20/2019 01/20/19 | Pending | -- | -- | -- |
| 11/01/2018 11/01/18 | For Sale | $269,000 | 0.0% | $192 / Sq Ft |
| 10/23/2018 10/23/18 | Price Changed | $269,000 | -3.6% | $192 / Sq Ft |
| 10/14/2018 10/14/18 | For Sale | $279,000 | +26.8% | $199 / Sq Ft |
| 08/15/2017 08/15/17 | Sold | -- | -- | -- |
| 06/11/2017 06/11/17 | Pending | -- | -- | -- |
| 06/05/2017 06/05/17 | For Sale | $220,000 | -- | $133 / Sq Ft |
Tax History Compared to Growth
Tax History
| Year | Tax Paid | Tax Assessment Tax Assessment Total Assessment is a certain percentage of the fair market value that is determined by local assessors to be the total taxable value of land and additions on the property. | Land | Improvement |
|---|---|---|---|---|
| 2024 | $3,179 | $25,599 | $5,942 | $19,657 |
| 2023 | $2,963 | $23,405 | $5,067 | $18,338 |
| 2022 | $2,475 | $20,619 | $4,555 | $16,064 |
| 2021 | $2,475 | $18,647 | $4,634 | $14,013 |
| 2020 | $2,475 | $18,485 | $4,777 | $13,708 |
| 2019 | $2,460 | $18,385 | $4,738 | $13,647 |
| 2018 | $2,350 | $17,401 | $4,454 | $12,947 |
| 2017 | $2,217 | $16,258 | $3,629 | $12,629 |
| 2016 | $2,132 | $15,626 | $3,814 | $11,812 |
| 2015 | -- | $15,851 | $3,385 | $12,466 |
| 2014 | -- | $14,322 | $3,659 | $10,663 |
Agents Affiliated with this Home
-
Randy Russell

Seller's Agent in 2019
Randy Russell
Stephens Real Estate inc.
(785) 331-7954
202 Total Sales
-
Joy Mestagh

Seller's Agent in 2017
Joy Mestagh
Pia Friend Realty
(816) 830-2731
147 Total Sales
Map
Source: Sunflower Association of REALTORS®
MLS Number: 204411
APN: 223-06-0-00-00-009-01-0
