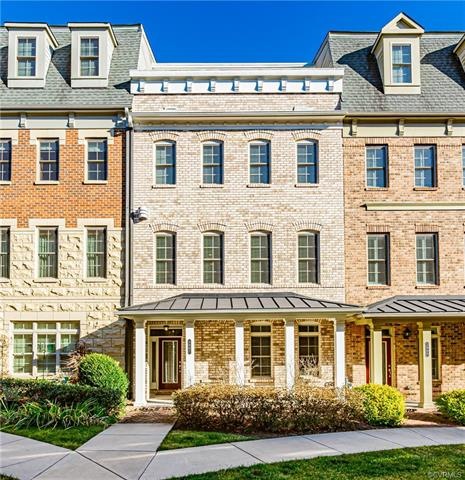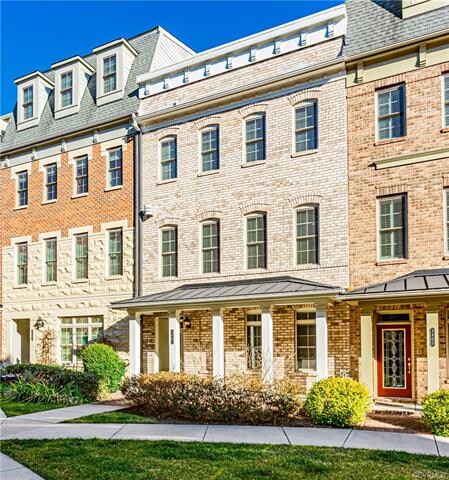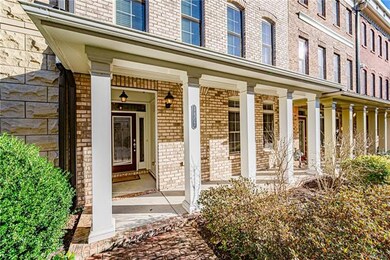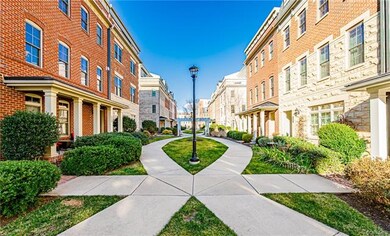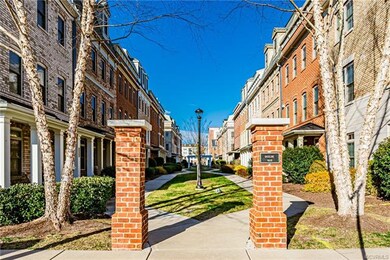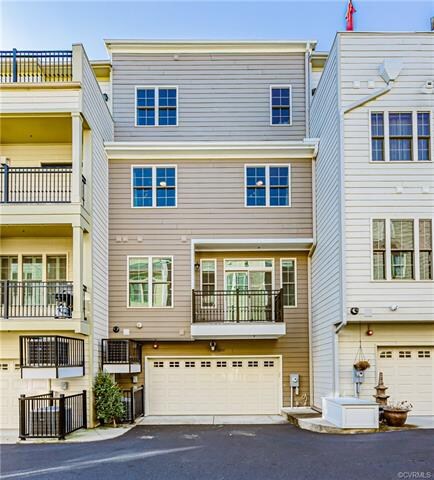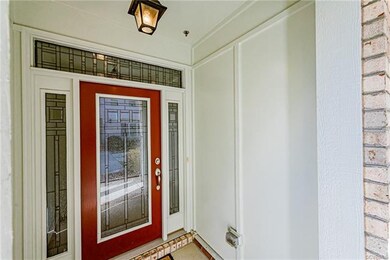
3807 Duckling Walk Glen Allen, VA 23060
Short Pump NeighborhoodHighlights
- Fitness Center
- Outdoor Pool
- Rowhouse Architecture
- Colonial Trail Elementary School Rated A-
- Clubhouse
- 4-minute walk to Geese Lake Park
About This Home
As of March 2021Welcome to GORGEOUS Certified EarthCraft Built TownHome! Beautiful COURTYARD lot w/ courtyard views from Rooftop Terrace! Enjoy Sunset views with FULL sun over terrace in the early evenings! This home offers 5 BEDROOMS and 4.5 BATHS! The 1st level features foyer, bedroom (could be used as an office), FULL bath and 2-Car Garage! The 2nd level is all about entertaining in the enormous LR w/ Gas FP, Bose Surround Sound, Recessed lighting throughout, UPGRADED Hdwd Flooring, OPEN Kitchen with Breakfast bar, SS appl, Gas Cooking, CONVECTION GAS Oven, Granite CT, Backsplash, Butler's Pantry and so much more! The 3rd level features a Primary Bedroom w/ Tray Ceiling, WIC, Masterbath w/ OVER-SIZED-Jetted Tub, DOUBLE Under-mount Sinks w/ Marlique Countertps, Walk-in Tiled Shower. Also, 2 other bedrooms and laundry finish off the 3rd level. Go upstairs to the 4th level and you will find an ADDITIONAL Living area with UPGRADED Hrwd Flooring, Wet Bar, Sliding Glass Doors to Rooftop Terrace and the 5th Bedroom and Full Bath! All this is within walking distance to shopping, restaurants, night-life, gym, SP dog park and WBV Clubhouse and Pool!
Last Agent to Sell the Property
Hardesty Homes License #0225177259 Listed on: 01/28/2021
Last Buyer's Agent
Bina Shah
Fathom Realty Virginia License #0225054151

Townhouse Details
Home Type
- Townhome
Est. Annual Taxes
- $4,179
Year Built
- Built in 2011
Lot Details
- 1,451 Sq Ft Lot
HOA Fees
- $200 Monthly HOA Fees
Parking
- 2 Car Attached Garage
- Dry Walled Garage
- Garage Door Opener
Home Design
- Rowhouse Architecture
- Brick Exterior Construction
- Slab Foundation
- Shingle Roof
- Asphalt Roof
- HardiePlank Type
Interior Spaces
- 2,952 Sq Ft Home
- 4-Story Property
- Built-In Features
- Bookcases
- Tray Ceiling
- High Ceiling
- Recessed Lighting
- Gas Fireplace
- Sliding Doors
- Insulated Doors
- Dining Area
Kitchen
- Eat-In Kitchen
- Butlers Pantry
- Built-In Oven
- Gas Cooktop
- Microwave
- Dishwasher
- Granite Countertops
- Disposal
Flooring
- Wood
- Partially Carpeted
- Ceramic Tile
Bedrooms and Bathrooms
- 5 Bedrooms
- Main Floor Bedroom
- Walk-In Closet
- Double Vanity
- Garden Bath
Home Security
Outdoor Features
- Outdoor Pool
- Balcony
- Porch
Schools
- Colonial Trail Elementary School
- Short Pump Middle School
- Deep Run High School
Utilities
- Forced Air Zoned Heating and Cooling System
- Heating System Uses Natural Gas
- Tankless Water Heater
- Gas Water Heater
Listing and Financial Details
- Tax Lot 30
- Assessor Parcel Number 742-760-8401
Community Details
Overview
- West Broad Village Subdivision
Amenities
- Common Area
- Clubhouse
Recreation
- Community Playground
- Fitness Center
- Community Pool
Security
- Fire Sprinkler System
Ownership History
Purchase Details
Home Financials for this Owner
Home Financials are based on the most recent Mortgage that was taken out on this home.Similar Homes in Glen Allen, VA
Home Values in the Area
Average Home Value in this Area
Purchase History
| Date | Type | Sale Price | Title Company |
|---|---|---|---|
| Warranty Deed | $530,000 | Attorney |
Mortgage History
| Date | Status | Loan Amount | Loan Type |
|---|---|---|---|
| Open | $503,500 | New Conventional | |
| Previous Owner | $356,000 | New Conventional |
Property History
| Date | Event | Price | Change | Sq Ft Price |
|---|---|---|---|---|
| 04/22/2024 04/22/24 | Rented | $3,700 | 0.0% | -- |
| 04/15/2024 04/15/24 | For Rent | $3,700 | 0.0% | -- |
| 03/15/2021 03/15/21 | Sold | $530,000 | -3.6% | $180 / Sq Ft |
| 02/12/2021 02/12/21 | Pending | -- | -- | -- |
| 01/28/2021 01/28/21 | For Sale | $550,000 | -- | $186 / Sq Ft |
Tax History Compared to Growth
Tax History
| Year | Tax Paid | Tax Assessment Tax Assessment Total Assessment is a certain percentage of the fair market value that is determined by local assessors to be the total taxable value of land and additions on the property. | Land | Improvement |
|---|---|---|---|---|
| 2025 | $5,014 | $591,600 | $115,000 | $476,600 |
| 2024 | $5,014 | $578,900 | $115,000 | $463,900 |
| 2023 | $4,921 | $578,900 | $115,000 | $463,900 |
| 2022 | $4,468 | $525,600 | $95,000 | $430,600 |
| 2021 | $4,179 | $480,300 | $85,000 | $395,300 |
| 2020 | $4,179 | $480,300 | $85,000 | $395,300 |
| 2019 | $4,179 | $480,300 | $85,000 | $395,300 |
| 2018 | $4,179 | $480,300 | $85,000 | $395,300 |
| 2017 | $4,092 | $470,400 | $85,000 | $385,400 |
| 2016 | $4,060 | $466,700 | $85,000 | $381,700 |
| 2015 | $4,015 | $506,000 | $85,000 | $421,000 |
| 2014 | $4,015 | $461,500 | $85,000 | $376,500 |
Agents Affiliated with this Home
-
Sandeep Kancharla

Seller's Agent in 2024
Sandeep Kancharla
Robinhood Real Estate & Mortgage
(361) 228-0888
2 in this area
101 Total Sales
-
Kim Wilkerson

Seller's Agent in 2021
Kim Wilkerson
Hardesty Homes
(804) 370-4263
1 in this area
31 Total Sales
-
Glenn Brown

Seller Co-Listing Agent in 2021
Glenn Brown
James River Realty Group LLC
(804) 334-8983
1 in this area
35 Total Sales
-
B
Buyer's Agent in 2021
Bina Shah
Fathom Realty Virginia
(804) 307-4977
Map
Source: Central Virginia Regional MLS
MLS Number: 2102614
APN: 742-760-8401
- 3801 Duckling Walk
- 507 Geese Landing
- 3702 Maher Manor
- 3806 Wild Goose Walk
- 2011 Liesfeld Pkwy
- 11805 Barrington Hill Ct
- 1702 Old Brick Rd Unit B
- 218 Geese Landing
- 3903 Liesfeld Place
- 3920 Village Commons Walk
- 1728 Old Brick Rd Unit 20B
- 1728-B Old Brick Rd
- 1728-B Old Brick Rd
- 11458 Barrington Bridge Ct
- 11507 Barrington Bridge Terrace
- 11715 Triple Notch Terrace
- 11468 Sligo Dr
- 11464 Sligo Dr
- 2843 Oak Point Ln
- 2401 Bell Tower Place
