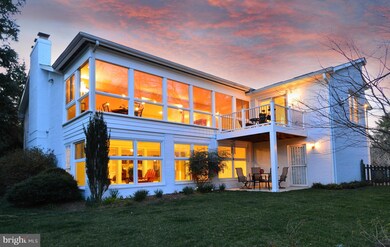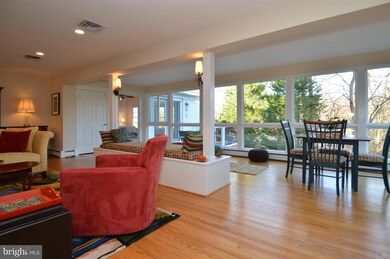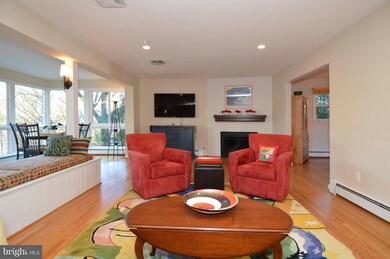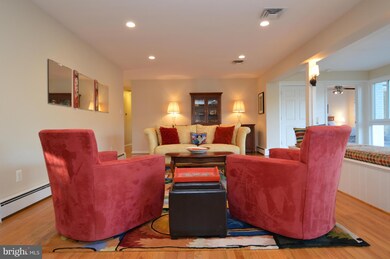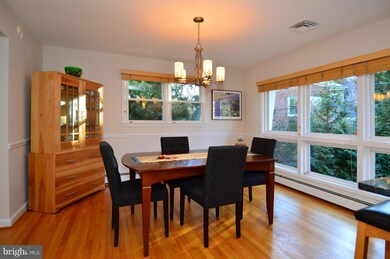
3808 37th St N Arlington, VA 22207
Rivercrest NeighborhoodEstimated Value: $1,490,000 - $2,045,000
Highlights
- Gourmet Kitchen
- Deck
- 3 Fireplaces
- Jamestown Elementary School Rated A
- Wood Flooring
- 4-minute walk to Gulf Branch Nature Center
About This Home
As of June 2017Amazing Master Suite with fireplace/cathedral ceiling all part of 2 Story addition off back of the house creating walls of windows overlooking the trees. Kitchen and all baths completely renovated. Open flow, tons of light, end of cul-de-sac. Recessed lighting, irrigation, over sized two car garage, gleaming hardwoods, gracious rooms, ample storage, bonus sixth room for office/gym/sleeping.
Home Details
Home Type
- Single Family
Est. Annual Taxes
- $9,636
Year Built
- Built in 1959
Lot Details
- 0.29 Acre Lot
- Sprinkler System
- Property is zoned R-10
Parking
- 2 Car Attached Garage
- Garage Door Opener
Home Design
- Split Foyer
- Brick Exterior Construction
Interior Spaces
- 4,548 Sq Ft Home
- Property has 2 Levels
- Elevator
- Wet Bar
- 3 Fireplaces
- Window Treatments
- Dining Area
- Wood Flooring
Kitchen
- Gourmet Kitchen
- Breakfast Area or Nook
- Double Oven
- Stove
- Microwave
- Extra Refrigerator or Freezer
- Ice Maker
- Dishwasher
- Upgraded Countertops
- Disposal
Bedrooms and Bathrooms
- 6 Bedrooms | 4 Main Level Bedrooms
- En-Suite Bathroom
- 5 Full Bathrooms
Laundry
- Dryer
- Washer
Finished Basement
- Walk-Out Basement
- Rear and Side Entry
- Natural lighting in basement
Outdoor Features
- Deck
- Patio
- Shed
- Porch
Schools
- Jamestown Elementary School
- Williamsburg Middle School
- Yorktown High School
Utilities
- Forced Air Zoned Heating and Cooling System
- Baseboard Heating
- Hot Water Heating System
- Natural Gas Water Heater
Community Details
- No Home Owners Association
- Rivercrest Subdivision
Listing and Financial Details
- Tax Lot 44
- Assessor Parcel Number 04-003-031
Ownership History
Purchase Details
Home Financials for this Owner
Home Financials are based on the most recent Mortgage that was taken out on this home.Purchase Details
Home Financials for this Owner
Home Financials are based on the most recent Mortgage that was taken out on this home.Purchase Details
Home Financials for this Owner
Home Financials are based on the most recent Mortgage that was taken out on this home.Similar Homes in the area
Home Values in the Area
Average Home Value in this Area
Purchase History
| Date | Buyer | Sale Price | Title Company |
|---|---|---|---|
| Cruise Jason Daniel | $1,017,400 | Title Resources Guranty | |
| Hedstrom Thomas J | $905,000 | -- | |
| Rimon Don | $885,000 | -- |
Mortgage History
| Date | Status | Borrower | Loan Amount |
|---|---|---|---|
| Open | Cruise Jason Daniel | $1,000,000 | |
| Previous Owner | Hedstrom Holly | $528,000 | |
| Previous Owner | Hedstrom Thomas J | $600,000 | |
| Previous Owner | Hedstrom Thomas J | $625,500 | |
| Previous Owner | Rimon Don | $845,000 | |
| Previous Owner | Rimon Don | $708,000 |
Property History
| Date | Event | Price | Change | Sq Ft Price |
|---|---|---|---|---|
| 06/09/2017 06/09/17 | Sold | $1,250,000 | 0.0% | $275 / Sq Ft |
| 03/13/2017 03/13/17 | Pending | -- | -- | -- |
| 03/08/2017 03/08/17 | For Sale | $1,250,000 | -- | $275 / Sq Ft |
Tax History Compared to Growth
Tax History
| Year | Tax Paid | Tax Assessment Tax Assessment Total Assessment is a certain percentage of the fair market value that is determined by local assessors to be the total taxable value of land and additions on the property. | Land | Improvement |
|---|---|---|---|---|
| 2024 | $16,578 | $1,604,800 | $884,700 | $720,100 |
| 2023 | $15,863 | $1,540,100 | $884,700 | $655,400 |
| 2022 | $14,940 | $1,450,500 | $814,700 | $635,800 |
| 2021 | $14,347 | $1,392,900 | $770,600 | $622,300 |
| 2020 | $13,397 | $1,305,800 | $720,600 | $585,200 |
| 2019 | $12,519 | $1,220,200 | $700,000 | $520,200 |
| 2018 | $11,523 | $1,145,400 | $675,000 | $470,400 |
| 2017 | $10,235 | $1,017,400 | $615,000 | $402,400 |
| 2016 | $9,636 | $972,400 | $570,000 | $402,400 |
| 2015 | $9,639 | $967,800 | $570,000 | $397,800 |
| 2014 | $9,340 | $937,800 | $540,000 | $397,800 |
Agents Affiliated with this Home
-
David Wolfe

Seller's Agent in 2017
David Wolfe
Compass
(703) 258-9098
1 in this area
35 Total Sales
-
Bret Brock

Buyer's Agent in 2017
Bret Brock
Brock Realty
(703) 538-6030
65 Total Sales
Map
Source: Bright MLS
MLS Number: 1001619291
APN: 04-003-031
- 3632 36th Rd N
- 3554 Military Rd
- 3812 N Nelson St
- 3500 Military Rd
- 3546 N Utah St
- 3609 N Upland St
- 3154 N Quincy St
- 4015 N Randolph St
- 4020 N Randolph St
- 4016 N Richmond St
- 4019 N Randolph St
- 3408 N Utah St
- 4520 N Dittmar Rd
- 4109 N Randolph Ct
- 3830 30th Rd N
- 2936 N Oxford St
- 3451 N Venice St
- 4231 31st St N
- 3858 N Tazewell St
- 4129 N Randolph St
- 3808 37th St N
- 3812 37th St N
- 3809 37th St N
- 3801 36th Rd N
- 3807 36th Rd N
- 3816 37th St N
- 3813 37th St N
- 3709 36th Rd N
- 3813 36th Rd N
- 3660 N Oakland St
- 3700 N Oakland St
- 3817 37th St N
- 3819 36th Rd N
- 3654 N Oakland St
- 3708 N Oakland St
- 3820 37th St N
- 3701 36th Rd N
- 3825 36th Rd N
- 3821 37th St N
- 3648 N Oakland St

