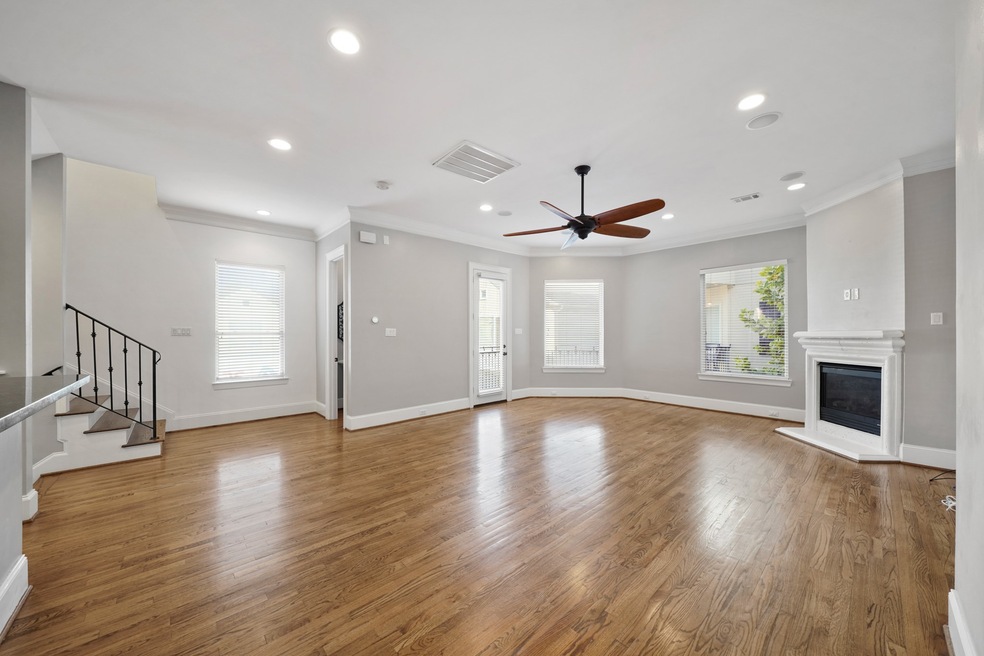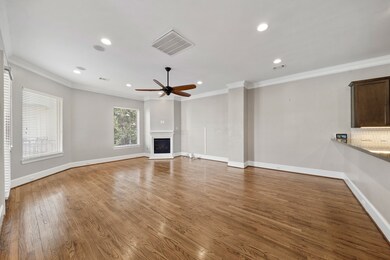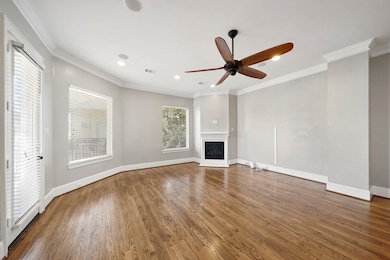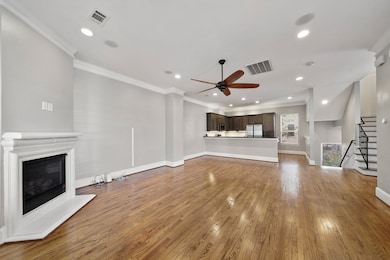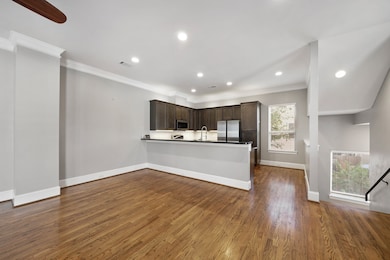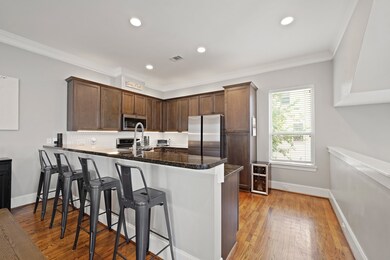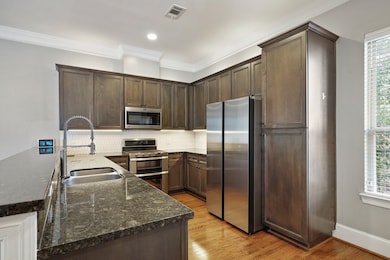3808 Center St Unit A Houston, TX 77007
Washington Avenue Coalition NeighborhoodEstimated payment $3,362/month
Highlights
- Views to the West
- Deck
- Adjacent to Greenbelt
- Dual Staircase
- Contemporary Architecture
- Wood Flooring
About This Home
Welcome to 3808-A Center St, move-in ready today!! Where contemporary comfort meets the vibrant energy of Houston's beloved West End. This beautifully appointed home offers thoughtfully designed spaces with real hardwoods throughout the main floor that flow seamlessly from the kitchen, with granite counters & double-oven, around the ample dining room, to the oversized living room with private balcony that overlooks the dog park. Upstairs has the large primary bedroom with bay window sitting area adjoining the ensuite bathroom with glass shower, jetted tub, & walk-in closet! All bedrooms have their own bathrooms with a powder room on main floor. The generous outdoor retreat is significantly larger than backyards in comparable properties & is further enhanced with a new fence for both privacy & security. This is urban living at its most comfortable, & comes with recent upgrades: 2025: New Roof, 2023: New 40gal water heaters (2) with circulation pump. Come see it!
Townhouse Details
Home Type
- Townhome
Est. Annual Taxes
- $7,962
Year Built
- Built in 2007
Lot Details
- 2,566 Sq Ft Lot
- Adjacent to Greenbelt
- North Facing Home
- Private Yard
HOA Fees
- $116 Monthly HOA Fees
Parking
- 2 Car Attached Garage
- Electric Gate
- Assigned Parking
Home Design
- Contemporary Architecture
- Slab Foundation
- Composition Roof
- Cement Siding
- Stucco
Interior Spaces
- 2,027 Sq Ft Home
- 3-Story Property
- Dual Staircase
- Crown Molding
- High Ceiling
- Ceiling Fan
- 1 Fireplace
- Family Room Off Kitchen
- Living Room
- Views to the West
Kitchen
- Double Oven
- Electric Oven
- Gas Range
- Microwave
- Dishwasher
- Granite Countertops
- Disposal
- Instant Hot Water
Flooring
- Wood
- Carpet
- Stone
- Tile
Bedrooms and Bathrooms
- 3 Bedrooms
- En-Suite Primary Bedroom
- Double Vanity
- Soaking Tub
- Bathtub with Shower
- Separate Shower
Home Security
Eco-Friendly Details
- ENERGY STAR Qualified Appliances
- Energy-Efficient Windows with Low Emissivity
- Energy-Efficient HVAC
- Energy-Efficient Thermostat
- Ventilation
Outdoor Features
- Balcony
- Deck
- Patio
Schools
- Memorial Elementary School
- Hogg Middle School
- Heights High School
Utilities
- Central Heating and Cooling System
- Heating System Uses Gas
- Programmable Thermostat
Community Details
Overview
- Association fees include common areas
- Genesis Community Mgt Association
- Plaza/Center Sec 02 Subdivision
Recreation
- Dog Park
Security
- Controlled Access
- Fire and Smoke Detector
Map
Home Values in the Area
Average Home Value in this Area
Tax History
| Year | Tax Paid | Tax Assessment Tax Assessment Total Assessment is a certain percentage of the fair market value that is determined by local assessors to be the total taxable value of land and additions on the property. | Land | Improvement |
|---|---|---|---|---|
| 2025 | $5,512 | $456,101 | $240,635 | $215,466 |
| 2024 | $5,512 | $380,525 | $215,305 | $165,220 |
| 2023 | $5,512 | $427,064 | $215,305 | $211,759 |
| 2022 | $8,238 | $374,145 | $215,305 | $158,840 |
| 2021 | $8,913 | $382,433 | $215,305 | $167,128 |
| 2020 | $9,261 | $382,433 | $215,305 | $167,128 |
| 2019 | $9,688 | $382,839 | $215,305 | $167,534 |
| 2018 | $7,044 | $361,057 | $151,980 | $209,077 |
| 2017 | $9,965 | $394,114 | $151,980 | $242,134 |
| 2016 | $9,965 | $394,114 | $151,980 | $242,134 |
| 2015 | $7,281 | $394,114 | $151,980 | $242,134 |
| 2014 | $7,281 | $360,881 | $151,980 | $208,901 |
Property History
| Date | Event | Price | List to Sale | Price per Sq Ft | Prior Sale |
|---|---|---|---|---|---|
| 10/21/2025 10/21/25 | Price Changed | $489,000 | -1.2% | $241 / Sq Ft | |
| 10/15/2025 10/15/25 | Off Market | -- | -- | -- | |
| 09/24/2025 09/24/25 | For Sale | $495,000 | +23.8% | $244 / Sq Ft | |
| 10/30/2020 10/30/20 | Sold | -- | -- | -- | View Prior Sale |
| 09/30/2020 09/30/20 | Pending | -- | -- | -- | |
| 09/12/2020 09/12/20 | For Sale | $400,000 | -- | $197 / Sq Ft |
Purchase History
| Date | Type | Sale Price | Title Company |
|---|---|---|---|
| Vendors Lien | -- | Great American Title | |
| Warranty Deed | -- | Old Republic National Title | |
| Special Warranty Deed | -- | Chicago Title | |
| Warranty Deed | -- | Chicago Title | |
| Vendors Lien | -- | Fidelity Natioanl Title | |
| Warranty Deed | -- | Fidelity National Title | |
| Vendors Lien | -- | Fidelity National Title |
Mortgage History
| Date | Status | Loan Amount | Loan Type |
|---|---|---|---|
| Open | $365,750 | New Conventional | |
| Previous Owner | $298,000 | New Conventional | |
| Previous Owner | $266,000 | New Conventional | |
| Previous Owner | $229,900 | Purchase Money Mortgage | |
| Previous Owner | $207,920 | Purchase Money Mortgage |
Source: Houston Association of REALTORS®
MLS Number: 11740829
APN: 1288780010002
- 3824 Centerplaza Dr
- 3908 Center St
- 3830 Centerplaza Dr
- 1134 Bonner St
- 1107 Bonner St
- 3909 Rose St
- 4006 Barnes St
- 907 Hartman St
- 4008 Barnes St
- 4119 Allen St
- 806 Jackson Hill St Unit 203
- 114 Heights Blvd Unit E
- 1102 Thompson St
- 4219 Allen St
- 4115 Barnes St
- 1122 Thompson St
- 3925 Floyd St
- 3929 Floyd St
- 818 Olive St Unit B
- 726 Hartman St
- 3846 Center St
- 3990 Washington Ave
- 145 Heights Blvd Unit 363
- 145 Heights Blvd Unit 111
- 145 Heights Blvd Unit 229
- 145 Heights Blvd
- 907 Hartman St
- 1045 Bonner St Unit 1045
- 3522 Mansfield Building C St Unit C
- 3522 Mansfield Building C St Unit B
- 3522 Mansfield Building C St Unit D
- 3522 Mansfield Building C St Unit A
- 3911 Barnes St
- 114 Heights Blvd Unit K
- 17 Waugh Dr Unit 209
- 1245 Bonner St Unit B
- 3919 Floyd St
- 3925 Floyd St
- 4235 Allen St
- 30 Waugh Dr Unit A
