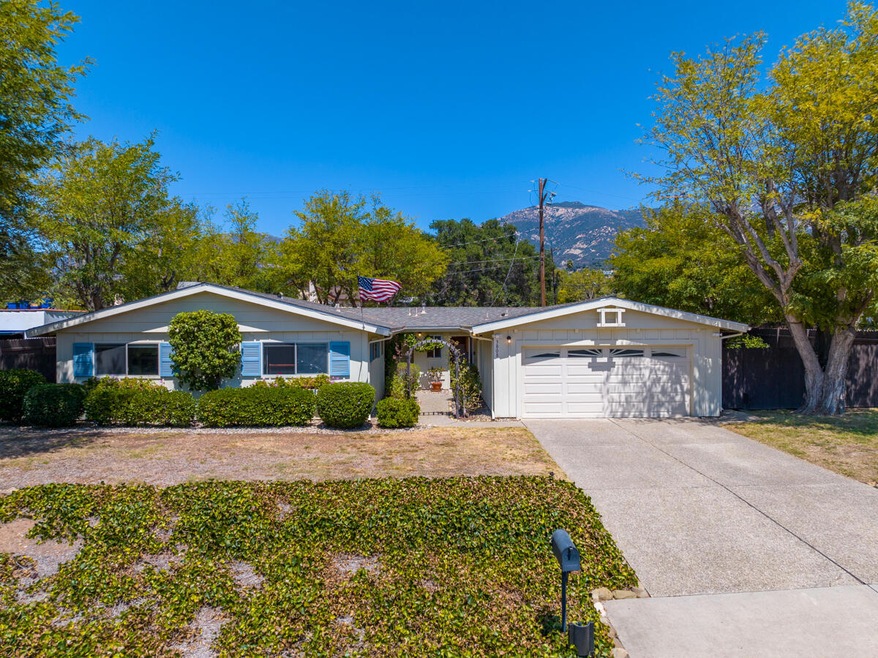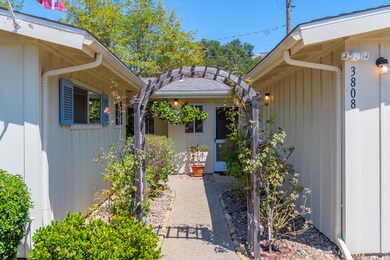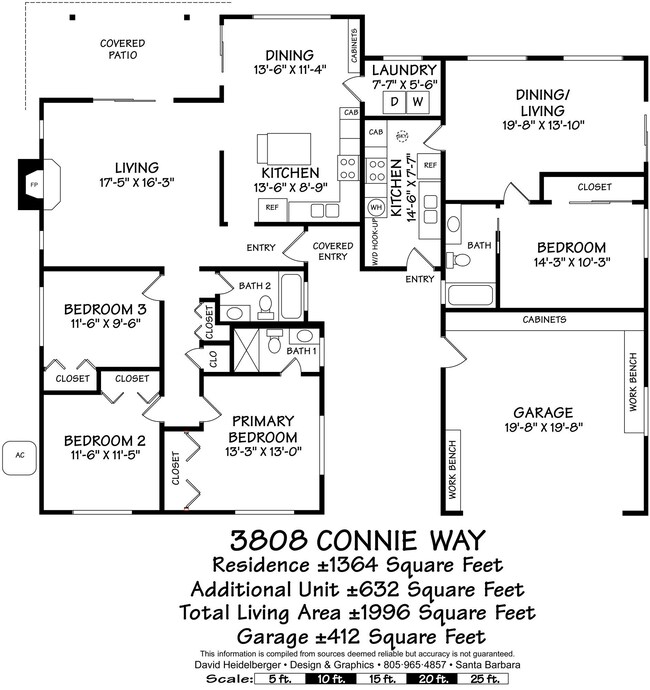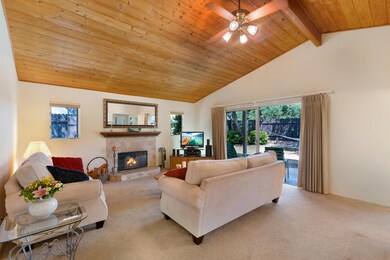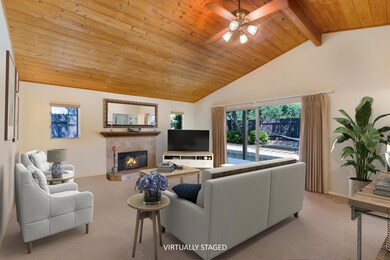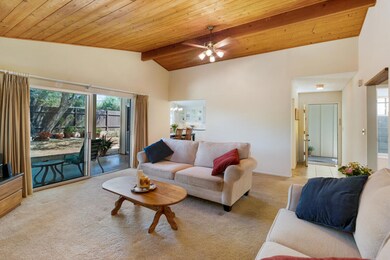
3808 Connie Way Santa Barbara, CA 93110
Hope NeighborhoodEstimated Value: $2,099,000 - $2,842,000
Highlights
- Updated Kitchen
- Fruit Trees
- Ranch Style House
- La Colina Junior High School Rated A
- Maid or Guest Quarters
- Cathedral Ceiling
About This Home
As of October 2022An incredible opportunity awaits w/this versatile, dual-living property, all on one level and in the Hope School Dist. The home has mid-century lines and offers 3 bdrms, 2 bths, a remodeled kitchen w/expanded dining area, wood beam vaulted ceilings in LR, fireplace, A/C, laundry rm, covered patio, and 2-car garage. The additional, 2nd unit, was originally built for extended family, has its own entrance, countless potential uses, and includes a kitchen, living room, bedroom + bath. The property is situated on a generous quarter of an acre lot that provides extra-wide side yards and innumerable possibilities. There are many more extras to appreciate that compliment this wonderful property. Monte Vista Elementary School is nearby, as are the Upper State Street and La Cumbre shopping area.
Last Agent to Sell the Property
Village Properties License #00849100 Listed on: 08/30/2022
Home Details
Home Type
- Single Family
Est. Annual Taxes
- $19,744
Year Built
- Built in 1962
Lot Details
- 0.25 Acre Lot
- Cul-De-Sac
- Back Yard Fenced
- Corner Lot
- Level Lot
- Irrigation
- Fruit Trees
- Property is in good condition
- Property is zoned E-3
Home Design
- Ranch Style House
- Slab Foundation
- Composition Roof
Interior Spaces
- 1,364 Sq Ft Home
- Cathedral Ceiling
- Double Pane Windows
- Living Room with Fireplace
- Combination Kitchen and Dining Room
- Property Views
Kitchen
- Updated Kitchen
- Breakfast Bar
- Gas Range
- Dishwasher
- Disposal
Flooring
- Carpet
- Linoleum
- Tile
- Vinyl
Bedrooms and Bathrooms
- 4 Bedrooms
- Remodeled Bathroom
- Maid or Guest Quarters
- 3 Full Bathrooms
Laundry
- Laundry Room
- Laundry in Kitchen
- 220 Volts In Laundry
- Gas Dryer Hookup
Parking
- Garage
- Open Parking
Location
- Property is near schools
- City Lot
Schools
- Monte Vista Elementary School
- Lacolina Middle School
- S.B. Sr. High School
Utilities
- Cooling Available
- Forced Air Heating System
- Heating System Mounted To A Wall or Window
- Sewer Stub Out
- Cable TV Available
Additional Features
- Stepless Entry
- Covered patio or porch
Community Details
- 2 Units
Listing and Financial Details
- Exclusions: Other, Fireplace Equipment, Garden Hoses, Potted Plants, Mirror
- Home Protection Policy
- Assessor Parcel Number 057-113-008
Ownership History
Purchase Details
Purchase Details
Home Financials for this Owner
Home Financials are based on the most recent Mortgage that was taken out on this home.Purchase Details
Home Financials for this Owner
Home Financials are based on the most recent Mortgage that was taken out on this home.Purchase Details
Purchase Details
Similar Homes in Santa Barbara, CA
Home Values in the Area
Average Home Value in this Area
Purchase History
| Date | Buyer | Sale Price | Title Company |
|---|---|---|---|
| Sharer-Cox Family Revocable Trust | -- | None Listed On Document | |
| Cox Andrew M | $1,800,000 | Chicago Title | |
| Martony Michel E | -- | None Available | |
| Anderson John Miles | -- | Equity Title Company | |
| Anderson John Miles | -- | Equity Title Company |
Mortgage History
| Date | Status | Borrower | Loan Amount |
|---|---|---|---|
| Previous Owner | Cox Andrew M | $1,070,000 | |
| Previous Owner | Martony Michael | $229,000 | |
| Previous Owner | Martony Polly A | $193,300 | |
| Previous Owner | Martony Michael E | $175,000 | |
| Previous Owner | Martony Beverly A | $150,000 | |
| Previous Owner | Martony Beverly A | $50,000 |
Property History
| Date | Event | Price | Change | Sq Ft Price |
|---|---|---|---|---|
| 10/07/2022 10/07/22 | Sold | $1,800,000 | 0.0% | $1,320 / Sq Ft |
| 09/07/2022 09/07/22 | Pending | -- | -- | -- |
| 08/30/2022 08/30/22 | For Sale | $1,800,000 | -- | $1,320 / Sq Ft |
Tax History Compared to Growth
Tax History
| Year | Tax Paid | Tax Assessment Tax Assessment Total Assessment is a certain percentage of the fair market value that is determined by local assessors to be the total taxable value of land and additions on the property. | Land | Improvement |
|---|---|---|---|---|
| 2023 | $19,744 | $1,800,000 | $1,000,000 | $800,000 |
| 2022 | $1,555 | $140,587 | $31,014 | $109,573 |
| 2021 | $1,498 | $137,831 | $30,406 | $107,425 |
| 2020 | $1,482 | $136,419 | $30,095 | $106,324 |
| 2019 | $1,439 | $133,745 | $29,505 | $104,240 |
| 2018 | $1,411 | $131,124 | $28,927 | $102,197 |
| 2017 | $1,308 | $128,554 | $28,360 | $100,194 |
| 2016 | $1,316 | $126,034 | $27,804 | $98,230 |
| 2014 | $1,280 | $121,711 | $26,851 | $94,860 |
Agents Affiliated with this Home
-
Vicky Garske
V
Seller's Agent in 2022
Vicky Garske
Village Properties
(805) 705-3585
2 in this area
26 Total Sales
-
Dusty Baker
D
Buyer's Agent in 2022
Dusty Baker
Sotheby's International Realty
(805) 570-0102
4 in this area
106 Total Sales
Map
Source: Santa Barbara Multiple Listing Service
MLS Number: 22-2944
APN: 057-113-008
- 3855 Calle Cita
- 3807 White Rose Ln
- 3891 Sunset Rd
- 3933 Foothill Rd
- 3956 Foothill Rd
- 3726 State St Unit 203
- 3919 Antone Rd
- 3639 San Remo Dr Unit 4
- 3736 State St Unit 109
- 60 El Arco Dr
- 17 La Lita Ln
- 3791 State St Unit A
- 979 Debra Dr
- 815 Cieneguitas Rd
- 4128 Via Andorra Unit A
- 246 Calle Esperanza
- 3756 Foothill (Private Lane) Rd
- 4025 State St Unit 36
- 1230 Northridge Rd
- 3708 Greggory Way Unit 1
- 3808 Connie Way
- 3814 Connie Way
- 691 N Hope Ave
- 3803 Connie Way
- 0 Hope Unit RN-5448
- 0 Hope Unit RN-5322
- 0 Hope Unit RN-3357
- 0 Hope
- 3796 Hope Terrace
- 3797 Hope Terrace
- 3811 Connie Way
- 3820 Connie Way
- 3819 Connie Way
- 3792 Hope Terrace
- 3793 Hope Terrace
- 3734 Cedar Vista
- 595 N Hope Ave
- 3828 Pemm Place
- 3827 Connie Way
- 3822 Connie Way
