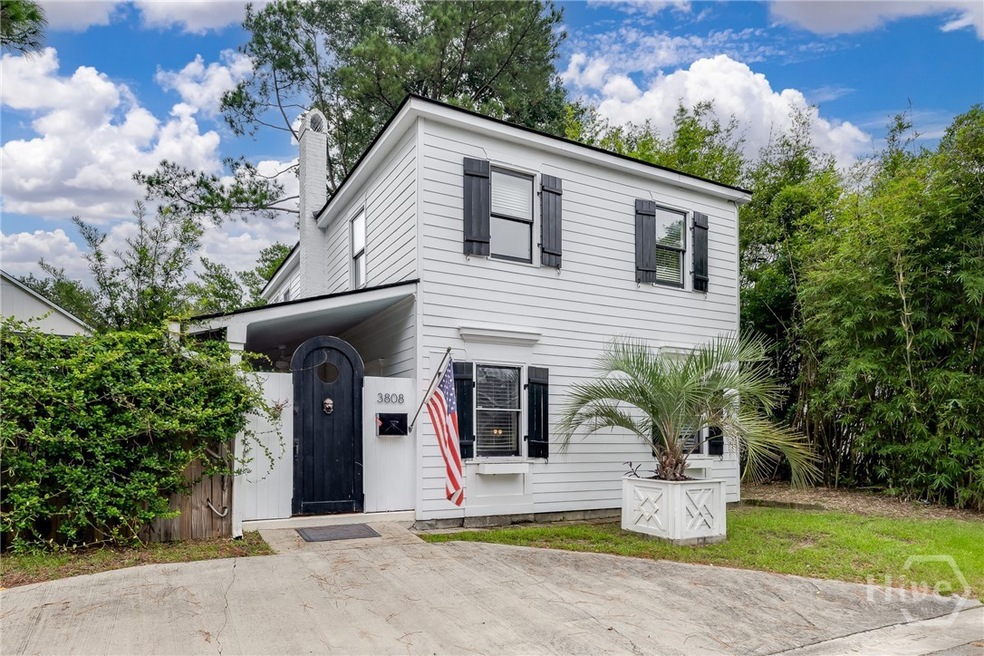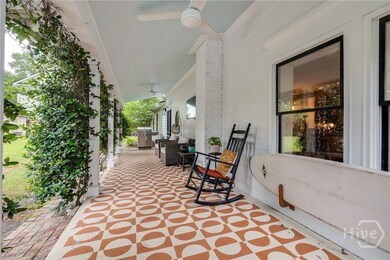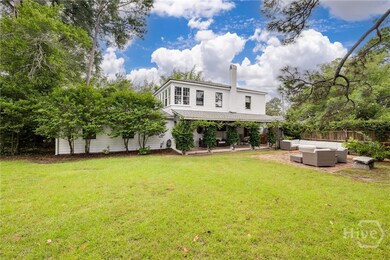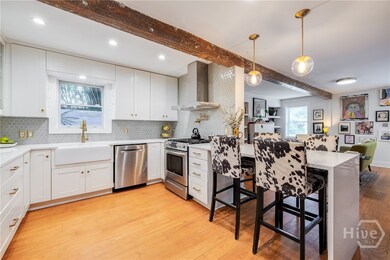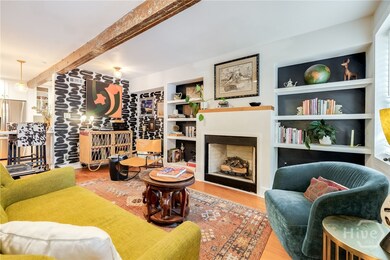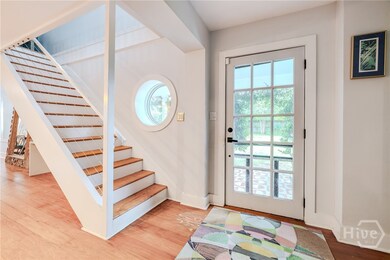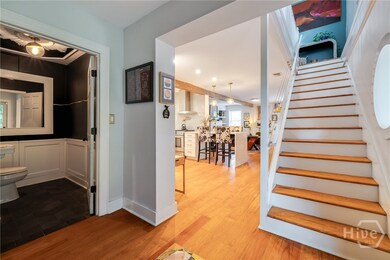3808 Harmon St Savannah, GA 31405
Ardmore-Gould Estates-Olin Heights NeighborhoodEstimated payment $3,920/month
About This Home
Welcome to 3808 Harmon Street, a beautifully restored 1940 home on a rare double lot in Savannah’s popular Ardsley Park. This 2 bedroom, 2.5 bath gem offers 2,070 sq. ft. of charm and modern comfort, perfectly positioned between Hull Park and Daffin Park. Enjoy a spacious yard with enough room to add a separate dwelling or carriage house, creating endless possibilities for guest space, rental income, or multi-generational living. Step inside from the inviting rocking chair front porch to find gorgeous hardwood floors, a cozy gas fireplace, and a thoughtfully updated kitchen featuring stainless steel appliances, farmhouse sink, gas range with pot filler, and custom hood. A walk-in pantry and utility room add everyday convenience, while built-in storage enhances the home’s character. The main-level primary suite boasts a walk-in closet and spa-inspired bath with dual vanities and a large tiled shower. Upstairs offers a bright loft, second bedroom with full bath, and a sunlit office surrounded by windows—ideal for an art studio, flex space, or work-from-home retreat. With a spacious yard, storage shed, and ADT security system, this home truly supports easy living. Walk to Habersham Village favorites like 5 Spot, Bella’s Italian, Colleagues and Lovers, and Hub Savannah, or enjoy the vibrant nearby Starland District. All just 5 minutes to Downtown and 20 minutes to Tybee Beach.
Listing Agent
Tiffany Wolfe
McIntosh Realty Team LLC License #366855 Listed on: 11/20/2025
Map
Home Details
Home Type
Single Family
Year Built
1940
Lot Details
0
Listing Details
- Property Type: Residential
- Year Built: 1940
- Special Features: VirtualTour
- Property Sub Type: Detached
- Stories: 2
Interior Features
- Interior Amenities: Attic, Breakfast Bar, Built-in Features, Breakfast Area, Double Vanity, High Ceilings, Kitchen Island, Main Level Primary, Pull Down Attic Stairs, Permanent Attic Stairs, Recessed Lighting, Separate Shower, Fireplace, Programmable Thermostat
Exterior Features
- Exterior Features: Courtyard
- Fencing: Wood, Privacy, Yard Fenced
- Roof: Asphalt, Ridge Vents
Utilities
- Utilities: Cable Available
- Water Source: Public
Lot Info
- Zoning: R6
Tax Info
- Tax Year: 2018
MLS Schools
- Elementary School: JG Smith
- High School: Liberal Studies
Home Values in the Area
Average Home Value in this Area
Tax History
| Year | Tax Paid | Tax Assessment Tax Assessment Total Assessment is a certain percentage of the fair market value that is determined by local assessors to be the total taxable value of land and additions on the property. | Land | Improvement |
|---|---|---|---|---|
| 2025 | $8,235 | $252,240 | $44,000 | $208,240 |
| 2024 | $8,235 | $232,960 | $44,000 | $188,960 |
| 2023 | $2,215 | $181,560 | $30,000 | $151,560 |
| 2022 | $2,037 | $166,960 | $30,000 | $136,960 |
| 2021 | $7,579 | $149,840 | $30,000 | $119,840 |
| 2020 | $2,516 | $98,680 | $30,000 | $68,680 |
| 2019 | $2,515 | $87,600 | $30,000 | $57,600 |
| 2018 | $3,469 | $81,360 | $30,000 | $51,360 |
| 2017 | $5,090 | $78,080 | $27,720 | $50,360 |
| 2016 | $2,005 | $75,040 | $27,720 | $47,320 |
| 2015 | $3,014 | $76,680 | $27,880 | $48,800 |
| 2014 | $3,072 | $82,840 | $0 | $0 |
Property History
| Date | Event | Price | List to Sale | Price per Sq Ft | Prior Sale |
|---|---|---|---|---|---|
| 12/10/2025 12/10/25 | Pending | -- | -- | -- | |
| 11/20/2025 11/20/25 | For Sale | $614,900 | +36.6% | $297 / Sq Ft | |
| 08/11/2020 08/11/20 | Sold | $450,000 | -3.2% | $217 / Sq Ft | View Prior Sale |
| 07/18/2020 07/18/20 | Pending | -- | -- | -- | |
| 06/12/2020 06/12/20 | Price Changed | $465,000 | -2.1% | $225 / Sq Ft | |
| 04/28/2020 04/28/20 | For Sale | $475,000 | +35.7% | $229 / Sq Ft | |
| 04/09/2019 04/09/19 | Sold | $350,000 | -1.1% | $169 / Sq Ft | View Prior Sale |
| 03/08/2019 03/08/19 | Pending | -- | -- | -- | |
| 03/08/2019 03/08/19 | For Sale | $354,000 | +31.1% | $171 / Sq Ft | |
| 10/27/2014 10/27/14 | Sold | $270,000 | -1.8% | $133 / Sq Ft | View Prior Sale |
| 09/25/2014 09/25/14 | Pending | -- | -- | -- | |
| 07/15/2014 07/15/14 | For Sale | $275,000 | -- | $135 / Sq Ft |
Purchase History
| Date | Type | Sale Price | Title Company |
|---|---|---|---|
| Warranty Deed | $450,000 | -- | |
| Warranty Deed | -- | -- | |
| Warranty Deed | $350,000 | -- | |
| Warranty Deed | $270,000 | -- | |
| Deed | -- | -- |
Mortgage History
| Date | Status | Loan Amount | Loan Type |
|---|---|---|---|
| Open | $360,000 | Commercial | |
| Previous Owner | $280,000 | New Conventional | |
| Previous Owner | $275,000 | Commercial |
Source: Hive MLS
MLS Number: SA344047
APN: 2009713001
- 533 E 52nd St
- 701 E 57th St
- 1126 E 56th St
- 624 E 58th St
- 520 E 53rd St
- 529 E 51st St
- 1106 E 51st St
- 1213 E 53rd St
- 712 Columbus Dr
- 721 E 49th St
- 1309 E 56th St
- 1212 E 52nd St
- 1214 Delesseps Ave
- 1209 Delesseps Ave
- 1312 E 58th St
- 622 E 60th St
- 1211 E 49th St
- 1106 E 48th St
- 507 Columbus Dr
- 1319 E 58th St
