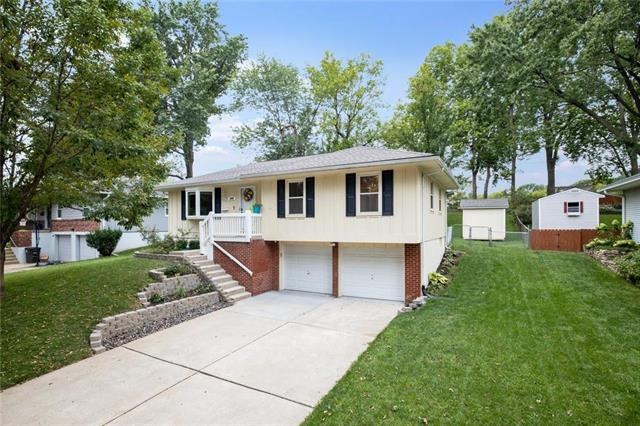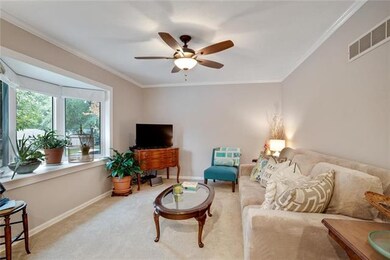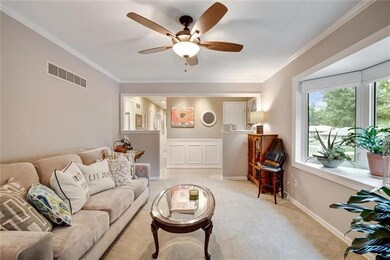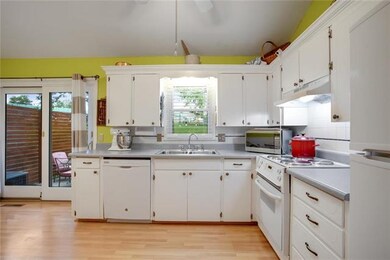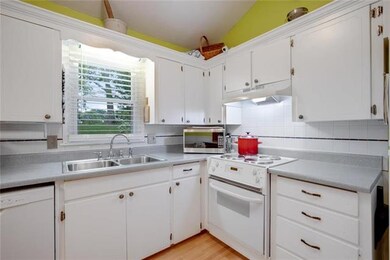
3808 Stonewall Ct Independence, MO 64055
Sycamore NeighborhoodEstimated Value: $214,000 - $231,438
Highlights
- Vaulted Ceiling
- Main Floor Primary Bedroom
- Cul-De-Sac
- Traditional Architecture
- Granite Countertops
- Skylights
About This Home
As of November 2020Charming both inside & out best describes this 3BR/2BA/2 car garage home located on lovely culdesac. Step inside this well maintained home to a spacious LR that has been freshly painted & boasts a bay window. 3 bedrooms are located off of entry (one currently used as a study)---two with ceiling fans. Full bath is conveniently located off of the hallway & also connects to the Master BR. The ADORABLE Kitchen boasts vaulted ceiling, ceiling fan, eating area & access to fenced backyard with storage shed that stays. LL is finished & great addl living space, office area, craft area, etc. Laundry room & 2nd full bath (shower only) are also located in LL. Oversized garage w/utility sink & built-in shelving. Spacious backyard w/patio & 2 custom privacy panels. Pull down stairs for attic access on main level.
Last Agent to Sell the Property
NextHome Gadwood Group License #SP00220806 Listed on: 09/10/2020

Home Details
Home Type
- Single Family
Est. Annual Taxes
- $1,321
Year Built
- Built in 1965
Lot Details
- 8,468 Sq Ft Lot
- Cul-De-Sac
- Aluminum or Metal Fence
Parking
- 2 Car Attached Garage
- Front Facing Garage
- Garage Door Opener
Home Design
- Traditional Architecture
- Brick Frame
- Composition Roof
Interior Spaces
- Wet Bar: Ceramic Tiles, Shower Only, Carpet, Ceiling Fan(s), Shower Over Tub, Cathedral/Vaulted Ceiling, Laminate Counters
- Built-In Features: Ceramic Tiles, Shower Only, Carpet, Ceiling Fan(s), Shower Over Tub, Cathedral/Vaulted Ceiling, Laminate Counters
- Vaulted Ceiling
- Ceiling Fan: Ceramic Tiles, Shower Only, Carpet, Ceiling Fan(s), Shower Over Tub, Cathedral/Vaulted Ceiling, Laminate Counters
- Skylights
- Fireplace
- Shades
- Plantation Shutters
- Drapes & Rods
- Family Room
- Finished Basement
- Natural lighting in basement
Kitchen
- Eat-In Kitchen
- Electric Oven or Range
- Dishwasher
- Granite Countertops
- Laminate Countertops
- Disposal
Flooring
- Wall to Wall Carpet
- Linoleum
- Laminate
- Stone
- Ceramic Tile
- Luxury Vinyl Plank Tile
- Luxury Vinyl Tile
Bedrooms and Bathrooms
- 3 Bedrooms
- Primary Bedroom on Main
- Cedar Closet: Ceramic Tiles, Shower Only, Carpet, Ceiling Fan(s), Shower Over Tub, Cathedral/Vaulted Ceiling, Laminate Counters
- Walk-In Closet: Ceramic Tiles, Shower Only, Carpet, Ceiling Fan(s), Shower Over Tub, Cathedral/Vaulted Ceiling, Laminate Counters
- 2 Full Bathrooms
- Double Vanity
- Bathtub with Shower
Laundry
- Laundry Room
- Laundry on lower level
Schools
- Sycamore Hills Elementary School
- Truman High School
Additional Features
- Enclosed patio or porch
- City Lot
- Forced Air Heating and Cooling System
Community Details
- Sycamore Hills Subdivision
Listing and Financial Details
- Exclusions: see disclosure
- Assessor Parcel Number 33-110-14-08-00-0-00-000
Ownership History
Purchase Details
Home Financials for this Owner
Home Financials are based on the most recent Mortgage that was taken out on this home.Purchase Details
Home Financials for this Owner
Home Financials are based on the most recent Mortgage that was taken out on this home.Purchase Details
Home Financials for this Owner
Home Financials are based on the most recent Mortgage that was taken out on this home.Purchase Details
Home Financials for this Owner
Home Financials are based on the most recent Mortgage that was taken out on this home.Purchase Details
Home Financials for this Owner
Home Financials are based on the most recent Mortgage that was taken out on this home.Purchase Details
Home Financials for this Owner
Home Financials are based on the most recent Mortgage that was taken out on this home.Purchase Details
Home Financials for this Owner
Home Financials are based on the most recent Mortgage that was taken out on this home.Purchase Details
Similar Homes in Independence, MO
Home Values in the Area
Average Home Value in this Area
Purchase History
| Date | Buyer | Sale Price | Title Company |
|---|---|---|---|
| Ibarra Beatriz Soley Gonzalez | -- | Continental Title Company | |
| Carrico Emily N | -- | Alpha Title Llc | |
| Kelley Alison Lynn | -- | Stewart Title Company | |
| Clayton Kraig B | -- | -- | |
| Nordine Kerri | -- | Chicago Title Co | |
| Boles Kenneth M | -- | Stewart Title | |
| Smith Gerald D | -- | -- | |
| Smith Gerald David | -- | -- |
Mortgage History
| Date | Status | Borrower | Loan Amount |
|---|---|---|---|
| Open | Gonzalez Ibarra Beatriz Soley | $156,750 | |
| Previous Owner | Carrico Emily N | $120,280 | |
| Previous Owner | Kelley Alison Lynn | $93,000 | |
| Previous Owner | Kelley Alison Lynn | $93,203 | |
| Previous Owner | Clayton Kraig B | $10,000 | |
| Previous Owner | Clayton Kraig B | $10,000 | |
| Previous Owner | Nordine Kerri | $74,000 | |
| Previous Owner | Boles Kenneth M | $71,400 |
Property History
| Date | Event | Price | Change | Sq Ft Price |
|---|---|---|---|---|
| 11/19/2020 11/19/20 | Sold | -- | -- | -- |
| 10/17/2020 10/17/20 | Pending | -- | -- | -- |
| 10/14/2020 10/14/20 | For Sale | $150,000 | 0.0% | $118 / Sq Ft |
| 10/03/2020 10/03/20 | Off Market | -- | -- | -- |
| 09/11/2020 09/11/20 | Pending | -- | -- | -- |
| 09/10/2020 09/10/20 | For Sale | $150,000 | +23.0% | $118 / Sq Ft |
| 06/27/2016 06/27/16 | Sold | -- | -- | -- |
| 05/07/2016 05/07/16 | Pending | -- | -- | -- |
| 05/07/2016 05/07/16 | For Sale | $122,000 | -- | $127 / Sq Ft |
Tax History Compared to Growth
Tax History
| Year | Tax Paid | Tax Assessment Tax Assessment Total Assessment is a certain percentage of the fair market value that is determined by local assessors to be the total taxable value of land and additions on the property. | Land | Improvement |
|---|---|---|---|---|
| 2024 | $2,281 | $33,685 | $4,307 | $29,378 |
| 2023 | $2,281 | $33,685 | $4,317 | $29,368 |
| 2022 | $1,488 | $20,140 | $3,667 | $16,473 |
| 2021 | $1,487 | $20,140 | $3,667 | $16,473 |
| 2020 | $1,342 | $17,666 | $3,667 | $13,999 |
| 2019 | $1,321 | $17,666 | $3,667 | $13,999 |
| 2018 | $1,339 | $17,102 | $2,835 | $14,267 |
| 2017 | $1,319 | $17,102 | $2,835 | $14,267 |
| 2016 | $1,319 | $16,674 | $2,936 | $13,738 |
| 2014 | $1,253 | $16,188 | $2,850 | $13,338 |
Agents Affiliated with this Home
-
Collette Fultz
C
Seller's Agent in 2020
Collette Fultz
NextHome Gadwood Group
(913) 205-8225
1 in this area
156 Total Sales
-
Heather Bridges
H
Seller Co-Listing Agent in 2020
Heather Bridges
NextHome Gadwood Group
(660) 227-1219
1 in this area
117 Total Sales
-
Maria Zuluaga

Buyer's Agent in 2020
Maria Zuluaga
Weichert, Realtors Welch & Com
(816) 728-1214
1 in this area
225 Total Sales
-
April Kelley
A
Seller's Agent in 2016
April Kelley
ReeceNichols - Lees Summit
(816) 516-1330
37 Total Sales
-

Buyer's Agent in 2016
Deb Di Ponio
ReeceNichols-KCN
(816) 564-0051
Map
Source: Heartland MLS
MLS Number: 2241088
APN: 33-110-14-08-00-0-00-000
- 3913 Stonewall Ave
- 15402 E 37th Terrace S
- 3619 S Haden Dr
- 15405 E 40th St S
- 15717 E 40th Terrace S
- 3700 S Adams Ave
- 3622 Queen Ridge Dr
- 3804 S Drumm Ave
- 15607 E 35th St S N A
- 16113 E 40th St S
- 15804 E 42nd Place
- 3523 S Drumm Ave
- 16213 E 40th St S
- 3924 Crane Ave
- 3912 S Lees Summit Rd
- 15609 E 43rd St S
- 14601 E 36th Terrace S
- 3821 S Milton Dr
- 14617 E 41st St S
- 3311 S Crane St
- 3808 Stonewall Ct
- 3804 Stonewall Ct
- 3809 Stonewall Ct
- 3805 Stonewall Ct
- 3816 Stonewall Ct
- 3813 Stonewall Ct
- 3800 Stonewall Ct
- 3817 Stonewall Ct
- 3820 Stonewall Ct
- 3734 Stonewall Ct
- 3801 Stonewall Ct
- 3821 Stonewall Ct
- 3730 Stonewall Ct
- 3731 Stonewall Ct
- 3825 Stonewall Ct
- 3726 Stonewall Ct
- 3727 Stonewall Ct
- 15310 E 39th St S
- 3808 S Haden Dr
- 3812 S Haden Dr
