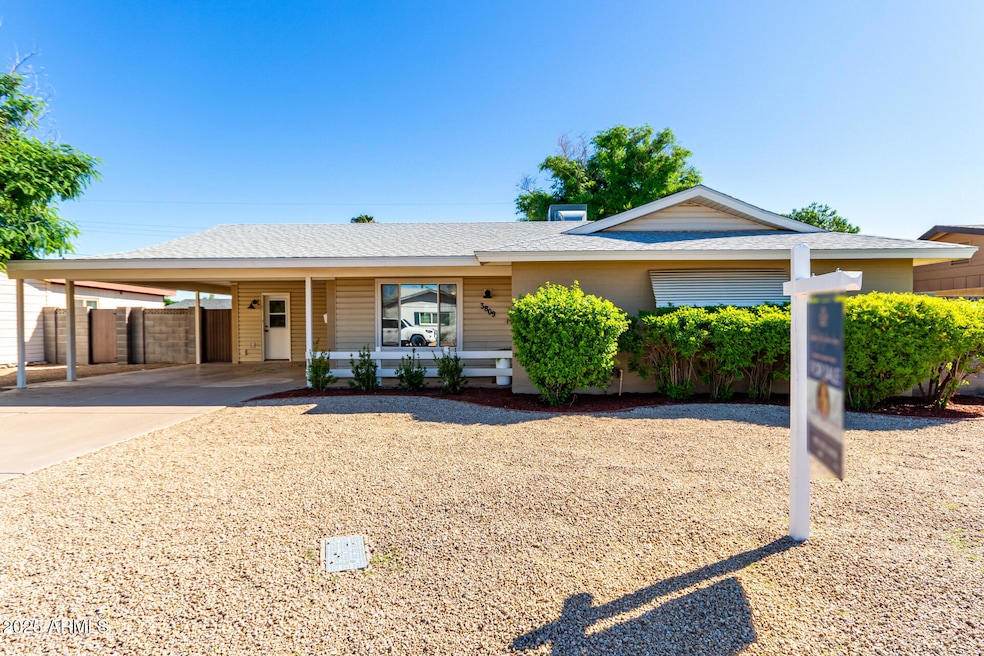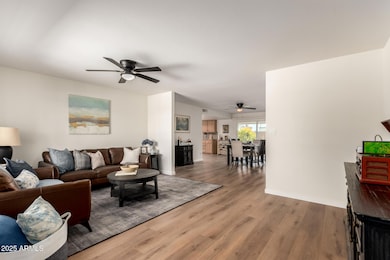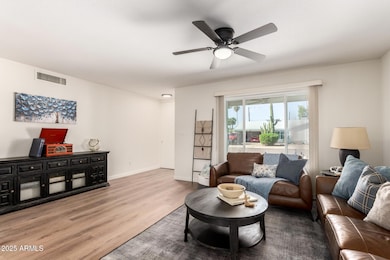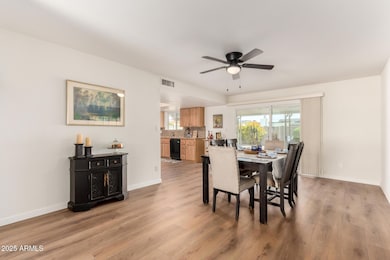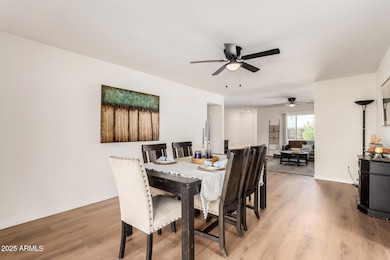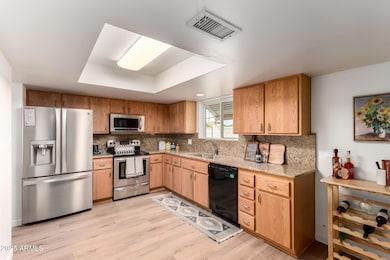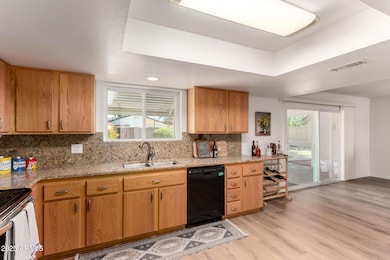
3809 N 85th Place Scottsdale, AZ 85251
Indian Bend NeighborhoodEstimated payment $3,813/month
Highlights
- Popular Property
- Granite Countertops
- Covered Patio or Porch
- Pima Elementary School Rated A-
- No HOA
- Cul-De-Sac
About This Home
CARPE DIEM! INCREDIBLE VALUE FOR THIS 4-Bedroom Home conveniently located to the Best of Scottsdale's Dining, Theater, Art & Shopping. Situated in a tranquil cul-de-sac, this beautiful sanctuary, established in 1966, spans 1,830 square feet of sophisticated living space. As you enter, you're welcomed by a cozy and inviting atmosphere, surrounded by lush greenery and stately mature trees. A seamless blend of neutral tones and abundant natural light, enhancing the smooth flow between the thougtful living spaces. The open common areas are perfect for both refined gatherings and leisurely daily living, beautifully accentuated by the chic NEW luxury vinyl plank flooring that adorns the entire home.Fresh paint and updated lighting througout. Don't sleep on this opportunity! The dedicated bedrooms are well proportioned, offering flexibility for your personal needsguest rooms, home offices, or hobby space. Step outside to a spacious backyard on a 7,022 sq ft lot - perfect for enjoying Arizona evenings, gardening, or creating your own outdoor oasis. Because this home sits on a cul-de-sac, you'll also benefit from extra privacy and limited through traffic. Located in the desirable Pointe Scottsdale area, you'll enjoy easy access to shopping, dining, parks, and all the lifestyle amenities Scottsdale has to offer. The location truly balances suburban calm with city convenience.
Home Details
Home Type
- Single Family
Est. Annual Taxes
- $1,715
Year Built
- Built in 1966
Lot Details
- 7,022 Sq Ft Lot
- Cul-De-Sac
- Block Wall Fence
- Front and Back Yard Sprinklers
- Sprinklers on Timer
Parking
- 2 Carport Spaces
Home Design
- Composition Roof
- Block Exterior
Interior Spaces
- 1,830 Sq Ft Home
- 1-Story Property
- Ceiling Fan
- Solar Screens
Kitchen
- Electric Cooktop
- Built-In Microwave
- Granite Countertops
Flooring
- Tile
- Vinyl
Bedrooms and Bathrooms
- 4 Bedrooms
- 2 Bathrooms
Schools
- Pima Elementary School
- Tonalea Middle School
- Coronado High School
Utilities
- Central Air
- Heating Available
- High Speed Internet
- Cable TV Available
Additional Features
- Covered Patio or Porch
- Property is near a bus stop
Community Details
- No Home Owners Association
- Association fees include no fees
- Built by Unknwown
- Pointe Scottsdale Unit 1 Subdivision, Move In Ready Floorplan
Listing and Financial Details
- Tax Lot 13
- Assessor Parcel Number 130-42-014
Map
Home Values in the Area
Average Home Value in this Area
Tax History
| Year | Tax Paid | Tax Assessment Tax Assessment Total Assessment is a certain percentage of the fair market value that is determined by local assessors to be the total taxable value of land and additions on the property. | Land | Improvement |
|---|---|---|---|---|
| 2025 | $1,969 | $25,154 | -- | -- |
| 2024 | $1,696 | $23,956 | -- | -- |
| 2023 | $1,696 | $50,100 | $10,020 | $40,080 |
| 2022 | $1,607 | $35,660 | $7,130 | $28,530 |
| 2021 | $1,460 | $33,500 | $6,700 | $26,800 |
| 2020 | $1,447 | $28,470 | $5,690 | $22,780 |
| 2019 | $1,405 | $28,930 | $5,780 | $23,150 |
| 2018 | $1,372 | $27,180 | $5,430 | $21,750 |
| 2017 | $1,296 | $23,980 | $4,790 | $19,190 |
| 2016 | $1,271 | $22,180 | $4,430 | $17,750 |
| 2015 | $1,221 | $20,880 | $4,170 | $16,710 |
Property History
| Date | Event | Price | List to Sale | Price per Sq Ft | Prior Sale |
|---|---|---|---|---|---|
| 11/18/2025 11/18/25 | Price Changed | $695,000 | -2.8% | $380 / Sq Ft | |
| 11/01/2025 11/01/25 | Price Changed | $715,000 | -1.4% | $391 / Sq Ft | |
| 10/10/2025 10/10/25 | For Sale | $725,000 | 0.0% | $396 / Sq Ft | |
| 07/01/2023 07/01/23 | Rented | $2,900 | 0.0% | -- | |
| 06/10/2023 06/10/23 | For Rent | $2,900 | 0.0% | -- | |
| 02/03/2022 02/03/22 | Sold | $640,000 | -0.5% | $350 / Sq Ft | View Prior Sale |
| 12/31/2021 12/31/21 | Pending | -- | -- | -- | |
| 12/22/2021 12/22/21 | For Sale | $643,000 | -- | $351 / Sq Ft |
Purchase History
| Date | Type | Sale Price | Title Company |
|---|---|---|---|
| Warranty Deed | $640,000 | Chicago Title | |
| Interfamily Deed Transfer | -- | None Available |
Mortgage History
| Date | Status | Loan Amount | Loan Type |
|---|---|---|---|
| Open | $480,000 | New Conventional |
About the Listing Agent

Meet Kimberly May: Your Gateway to Bringing Harmony Home! Step into the world of Kimberly May, an esteemed Associate Broker and visionary leader of the Kimberly May Home Group. With over two decades of expertise in real estate, Kimberly consistently ranks in the top 1% of realtors, showcasing an unparalleled understanding of the Valley’s most exclusive areas, including Scottsdale, Paradise Valley, Peoria, Glendale, Gilbert, and Chandler. Kimberly’s approach is nothing short of exquisite,
Kimberly May's Other Listings
Source: Arizona Regional Multiple Listing Service (ARMLS)
MLS Number: 6929997
APN: 130-42-014
- 8502 E Fairmount Ave Unit 1
- 4001 N 86th St
- 8507 E Indianola Ave
- 8534 E Amelia Ave
- 8707 E Clarendon Ave
- 8500 E Indian School Rd Unit 220
- 8500 E Indian School Rd Unit 129
- 8634 E Monterosa Ave
- 8608 E Whitton Ave
- 3520 N 85th St
- 8701 E Columbus Ave
- 3928 N Granite Reef Rd
- 8706 E Devonshire Ave
- 8602 E Mitchell Dr
- 8574 E Indian School Rd Unit F
- 8722 E Devonshire Ave
- 8515 E Mackenzie Dr
- 4233 N 86th St
- 8301 E Indianola Ave
- 8716 E Mitchell Dr
- 8532 E Indianola Ave Unit 1
- 4007 N 86th St
- 8444 E Piccadilly Rd
- 8626 E Clarendon Ave
- 8537 E Clarendon Ave
- 8702 E Clarendon Ave
- 8500 E Indian School Rd Unit 248
- 8444 E Indian School Rd
- 4004 N Granite Reef Rd
- 8737 E Fairmount Ave
- 8576 E Indian School Rd Unit B
- 8570 E Indian School Rd Unit D
- 8570 E Indian School Rd
- 8742 E Weldon Ave
- 4181 N Granite Reef Rd
- 8719 E Columbus Ave
- 8338 E Monterosa St
- 8731 E Columbus Ave
- 8315 E Devonshire Ave
- 8303 E Glenrosa Ave
