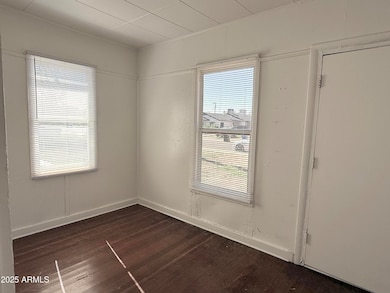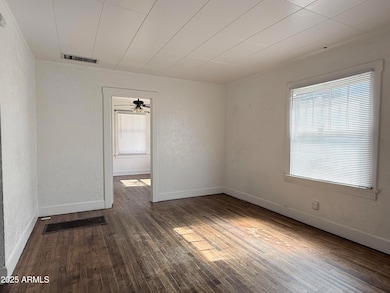3809 N 9th Place Phoenix, AZ 85014
Central City Neighborhood
1
Bed
1
Bath
834
Sq Ft
6,634
Sq Ft Lot
Highlights
- Contemporary Architecture
- Wood Flooring
- Covered Patio or Porch
- Phoenix Coding Academy Rated A
- No HOA
- Outdoor Storage
About This Home
Charming home in prime location! Located just minutes to downtown Phoenix, walking distance to restaurants and entertainment. Close to light rail and freeways!
Home Details
Home Type
- Single Family
Est. Annual Taxes
- $739
Year Built
- Built in 1925
Lot Details
- 6,634 Sq Ft Lot
- Wood Fence
- Chain Link Fence
Parking
- 2 Open Parking Spaces
Home Design
- Contemporary Architecture
- Wood Frame Construction
- Composition Roof
- Stucco
Interior Spaces
- 834 Sq Ft Home
- 1-Story Property
- Ceiling Fan
- Dryer
Flooring
- Wood
- Tile
Bedrooms and Bathrooms
- 1 Bedroom
- 1 Bathroom
Outdoor Features
- Covered Patio or Porch
- Outdoor Storage
Schools
- Longview Elementary School
- Osborn Middle School
- North High School
Utilities
- Central Air
- Heating System Uses Natural Gas
Community Details
- No Home Owners Association
- Stacy Tract Subdivision
Listing and Financial Details
- Property Available on 10/15/25
- $300 Move-In Fee
- 12-Month Minimum Lease Term
- Tax Lot 10
- Assessor Parcel Number 118-05-080
Map
Source: Arizona Regional Multiple Listing Service (ARMLS)
MLS Number: 6926629
APN: 118-05-080
Nearby Homes
- 1006 E Weldon Ave
- 1005 E Weldon Ave
- 3832 N 9th St
- 1016 E Fairmount Ave
- 1020 E Fairmount Ave
- 1023 E Amelia Ave
- 810 E Amelia Ave
- 713 E Amelia Ave
- 1014 E Osborn Rd Unit A
- 914 E Osborn Rd Unit 404
- 914 E Osborn Rd Unit 417
- 914 E Osborn Rd Unit 202
- 914 E Osborn Rd Unit 208
- 914 E Osborn Rd Unit 402
- 1040 E Osborn Rd Unit 1602
- 1040 E Osborn Rd Unit 1004
- 1040 E Osborn Rd Unit 1103
- 1040 E Osborn Rd Unit 904
- 1040 E Osborn Rd Unit 501
- 1040 E Osborn Rd Unit 1201
- 1046 E Indianola Ave
- 1044 E Whitton Ave Unit Front
- 1044 E Whitton Ave Unit back
- 902 E Amelia Ave
- 806 E Amelia Ave
- 1055 E Whitton Ave Unit 1
- 914 E Osborn Rd Unit 208
- 1040 E Osborn Rd Unit 904
- 1040 E Osborn Rd Unit 1901
- 1040 E Osborn Rd Unit 1902
- 1040 E Osborn Rd Unit 1803
- 1100 E Osborn Rd Unit 3
- 1100 E Osborn Rd Unit 2
- 1100 E Osborn Rd Unit 1
- 4050 N 12th St Unit 1
- 4050 N 12th St Unit 6
- 1218 E Clarendon Ave
- 1100 E Osborn Rd
- 411 E Indian School Rd Unit 2
- 411 E Indian School Rd Unit 2-1







