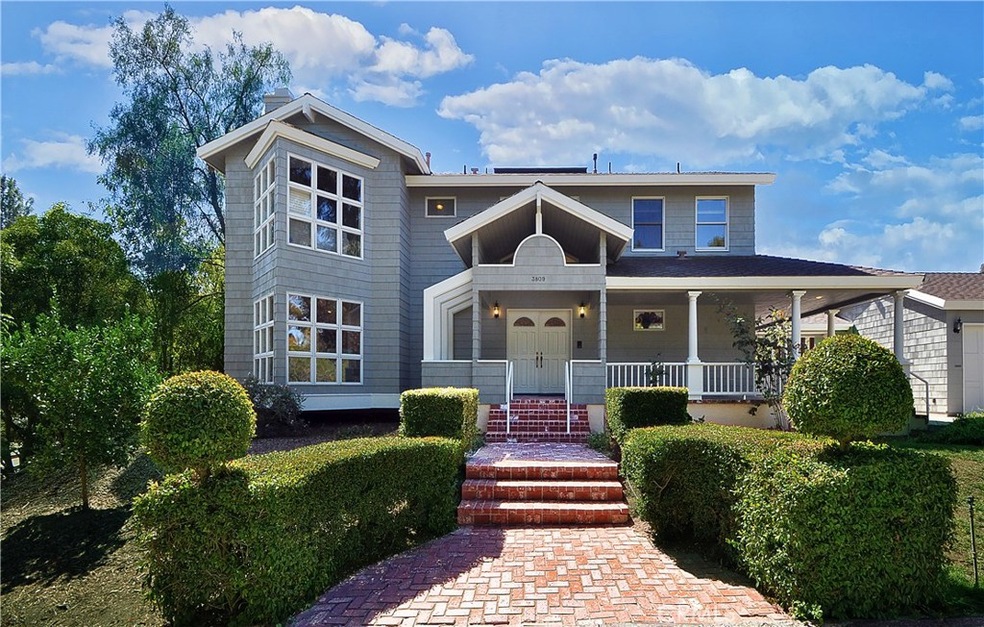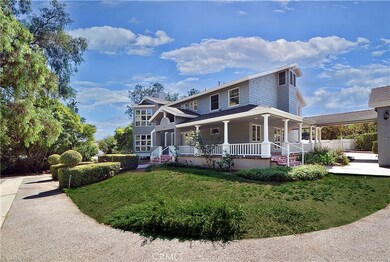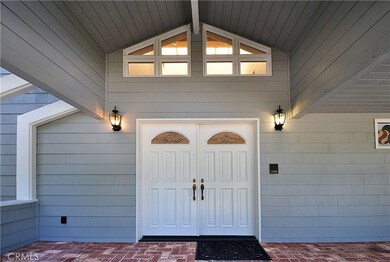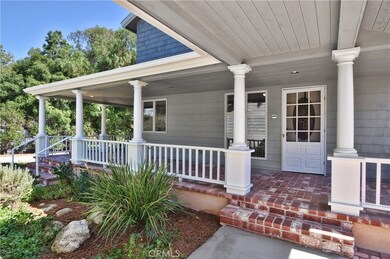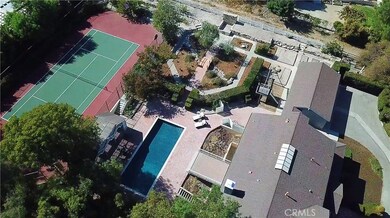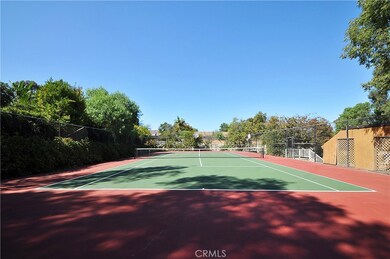
3809 Palos Verdes Dr N Rolling Hills Estates, CA 90274
Rolling Hills Estates NeighborhoodEstimated Value: $3,799,000
Highlights
- Community Stables
- Horse Property Unimproved
- Heated In Ground Pool
- Rancho Vista Elementary School Rated A+
- Tennis Courts
- Primary Bedroom Suite
About This Home
As of February 2018Located on a PRIVATE ROAD at the END of a CULDESAC! PREPARE TO BE IMPRESSED by this Newly REFRESHED Family Tennis Estate. Freshly Painted Exterior and Interior in Light Gray with White Trim AWAKENS this Cape Cod/East Coast Style Home. This Custom Built Home was Designed by Award-winning architects Withee Malcom and has been recently Updated which now highlights its Unique Architectural Features. Ideally situated on a HUGE Equestrian zoned LEVEL 43,325 SF Lot with a Full-Size Tennis Court, Sparkling Pool with Cabana and an enormous backyard. You will be welcomed by its Grand Entrance and Broad Wrap-Around brick porch. The Property Features include a spacious 4,582 SF Family Friendly Floor Plan with 6 Large-size Bedrooms, 5 Baths, formal Living and Dining Rooms, Family Room and a charming Kitchen with a large Family Dining Area & Walk-in Pantry. Upstairs are 5 Bedrooms and 3 Bathrooms so the whole Family can be together. On the lower level are the 6th Bedroom, 5th Bath, Family Room and an additional 250 SF Bonus Hobby - Playroom which would be a Perfect Man Cave. This Equestrian zoned property has an adjoining horse trail that allows access to the Peninsula Trail System. It offers lots of potential and opportunities for the active family lifestyle which could include a putting green, volleyball court, soccer area, horse facilities, and more! Its location offers convenient access "On and Off" the Palos Verdes Peninsula. Do not miss this Fantastic Property at an Amazing Price!
Last Buyer's Agent
Gregory Eubanks
Redfin Corporation License #01949808

Home Details
Home Type
- Single Family
Est. Annual Taxes
- $29,192
Year Built
- Built in 1987
Lot Details
- 0.99 Acre Lot
- Property fronts a private road
- Sprinkler System
- Density is up to 1 Unit/Acre
- Property is zoned RERA20000*
Parking
- 3 Car Garage
- Parking Available
- Three Garage Doors
- Brick Driveway
- Gated Parking
Home Design
- Cape Cod Architecture
- Shingle Siding
- Stucco
Interior Spaces
- 4,582 Sq Ft Home
- Wet Bar
- Bar
- Cathedral Ceiling
- Double Pane Windows
- Shutters
- Casement Windows
- Double Door Entry
- French Doors
- Family Room
- Living Room with Fireplace
- Dining Room
- Library
- Recreation Room
- Bonus Room
- Game Room
- Storage
- Home Gym
- Views of Woods
- Basement
Kitchen
- Eat-In Kitchen
- Walk-In Pantry
- Electric Oven
- Built-In Range
- Indoor Grill
- Microwave
- Freezer
- Dishwasher
- Kitchen Island
- Granite Countertops
- Disposal
Flooring
- Wood
- Brick
- Carpet
- Tile
Bedrooms and Bathrooms
- 6 Bedrooms
- All Upper Level Bedrooms
- Primary Bedroom Suite
- Walk-In Closet
- Maid or Guest Quarters
- Tile Bathroom Countertop
- Makeup or Vanity Space
- Private Water Closet
- Hydromassage or Jetted Bathtub
- Bathtub with Shower
Laundry
- Laundry Room
- Laundry Chute
Home Security
- Home Security System
- Intercom
- Termite Clearance
Pool
- Heated In Ground Pool
- Gunite Pool
Outdoor Features
- Tennis Courts
- Patio
- Wrap Around Porch
Additional Features
- Horse Property Unimproved
- Central Heating and Cooling System
Listing and Financial Details
- Tax Lot 163
- Tax Tract Number 14996
- Assessor Parcel Number 7548013015
Community Details
Overview
- No Home Owners Association
Recreation
- Community Stables
- Horse Trails
Ownership History
Purchase Details
Home Financials for this Owner
Home Financials are based on the most recent Mortgage that was taken out on this home.Purchase Details
Home Financials for this Owner
Home Financials are based on the most recent Mortgage that was taken out on this home.Similar Homes in the area
Home Values in the Area
Average Home Value in this Area
Purchase History
| Date | Buyer | Sale Price | Title Company |
|---|---|---|---|
| Choi Philip K | -- | Wfg Title Insurance Company | |
| Choi Philip K | $2,345,000 | Wfg National Title Company |
Mortgage History
| Date | Status | Borrower | Loan Amount |
|---|---|---|---|
| Open | Choi Philip K | $1,785,000 | |
| Closed | Choi Philip K | $372,000 | |
| Closed | Choi Philip K | $1,780,000 | |
| Closed | Choi Philip K | $1,876,000 | |
| Previous Owner | Peterson Thomas K | $500,000 | |
| Previous Owner | Peterson Thomas K | $332,000 | |
| Previous Owner | Peterson Thomas K | $100,000 | |
| Previous Owner | Peterson Thomas K | $570,300 |
Property History
| Date | Event | Price | Change | Sq Ft Price |
|---|---|---|---|---|
| 02/14/2018 02/14/18 | Sold | $2,345,000 | -9.8% | $512 / Sq Ft |
| 10/10/2017 10/10/17 | For Sale | $2,599,000 | -- | $567 / Sq Ft |
Tax History Compared to Growth
Tax History
| Year | Tax Paid | Tax Assessment Tax Assessment Total Assessment is a certain percentage of the fair market value that is determined by local assessors to be the total taxable value of land and additions on the property. | Land | Improvement |
|---|---|---|---|---|
| 2023 | $29,192 | $2,534,303 | $1,689,682 | $844,621 |
| 2022 | $28,032 | $2,514,311 | $1,656,551 | $857,760 |
| 2021 | $27,947 | $2,465,012 | $1,624,070 | $840,942 |
| 2019 | $26,729 | $2,391,900 | $1,575,900 | $816,000 |
| 2018 | $11,555 | $981,923 | $340,503 | $641,420 |
| 2016 | $10,931 | $943,796 | $327,282 | $616,514 |
| 2015 | $10,820 | $929,620 | $322,366 | $607,254 |
| 2014 | $10,689 | $911,411 | $316,052 | $595,359 |
Agents Affiliated with this Home
-
Janet Stearns

Seller's Agent in 2018
Janet Stearns
Compass
(310) 480-1167
10 in this area
74 Total Sales
-
Cameron Stearns

Seller Co-Listing Agent in 2018
Cameron Stearns
Compass
(310) 872-8785
10 in this area
87 Total Sales
-
G
Buyer's Agent in 2018
Gregory Eubanks
Redfin Corporation
(877) 973-3346
Map
Source: California Regional Multiple Listing Service (CRMLS)
MLS Number: PV17232482
APN: 7548-013-015
- 3805 Palos Verdes Dr N
- 3743 Palos Verdes Dr N
- 9 Middleridge Ln N
- 26922 Eastvale Rd
- 26954 Eastvale Rd
- 4 Singletree Ln
- 27131 Eastvale Rd
- 3602 W Estates Ln Unit 306
- 3605 W Hidden Ln Unit 314
- 3601 W Hidden Ln Unit 309
- 3601 W Hidden Ln Unit 121
- 27024 Sunnyridge Rd
- 1 Saddlehorn Ln
- 27064 Sunnyridge Rd
- 27079 Sunnyridge Rd
- 27089 Sunnyridge Rd
- 27361 Rainbow Ridge Rd
- 39 Ranchview Rd
- 2932 Oakwood Ln
- 2733 Grand Summit Rd
- 3809 Palos Verdes Dr N
- 3745 Palos Verdes Dr N
- 8 Rawhide Ln
- 3815 Palos Verdes Dr N
- 6 Rawhide Ln
- 3747 Palos Verdes Dr N
- 4 Rawhide Ln
- 3741 Palos Verdes Dr N
- 3803 Palos Verdes Dr N
- 10 Rawhide Ln
- 2 Rawhide Ln
- 3739 Palos Verdes Dr N
- 12 Rawhide Ln
- 3719 Palos Verdes Dr N
- 1 Rawhide Ln
- 6 Branding Iron Ln
- 3717 Palos Verdes Dr N
- 7 Dobbin Ln
- 5 Dobbin Ln
- 9 Dobbin Ln
