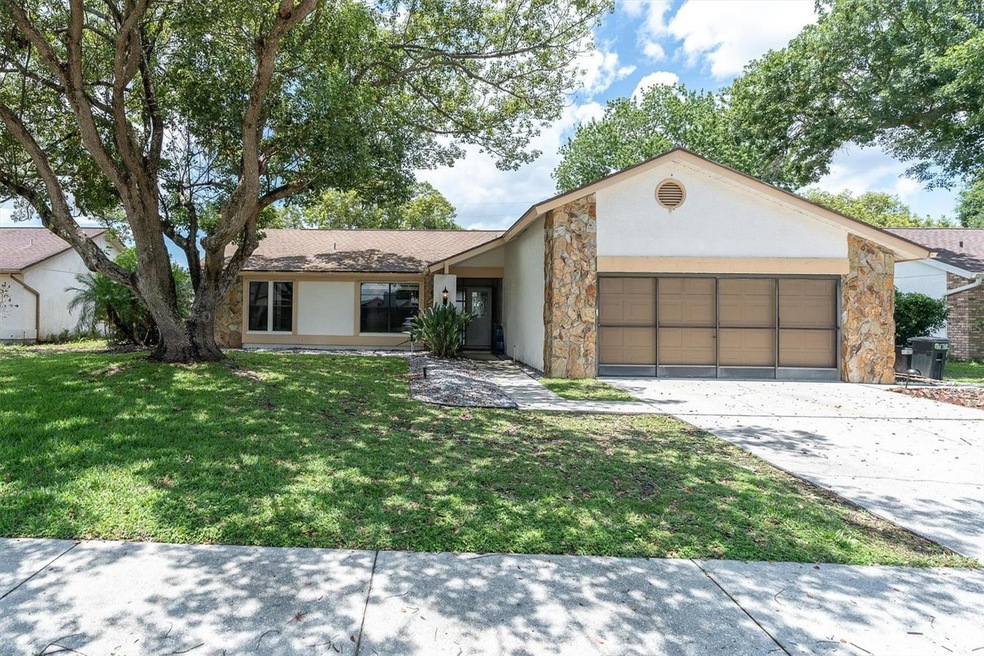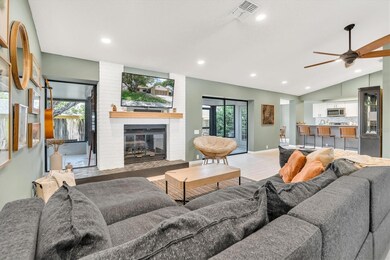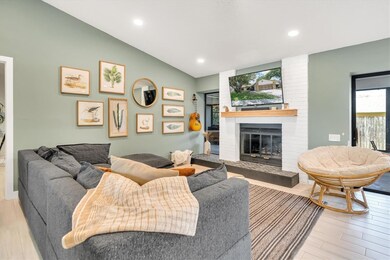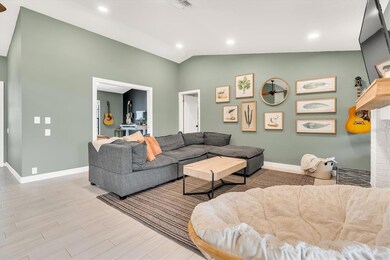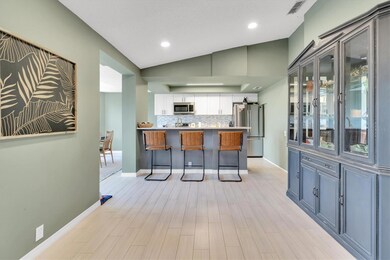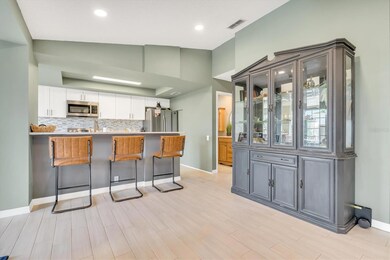
3809 Sarazen Dr New Port Richey, FL 34655
Seven Springs NeighborhoodEstimated Value: $354,118 - $383,000
Highlights
- Open Floorplan
- Contemporary Architecture
- Vaulted Ceiling
- James W. Mitchell High School Rated A
- Living Room with Fireplace
- Sun or Florida Room
About This Home
As of July 2023Enough Looking! This ADORABLE 3 bed, 2 bath home features vaulted ceilings with LED lighting, plus an additional RECREATION room! Ceiling fans throughout will keep the home cool, and the living area is highlighted by a brick fireplace for those chilly Florida nights. The ADDITIONAL recreation room is air conditioned and comes with a POOL TABLE, and built-in grill - This is such a GREAT space for entertaining family and friends! Enjoy family dinners in the separate dining room, plus an eat-in kitchen area offers an abundance of windows to let in tons of light. The bright sunroom overlooks the beautiful outdoor space with mature landscaping. The second bathroom has been NICELY updated. The master bedroom offers duals sinks, along with a walk-in shower. This home offers plenty of storage with attic space, and a large 2 car garage. The indoor laundry room with cabinets also offers additional storage space. The sprinkler system is on city water with extra faucets outside. The home is Convenient location to shopping, restaurants, Suncoast, beaches, top-rated schools and medical facilities. Schedule your appointment today!
Last Agent to Sell the Property
CHARLES RUTENBERG REALTY ORLANDO License #3308706 Listed on: 06/09/2023

Last Buyer's Agent
CHARLES RUTENBERG REALTY ORLANDO License #3308706 Listed on: 06/09/2023

Home Details
Home Type
- Single Family
Est. Annual Taxes
- $4,270
Year Built
- Built in 1984
Lot Details
- 8,395 Sq Ft Lot
- East Facing Home
- Mature Landscaping
- Metered Sprinkler System
- Property is zoned R4
HOA Fees
- $29 Monthly HOA Fees
Parking
- 2 Car Attached Garage
- Workshop in Garage
- Garage Door Opener
- Driveway
Home Design
- Contemporary Architecture
- Slab Foundation
- Shingle Roof
- Block Exterior
- Stucco
Interior Spaces
- 1,677 Sq Ft Home
- 1-Story Property
- Open Floorplan
- Vaulted Ceiling
- Ceiling Fan
- Wood Burning Fireplace
- Blinds
- Great Room
- Living Room with Fireplace
- Breakfast Room
- Den
- Sun or Florida Room
- Inside Utility
- Laundry Room
- Ceramic Tile Flooring
- Fire and Smoke Detector
Kitchen
- Range with Range Hood
- Microwave
- Dishwasher
- Disposal
Bedrooms and Bathrooms
- 3 Bedrooms
- 2 Full Bathrooms
- Dual Sinks
- Bathtub with Shower
Outdoor Features
- Enclosed patio or porch
- Rain Gutters
Location
- Flood Insurance May Be Required
Schools
- Longleaf Elementary School
- Seven Springs Middle School
- J.W. Mitchell High School
Utilities
- Central Heating and Cooling System
- Cooling System Mounted To A Wall/Window
- Heating System Mounted To A Wall or Window
- Electric Water Heater
Listing and Financial Details
- Visit Down Payment Resource Website
- Legal Lot and Block 67 / 1000
- Assessor Parcel Number 16-26-24-0450-00000-0670
Community Details
Overview
- Association fees include pool, management, recreational facilities
- Valerie Connor/Sentry Management Association, Phone Number (727) 942-1906
- Fairway Spgs Subdivision
- Association Owns Recreation Facilities
- The community has rules related to deed restrictions
Recreation
- Community Pool
Ownership History
Purchase Details
Home Financials for this Owner
Home Financials are based on the most recent Mortgage that was taken out on this home.Purchase Details
Home Financials for this Owner
Home Financials are based on the most recent Mortgage that was taken out on this home.Purchase Details
Similar Homes in New Port Richey, FL
Home Values in the Area
Average Home Value in this Area
Purchase History
| Date | Buyer | Sale Price | Title Company |
|---|---|---|---|
| Jones Austin M | $262,500 | 1St Affiliated Ttl Svcs Inc | |
| Imbrogno William John | $216,500 | Champions Title Services Llc | |
| Tomaino Peter P | $84,000 | -- |
Mortgage History
| Date | Status | Borrower | Loan Amount |
|---|---|---|---|
| Open | Jones Austin M | $249,375 | |
| Previous Owner | Imbrogno William John | $205,675 | |
| Previous Owner | Tomaino Peter P | $51,970 |
Property History
| Date | Event | Price | Change | Sq Ft Price |
|---|---|---|---|---|
| 07/03/2023 07/03/23 | Sold | $365,000 | 0.0% | $218 / Sq Ft |
| 06/11/2023 06/11/23 | Pending | -- | -- | -- |
| 06/09/2023 06/09/23 | For Sale | $365,000 | +39.0% | $218 / Sq Ft |
| 03/26/2021 03/26/21 | Sold | $262,500 | 0.0% | $157 / Sq Ft |
| 02/26/2021 02/26/21 | Pending | -- | -- | -- |
| 02/12/2021 02/12/21 | For Sale | $262,500 | +21.2% | $157 / Sq Ft |
| 06/25/2018 06/25/18 | Sold | $216,500 | +1.2% | $129 / Sq Ft |
| 05/13/2018 05/13/18 | Pending | -- | -- | -- |
| 05/03/2018 05/03/18 | Price Changed | $214,000 | -6.6% | $128 / Sq Ft |
| 04/28/2018 04/28/18 | For Sale | $229,000 | -- | $137 / Sq Ft |
Tax History Compared to Growth
Tax History
| Year | Tax Paid | Tax Assessment Tax Assessment Total Assessment is a certain percentage of the fair market value that is determined by local assessors to be the total taxable value of land and additions on the property. | Land | Improvement |
|---|---|---|---|---|
| 2024 | $5,857 | $331,507 | $56,698 | $274,809 |
| 2023 | $5,417 | $296,050 | $0 | $0 |
| 2022 | $4,448 | $269,137 | $35,698 | $233,439 |
| 2021 | $2,777 | $201,380 | $29,328 | $172,052 |
| 2020 | $2,728 | $198,608 | $22,300 | $176,308 |
| 2019 | $3,218 | $187,049 | $22,300 | $164,749 |
| 2018 | $1,331 | $115,941 | $0 | $0 |
| 2017 | $1,317 | $115,941 | $0 | $0 |
| 2016 | $1,257 | $111,220 | $0 | $0 |
| 2015 | $1,272 | $110,447 | $0 | $0 |
| 2014 | $1,232 | $114,318 | $21,250 | $93,068 |
Agents Affiliated with this Home
-
T.J. ODonnell

Seller's Agent in 2023
T.J. ODonnell
CHARLES RUTENBERG REALTY ORLANDO
(317) 246-8190
4 in this area
49 Total Sales
-
Charles Guth
C
Seller's Agent in 2021
Charles Guth
AGILE GROUP REALTY
(727) 372-9616
1 in this area
4 Total Sales
-
Christian Bennett

Seller's Agent in 2018
Christian Bennett
RE/MAX
(727) 858-4588
65 in this area
770 Total Sales
-
Sallie Swinford, PA
S
Seller Co-Listing Agent in 2018
Sallie Swinford, PA
RE/MAX
(727) 247-3046
35 in this area
336 Total Sales
-
Ron Morris, Jr

Buyer's Agent in 2018
Ron Morris, Jr
RE/MAX
(727) 403-4457
7 in this area
65 Total Sales
Map
Source: Stellar MLS
MLS Number: O6117343
APN: 24-26-16-0450-00000-0670
- 3745 Teeside Dr Unit 3745
- 3819 Teeside Dr
- 3725 Teeside Dr
- 9807 Stephenson Dr
- 9622 Brassie Ct Unit 9
- 3942 Trophy Blvd
- 3544 Teeside Dr Unit 1
- 3544 Teeside Dr
- 3712 Trophy Blvd Unit 3712
- 4082 Watson Dr
- 3856 Trophy Blvd Unit 2
- 3932 Watson Dr
- 3521 Teeside Dr Unit 3521
- 3827 Trophy Blvd
- 3829 Trophy Blvd
- 3501 Sarazen Dr
- 3681 Trophy Blvd Unit 6
- 3839 Trophy Blvd Unit 3839
- 3516 Player Dr
- 3644 Trophy Blvd
- 3809 Sarazen Dr
- 3815 Sarazen Dr
- 3803 Sarazen Dr
- 3812 Teeside Dr
- 3810 Teeside Dr Unit 1203
- 3814 Teeside Dr
- 3804 Teeside Dr
- 3804 Teeside Dr Unit 4
- 3820 Teeside Dr Unit 1106
- 3741 Sarazen Dr
- 3821 Sarazen Dr Unit 5
- 3802 Teeside Dr
- 3802 Teeside Dr Unit 1205
- 3822 Teeside Dr
- 3800 Teeside Dr Unit 1206
- 3804 Sarazen Dr
- 3824 Teeside Dr Unit 4
- 3824 Teeside Dr Unit 1104
- 3816 Sarazen Dr
- 3738 Sarazen Dr
