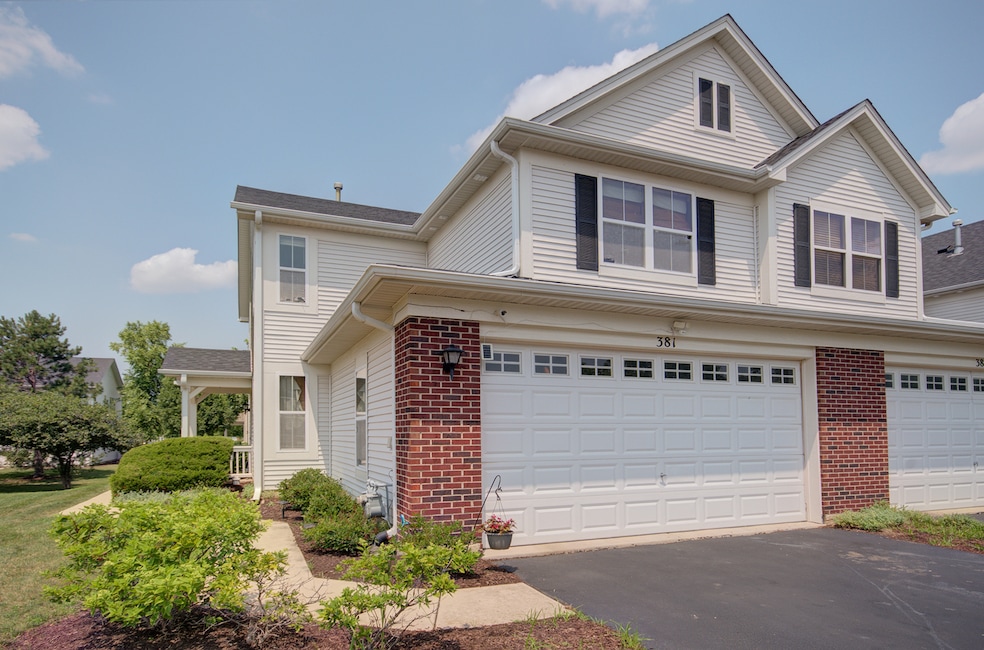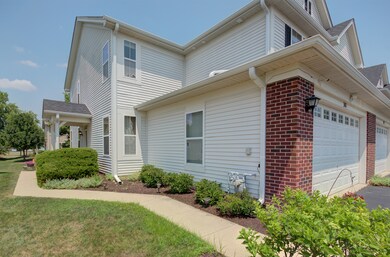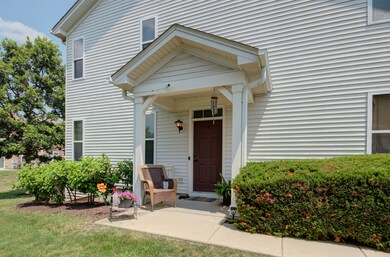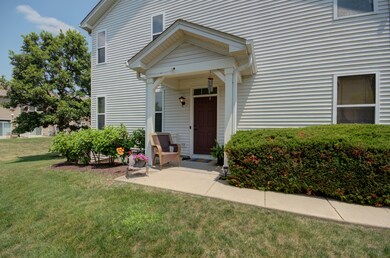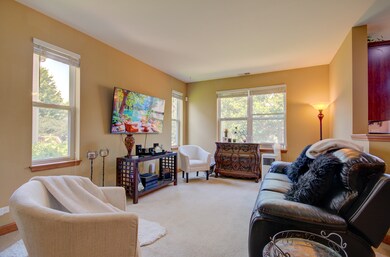381 Chesapeake Ln Oswego, IL 60543
North Oswego NeighborhoodEstimated payment $2,575/month
Highlights
- Fitness Center
- Deck
- End Unit
- Churchill Elementary School Rated A-
- Wood Flooring
- L-Shaped Dining Room
About This Home
Welcome To This Gorgeous End Unit Townhome In Churchill Club over 1900 sq feet of living! Attached house with feels of single family including a side private entrance to the home. Abundance of windows, let In Tons Of Natural Light. Open concept living with a large living room that opens to the dining room and kitchen. Kitchen With Hardwood Floors, 42" Cabinets, SS Appliances, Granite Counter Tops. Working from home? Enjoy the spacious first floor flex room to be used as an office or family room. Looking to Relax Unwind In This Large Primary Suite With Sitting Area, Walk-in Closet, Spa like bath area with large tub and separate shower, in addition dual vanities and Ceramic Floor. There are two additional Bedrooms, and a Full Bathroom With Shower/Tub. Enjoy The Convenience of The 2nd Floor Laundry Room. Oswego Schools. Close To All Shopping. This Is The Home. Maintenance free living. Clubhouse, with game room, play area, gym and pool tables available to residents. Amazing outdoor pool with splash pad and lounge chairs for the homeowners to relax and unwind. Truly maintenance free living with miles and miles of walking trails as well. Office/Work from home space could be converted into a 4th bedroom if desired by new owners. AC Brand new just installed this summer 2025. Visit the Clubhouse and see the amenities at 273 Bluegrass Parkway, Oswego, IL
Townhouse Details
Home Type
- Townhome
Est. Annual Taxes
- $6,196
Year Built
- Built in 2005
HOA Fees
Parking
- 2 Car Garage
- Driveway
- Parking Included in Price
Home Design
- Entry on the 1st floor
- Brick Exterior Construction
- Asphalt Roof
- Concrete Perimeter Foundation
Interior Spaces
- 1,949 Sq Ft Home
- 2-Story Property
- Ceiling Fan
- Window Screens
- Family Room
- Living Room
- L-Shaped Dining Room
- Home Office
Kitchen
- Range
- Dishwasher
Flooring
- Wood
- Carpet
Bedrooms and Bathrooms
- 3 Bedrooms
- 3 Potential Bedrooms
- Dual Sinks
- Separate Shower
Laundry
- Laundry Room
- Dryer
- Washer
Home Security
Schools
- Churchill Elementary School
- Plank Junior High School
- Oswego East High School
Utilities
- Forced Air Heating and Cooling System
- Heating System Uses Natural Gas
- 200+ Amp Service
Additional Features
- Deck
- End Unit
Community Details
Overview
- Association fees include clubhouse, exterior maintenance, lawn care, snow removal
- 4 Units
- Staff Association, Phone Number (815) 886-6241
- Churchill Club Subdivision, Whirlaway Floorplan
- Property managed by Foster Premier
Amenities
- Party Room
Recreation
- Tennis Courts
- Fitness Center
- Community Pool
- Park
- Bike Trail
Pet Policy
- Dogs and Cats Allowed
Security
- Resident Manager or Management On Site
- Carbon Monoxide Detectors
Map
Home Values in the Area
Average Home Value in this Area
Tax History
| Year | Tax Paid | Tax Assessment Tax Assessment Total Assessment is a certain percentage of the fair market value that is determined by local assessors to be the total taxable value of land and additions on the property. | Land | Improvement |
|---|---|---|---|---|
| 2024 | $6,496 | $86,723 | $15,680 | $71,043 |
| 2023 | $6,358 | $76,746 | $13,876 | $62,870 |
| 2022 | $6,358 | $70,409 | $12,730 | $57,679 |
| 2021 | $6,335 | $67,701 | $12,240 | $55,461 |
| 2020 | $6,272 | $66,374 | $12,000 | $54,374 |
| 2019 | $6,219 | $64,791 | $12,000 | $52,791 |
| 2018 | $5,919 | $60,878 | $10,858 | $50,020 |
| 2017 | $5,752 | $56,108 | $10,007 | $46,101 |
| 2016 | $4,780 | $51,952 | $9,266 | $42,686 |
| 2015 | $4,642 | $48,553 | $8,660 | $39,893 |
| 2014 | -- | $47,139 | $8,408 | $38,731 |
| 2013 | -- | $47,615 | $8,493 | $39,122 |
Property History
| Date | Event | Price | Change | Sq Ft Price |
|---|---|---|---|---|
| 09/04/2025 09/04/25 | Price Changed | $335,000 | -2.0% | $172 / Sq Ft |
| 07/30/2025 07/30/25 | Price Changed | $342,000 | -0.9% | $175 / Sq Ft |
| 07/11/2025 07/11/25 | For Sale | $345,000 | +23.2% | $177 / Sq Ft |
| 07/15/2022 07/15/22 | Sold | $280,000 | +3.7% | $144 / Sq Ft |
| 05/21/2022 05/21/22 | Pending | -- | -- | -- |
| 05/16/2022 05/16/22 | For Sale | $269,900 | 0.0% | $138 / Sq Ft |
| 07/26/2016 07/26/16 | Rented | $1,700 | 0.0% | -- |
| 07/13/2016 07/13/16 | Under Contract | -- | -- | -- |
| 05/12/2016 05/12/16 | For Rent | $1,700 | +3.0% | -- |
| 06/23/2015 06/23/15 | Rented | $1,650 | 0.0% | -- |
| 05/29/2015 05/29/15 | Under Contract | -- | -- | -- |
| 05/07/2015 05/07/15 | For Rent | $1,650 | -- | -- |
Purchase History
| Date | Type | Sale Price | Title Company |
|---|---|---|---|
| Warranty Deed | $280,000 | Herbert & Eckburg Llc | |
| Warranty Deed | $230,000 | Chicago Title Insurance Comp |
Mortgage History
| Date | Status | Loan Amount | Loan Type |
|---|---|---|---|
| Open | $252,000 | New Conventional | |
| Previous Owner | $220,500 | Unknown | |
| Previous Owner | $34,492 | Stand Alone Second | |
| Previous Owner | $183,959 | Fannie Mae Freddie Mac |
Source: Midwest Real Estate Data (MRED)
MLS Number: 12411824
APN: 03-11-381-008
- 388 Chesapeake Ln
- Sloan Plan at Sonoma Trails - Single Family Homes
- Bradley Plan at Sonoma Trails - Single Family Homes
- Haven Plan at Sonoma Trails - Single Family Homes
- COVENTRY Plan at Sonoma Trails - Single Family Homes
- EMERSON Plan at Sonoma Trails - Single Family Homes
- BELLAMY Plan at Sonoma Trails - Single Family Homes
- HENLEY Plan at Sonoma Trails - Single Family Homes
- 1499 Vintage Dr
- 2459 Scribe St
- 2327 Hirsch Rd
- Fairfax Plan at Sonoma Trails - Townhomes
- 2229 Riesling Rd
- Norfolk Plan at Sonoma Trails - Townhomes
- RICHMOND Plan at Sonoma Trails - Townhomes
- 2323 Hirsch Rd
- 1495 Vintage Dr
- 2319 Hirsch Rd
- 2307 Hirsch Rd
- 692 Bonaventure Dr
- 526 Majestic Ln
- 782 Oxbow Ave
- 128 Henderson St
- 104 Henderson St
- 416 Frankfort Ave
- 615 Starling Cir
- 2000 Emblem Cir
- 283 Springbrook Trail S
- 261 Springbrook Trail S Unit 1
- 266 Springbrook Trail S
- 623 Lincoln Station Dr Unit 1404
- 1175 Reading Dr
- 110 5th St
- 2355 Shiloh Dr
- 2068 Canyon Creek Ct Unit 2068
- 2456 Frost Dr
- 1847 Clubhouse Dr
- 2400 Sunrise Ct Unit 40151
- 2482 Frost Dr
- 2544 Dickens Dr
