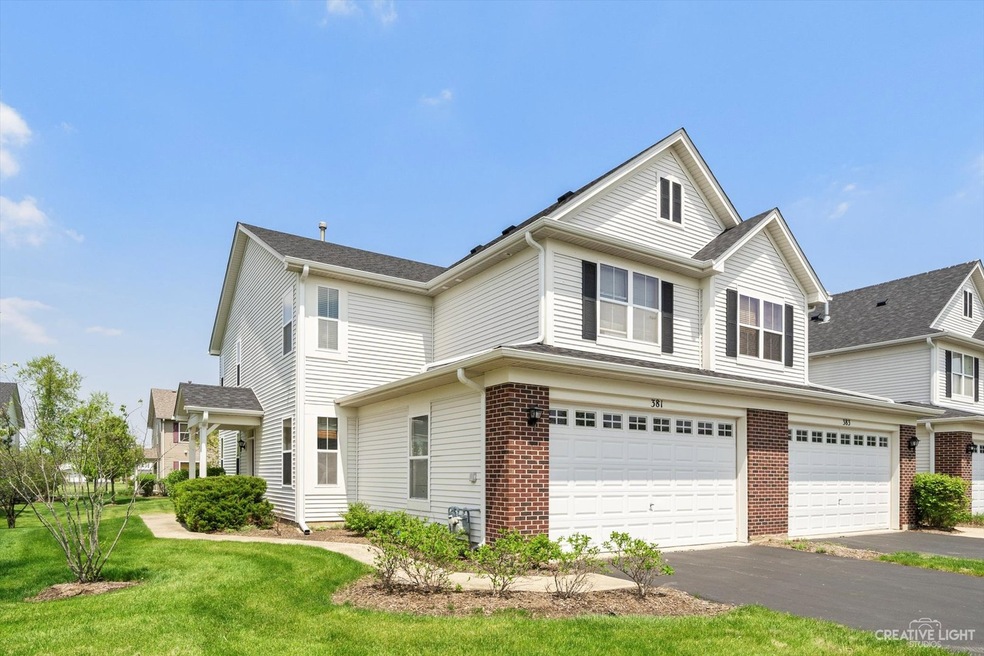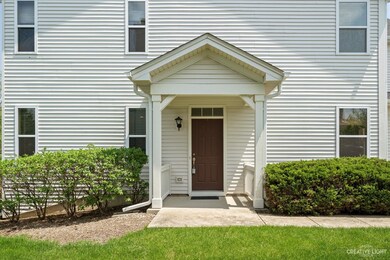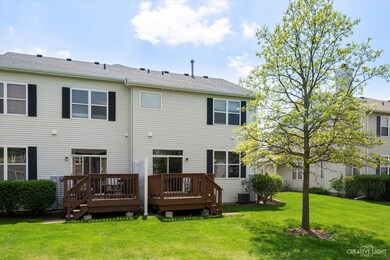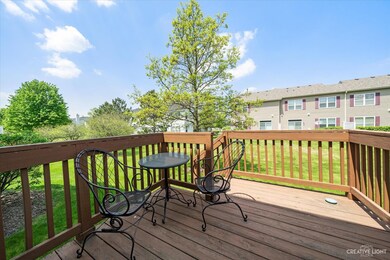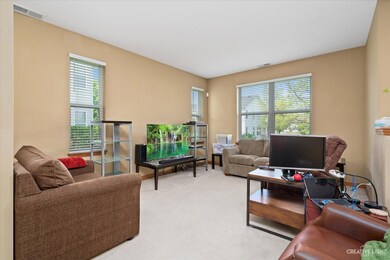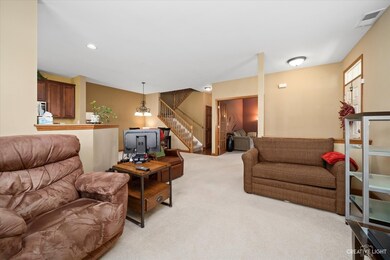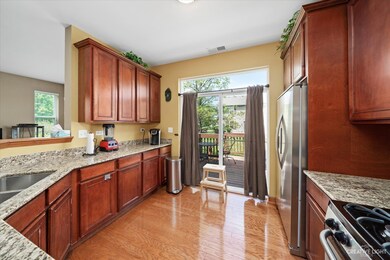
381 Chesapeake Ln Oswego, IL 60543
North Oswego NeighborhoodHighlights
- Fitness Center
- Deck
- End Unit
- Churchill Elementary School Rated A-
- Vaulted Ceiling
- L-Shaped Dining Room
About This Home
As of July 2022Welcome To This Gorgeous End Unit Townhome In Churchill Club! This End Unit with Private Entrance Lets In Tons Of Natural Light. Open concept living with a large living room that opens to the dining room and kitchen. Amazing Kitchen With Hardwood Floors, 42" Cabinets, SS Appliances, Granite Counter Tops. Working from home? Enjoy the spacious first floor flex room to be used as an office or family room. Grab a Book And Unwind In This Large Master Suite With Sitting Area, Walk-in Closet, Double Sinks, Walk-in Shower & Ceramic Tile Floors. There Are two Additional Bedrooms, Full Bathroom With Shower/Tub. Enjoy The Convenience of The 2nd Floor Laundry Room. Highly Ranked Oswego Schools And Close To All The Shopping Areas. This Is The Home You Don't Want To Miss A Chance To See. You Will Fall in Love!
Last Agent to Sell the Property
@properties Christie's International Real Estate License #475134780 Listed on: 05/16/2022

Townhouse Details
Home Type
- Townhome
Est. Annual Taxes
- $6,272
Year Built
- Built in 2005
HOA Fees
Parking
- 2 Car Attached Garage
- Garage Door Opener
- Driveway
- Parking Included in Price
Home Design
- Asphalt Roof
- Concrete Perimeter Foundation
Interior Spaces
- 1,949 Sq Ft Home
- 2-Story Property
- Vaulted Ceiling
- Ceiling Fan
- Living Room
- L-Shaped Dining Room
- Home Office
Kitchen
- Range
- Dishwasher
Bedrooms and Bathrooms
- 3 Bedrooms
- 3 Potential Bedrooms
- Dual Sinks
- Separate Shower
Laundry
- Laundry Room
- Laundry on upper level
- Dryer
- Washer
Home Security
Schools
- Churchill Elementary School
- Plank Junior High School
- Oswego East High School
Utilities
- Forced Air Heating and Cooling System
- Heating System Uses Natural Gas
- 200+ Amp Service
Additional Features
- Deck
- End Unit
Community Details
Overview
- Association fees include clubhouse, exterior maintenance, lawn care, snow removal
- 4 Units
- Staff Association, Phone Number (815) 886-6241
- Churchill Club Subdivision, Whirlaway Floorplan
- Property managed by Foster Premier
Amenities
- Party Room
Recreation
- Tennis Courts
- Fitness Center
- Community Pool
- Park
- Bike Trail
Pet Policy
- Dogs and Cats Allowed
Security
- Resident Manager or Management On Site
- Storm Screens
- Carbon Monoxide Detectors
Ownership History
Purchase Details
Home Financials for this Owner
Home Financials are based on the most recent Mortgage that was taken out on this home.Purchase Details
Home Financials for this Owner
Home Financials are based on the most recent Mortgage that was taken out on this home.Similar Homes in the area
Home Values in the Area
Average Home Value in this Area
Purchase History
| Date | Type | Sale Price | Title Company |
|---|---|---|---|
| Warranty Deed | $280,000 | Herbert & Eckburg Llc | |
| Warranty Deed | $230,000 | Chicago Title Insurance Comp |
Mortgage History
| Date | Status | Loan Amount | Loan Type |
|---|---|---|---|
| Open | $252,000 | New Conventional | |
| Previous Owner | $220,500 | Unknown | |
| Previous Owner | $34,492 | Stand Alone Second | |
| Previous Owner | $183,959 | Fannie Mae Freddie Mac |
Property History
| Date | Event | Price | Change | Sq Ft Price |
|---|---|---|---|---|
| 07/30/2025 07/30/25 | Price Changed | $342,000 | -0.9% | $175 / Sq Ft |
| 07/11/2025 07/11/25 | For Sale | $345,000 | +23.2% | $177 / Sq Ft |
| 07/15/2022 07/15/22 | Sold | $280,000 | +3.7% | $144 / Sq Ft |
| 05/21/2022 05/21/22 | Pending | -- | -- | -- |
| 05/16/2022 05/16/22 | For Sale | $269,900 | 0.0% | $138 / Sq Ft |
| 07/26/2016 07/26/16 | Rented | $1,700 | 0.0% | -- |
| 07/13/2016 07/13/16 | Under Contract | -- | -- | -- |
| 05/12/2016 05/12/16 | For Rent | $1,700 | +3.0% | -- |
| 06/23/2015 06/23/15 | Rented | $1,650 | 0.0% | -- |
| 05/29/2015 05/29/15 | Under Contract | -- | -- | -- |
| 05/07/2015 05/07/15 | For Rent | $1,650 | -- | -- |
Tax History Compared to Growth
Tax History
| Year | Tax Paid | Tax Assessment Tax Assessment Total Assessment is a certain percentage of the fair market value that is determined by local assessors to be the total taxable value of land and additions on the property. | Land | Improvement |
|---|---|---|---|---|
| 2024 | $6,496 | $86,723 | $15,680 | $71,043 |
| 2023 | $6,358 | $76,746 | $13,876 | $62,870 |
| 2022 | $6,358 | $70,409 | $12,730 | $57,679 |
| 2021 | $6,335 | $67,701 | $12,240 | $55,461 |
| 2020 | $6,272 | $66,374 | $12,000 | $54,374 |
| 2019 | $6,219 | $64,791 | $12,000 | $52,791 |
| 2018 | $5,919 | $60,878 | $10,858 | $50,020 |
| 2017 | $5,752 | $56,108 | $10,007 | $46,101 |
| 2016 | $4,780 | $51,952 | $9,266 | $42,686 |
| 2015 | $4,642 | $48,553 | $8,660 | $39,893 |
| 2014 | -- | $47,139 | $8,408 | $38,731 |
| 2013 | -- | $47,615 | $8,493 | $39,122 |
Agents Affiliated with this Home
-

Seller's Agent in 2025
Jennifer Crowe
Baird Warner
(708) 724-4815
1 in this area
72 Total Sales
-

Seller's Agent in 2022
Jed Parish
@ Properties
(630) 688-6672
9 in this area
230 Total Sales
-
D
Buyer's Agent in 2022
Dale Talsma
Crosstown Realtors, Inc.
(708) 949-4374
1 in this area
5 Total Sales
-

Buyer's Agent in 2015
Rich Ayers
Ayers Realty Group
(630) 430-5927
37 in this area
93 Total Sales
Map
Source: Midwest Real Estate Data (MRED)
MLS Number: 11405235
APN: 03-11-381-008
- 379 Mcgrath Dr
- 371 Mcgrath Dr
- Sloan Plan at Sonoma Trails - Sonoma Trails Single Family Homes
- Bradley Plan at Sonoma Trails - Sonoma Trails Single Family Homes
- Haven Plan at Sonoma Trails - Sonoma Trails Single Family Homes
- COVENTRY Plan at Sonoma Trails - Sonoma Trails Single Family Homes
- EMERSON Plan at Sonoma Trails - Sonoma Trails Single Family Homes
- BELLAMY Plan at Sonoma Trails - Sonoma Trails Single Family Homes
- HENLEY Plan at Sonoma Trails - Sonoma Trails Single Family Homes
- 1499 Vintage Dr
- 2463 Scribe St
- 2459 Scribe St
- 2327 Hirsch Rd
- 2460 Scribe St
- FAIRFAX Plan at Sonoma Trails - Sonoma Trails Townhomes
- 2229 Riesling Rd
- Norfolk Plan at Sonoma Trails - Sonoma Trails Townhomes
- RICHMOND Plan at Sonoma Trails - Sonoma Trails Townhomes
- 2323 Hirsch Rd
- 1495 Vintage Dr
