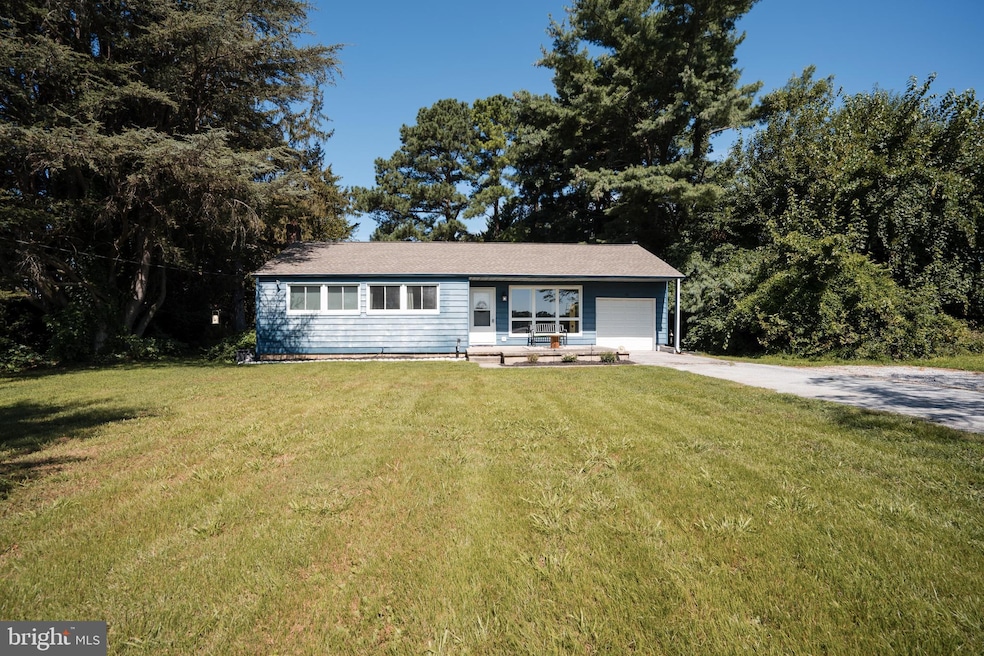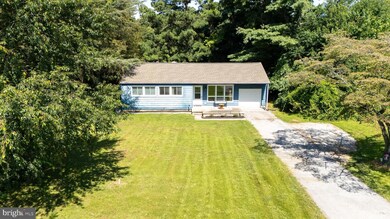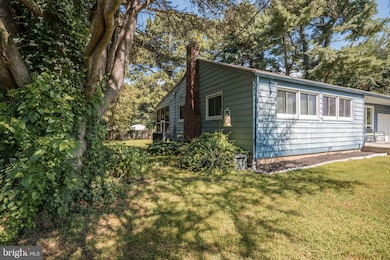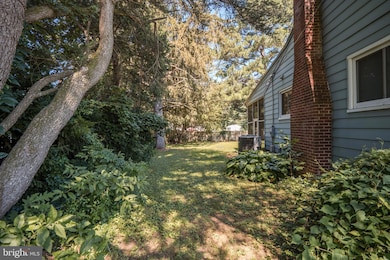381 Duck Creek Pkwy Clayton, DE 19938
Estimated payment $1,853/month
Highlights
- Traditional Floor Plan
- Wood Flooring
- No HOA
- Rambler Architecture
- Main Floor Bedroom
- Breakfast Area or Nook
About This Home
Welcome to your dream ranch-style retreat! This beautifully upgraded 3 bedroom, 2 full bath home offers the perfect blend of comfort, privacy, and convenience. Step inside to find a bright and spacious layout featuring a new eat-in kitchen with modern finishes, a separate dining room, interior access to the attached garage, a brand new HVAC system, 4 year old roof and tasteful updates throughout. Enjoy single-level living with generously sized bedrooms and a functional floor plan, plus the added bonus of a clean, unfinished basement—perfect for a future home gym, office or additional living space. Outside, you'll love the expansive front and back yards and a screened in back porch offering plenty of room to relax, play, or entertain—all while tucked back in a peaceful setting. Located just minutes from parks, top-rated schools, and major transportation routes, this move-in ready home is a rare find. Don’t miss your chance to make it yours!
Listing Agent
(302) 743-3200 christen.mcdade@gmail.com Thyme Real Estate Co LLC License #RS-0023821 Listed on: 08/12/2025
Home Details
Home Type
- Single Family
Est. Annual Taxes
- $1,158
Year Built
- Built in 1956
Lot Details
- 0.37 Acre Lot
- Lot Dimensions are 90.00 x 180.50
- Back Yard Fenced
- Property is in very good condition
- Property is zoned RMH
Parking
- 1 Car Direct Access Garage
- 3 Driveway Spaces
- Front Facing Garage
- Garage Door Opener
Home Design
- Rambler Architecture
- Permanent Foundation
- Shingle Roof
- Aluminum Siding
Interior Spaces
- 1,512 Sq Ft Home
- Property has 1 Level
- Traditional Floor Plan
- Recessed Lighting
- Living Room
- Formal Dining Room
Kitchen
- Breakfast Area or Nook
- Eat-In Kitchen
Flooring
- Wood
- Carpet
- Laminate
Bedrooms and Bathrooms
- 3 Main Level Bedrooms
- 2 Full Bathrooms
- Bathtub with Shower
- Walk-in Shower
Basement
- Partial Basement
- Crawl Space
Schools
- Smyrna High School
Utilities
- Forced Air Heating and Cooling System
- Heating System Uses Oil
- 200+ Amp Service
- Well
- Electric Water Heater
- Approved Septic System
Community Details
- No Home Owners Association
Listing and Financial Details
- Tax Lot 1800-000
- Assessor Parcel Number DC-00-00919-01-1800-000
Map
Home Values in the Area
Average Home Value in this Area
Tax History
| Year | Tax Paid | Tax Assessment Tax Assessment Total Assessment is a certain percentage of the fair market value that is determined by local assessors to be the total taxable value of land and additions on the property. | Land | Improvement |
|---|---|---|---|---|
| 2025 | $1,166 | $276,300 | $101,800 | $174,500 |
| 2024 | $1,166 | $276,300 | $101,800 | $174,500 |
| 2023 | $808 | $30,400 | $7,100 | $23,300 |
| 2022 | $780 | $30,400 | $7,100 | $23,300 |
| 2021 | $765 | $30,400 | $7,100 | $23,300 |
| 2020 | $670 | $30,400 | $7,100 | $23,300 |
| 2019 | $676 | $30,400 | $7,100 | $23,300 |
| 2018 | $676 | $30,400 | $7,100 | $23,300 |
| 2017 | $674 | $30,400 | $0 | $0 |
| 2016 | $684 | $30,400 | $0 | $0 |
| 2015 | $686 | $30,400 | $0 | $0 |
| 2014 | $643 | $30,400 | $0 | $0 |
Property History
| Date | Event | Price | List to Sale | Price per Sq Ft | Prior Sale |
|---|---|---|---|---|---|
| 09/03/2025 09/03/25 | Price Changed | $334,900 | +1.8% | $221 / Sq Ft | |
| 08/12/2025 08/12/25 | For Sale | $329,000 | +27.0% | $218 / Sq Ft | |
| 06/30/2021 06/30/21 | Sold | $259,000 | -2.3% | $171 / Sq Ft | View Prior Sale |
| 05/16/2021 05/16/21 | For Sale | $265,000 | -- | $175 / Sq Ft |
Purchase History
| Date | Type | Sale Price | Title Company |
|---|---|---|---|
| Deed | $259,000 | None Available | |
| Deed | $128,571 | None Available | |
| Deed | -- | None Available |
Mortgage History
| Date | Status | Loan Amount | Loan Type |
|---|---|---|---|
| Open | $7,948 | No Value Available | |
| Open | $264,957 | VA | |
| Previous Owner | $102,857 | Commercial |
Source: Bright MLS
MLS Number: DEKT2040016
APN: 1-00-00919-01-1800-000
- 3 Clayton Dr
- 89 Wheeler Cir
- 8 Rehoboth Cir
- 15 Clayton Dr
- 16 Clayton Dr
- 16 Annie Gillis Ln
- 66 N Longwood Ln
- 95 Spelt Dr
- 40 Trala St
- 76 Volpe Way
- 5087 Wheatleys Pond Rd
- 722 W Glenwood Ave
- 652 W Glenwood Ave
- 410 West St
- 282 Andare Blvd
- 501 West St
- 938 Tamara Dr
- 324 W North St
- 118 N New St
- 222 N Union St
- 61 Pom Run Dr Unit 3
- 3 Kenton Cir
- 88 Smyrna Ave
- 109 Summer Dr
- 107 Summer Dr
- 433 Main St
- 17 Providence Dr
- 631 W Mount Vernon St
- 324 W North St
- 133 W South St Unit 1
- 14 Malvern Ln
- 16 Bonnie Ct
- 264 Golden Plover Dr
- 267 Doylestown
- 30 Kristin Ct
- 84 Laks Ct
- 422 Fletcher Dr
- 588 Gum Bush Rd
- 200 Evelyndale Dr
- 338 Camerton Ln







