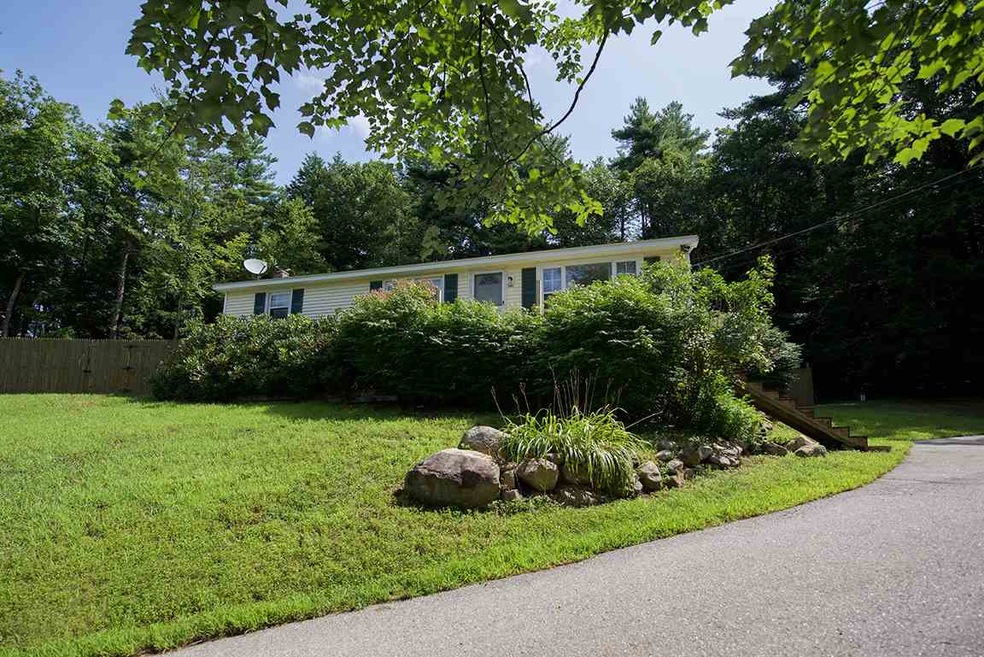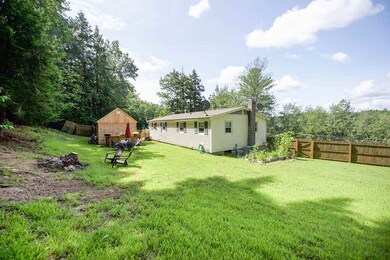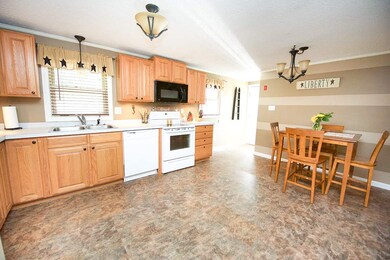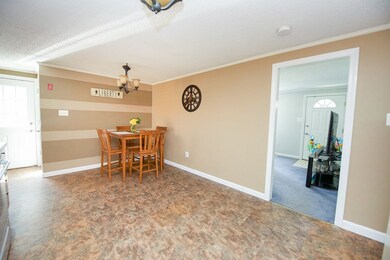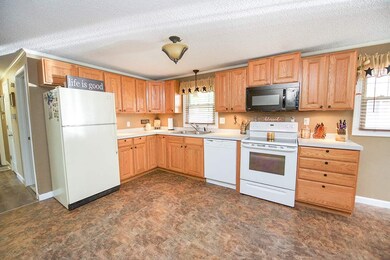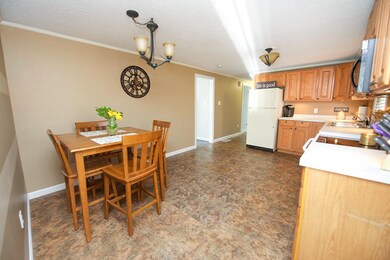
381 Main St Sandown, NH 03873
Estimated Value: $484,000 - $546,272
Highlights
- Countryside Views
- Tile Flooring
- Combination Kitchen and Dining Room
- Shed
- Forced Air Heating System
- Ceiling Fan
About This Home
As of October 2018Lovely Sandown Home! This move in ready home features 3 bedrooms, a full bath, eat in kitchen, bright & sunny livingroom, and a full finished basement! Large private back yard, and a brand new spacious shed.
Last Agent to Sell the Property
Sue Padden Real Estate LLC License #066702 Listed on: 08/21/2018
Home Details
Home Type
- Single Family
Est. Annual Taxes
- $5,596
Year Built
- Built in 1974
Lot Details
- 1 Acre Lot
- Property is Fully Fenced
- Lot Sloped Up
Parking
- Paved Parking
Home Design
- Concrete Foundation
- Wood Frame Construction
- Shingle Roof
- Vinyl Siding
Interior Spaces
- 1-Story Property
- Ceiling Fan
- Combination Kitchen and Dining Room
- Countryside Views
Kitchen
- Stove
- Microwave
- Dishwasher
Flooring
- Carpet
- Laminate
- Tile
Bedrooms and Bathrooms
- 3 Bedrooms
Finished Basement
- Walk-Out Basement
- Basement Fills Entire Space Under The House
Outdoor Features
- Shed
Schools
- Sandown North Elementary Sch
- Timberlane Regional Middle School
- Timberlane Regional High Sch
Utilities
- Forced Air Heating System
- Heating System Uses Oil
- 200+ Amp Service
- Drilled Well
- Electric Water Heater
- Septic Tank
- Private Sewer
- Leach Field
Listing and Financial Details
- Tax Block 14
Ownership History
Purchase Details
Home Financials for this Owner
Home Financials are based on the most recent Mortgage that was taken out on this home.Purchase Details
Similar Homes in Sandown, NH
Home Values in the Area
Average Home Value in this Area
Purchase History
| Date | Buyer | Sale Price | Title Company |
|---|---|---|---|
| Whynot Nicholas J | $269,933 | -- | |
| Whynot Nicholas J | $269,933 | -- | |
| Gates Jeffrey J | -- | -- | |
| Gates Jeffrey J | -- | -- |
Mortgage History
| Date | Status | Borrower | Loan Amount |
|---|---|---|---|
| Open | Whynot Nicholas J | $75,000 | |
| Open | Whynot Nicholas J | $261,258 | |
| Closed | Whynot Nicholas J | $265,010 | |
| Closed | Gates Jeffrey J | $0 |
Property History
| Date | Event | Price | Change | Sq Ft Price |
|---|---|---|---|---|
| 10/05/2018 10/05/18 | Sold | $269,900 | 0.0% | $137 / Sq Ft |
| 08/29/2018 08/29/18 | Pending | -- | -- | -- |
| 08/21/2018 08/21/18 | For Sale | $269,900 | +62.6% | $137 / Sq Ft |
| 12/20/2013 12/20/13 | Sold | $166,000 | -7.7% | $84 / Sq Ft |
| 11/21/2013 11/21/13 | Pending | -- | -- | -- |
| 10/11/2013 10/11/13 | Price Changed | $179,900 | -3.7% | $91 / Sq Ft |
| 08/30/2013 08/30/13 | Price Changed | $186,900 | -1.6% | $95 / Sq Ft |
| 07/12/2013 07/12/13 | For Sale | $189,900 | 0.0% | $96 / Sq Ft |
| 06/14/2013 06/14/13 | Pending | -- | -- | -- |
| 05/28/2013 05/28/13 | For Sale | $189,900 | 0.0% | $96 / Sq Ft |
| 02/29/2012 02/29/12 | Rented | $1,500 | 0.0% | -- |
| 01/24/2012 01/24/12 | Under Contract | -- | -- | -- |
| 10/12/2011 10/12/11 | For Rent | $1,500 | -- | -- |
Tax History Compared to Growth
Tax History
| Year | Tax Paid | Tax Assessment Tax Assessment Total Assessment is a certain percentage of the fair market value that is determined by local assessors to be the total taxable value of land and additions on the property. | Land | Improvement |
|---|---|---|---|---|
| 2024 | $6,679 | $376,900 | $132,800 | $244,100 |
| 2023 | $7,877 | $376,900 | $132,800 | $244,100 |
| 2022 | $6,616 | $233,200 | $88,600 | $144,600 |
| 2021 | $6,758 | $233,200 | $88,600 | $144,600 |
| 2020 | $6,450 | $233,200 | $88,600 | $144,600 |
| 2019 | $6,287 | $233,200 | $88,600 | $144,600 |
| 2018 | $5,945 | $224,000 | $88,600 | $135,400 |
| 2017 | $5,152 | $181,800 | $67,000 | $114,800 |
| 2016 | $6,251 | $181,800 | $67,000 | $114,800 |
| 2015 | $4,843 | $181,800 | $67,000 | $114,800 |
| 2014 | $5,016 | $181,800 | $67,000 | $114,800 |
| 2013 | $4,923 | $181,800 | $67,000 | $114,800 |
Agents Affiliated with this Home
-
Shayna Padden

Seller's Agent in 2018
Shayna Padden
Sue Padden Real Estate LLC
(603) 396-8051
26 in this area
129 Total Sales
-
John Bourque

Buyer's Agent in 2018
John Bourque
RE/MAX
(978) 697-2912
1 in this area
87 Total Sales
-

Seller's Agent in 2013
Carol Linehan
Coco, Early & Associates - Bridge Realty Division
(603) 494-8376
-
Michele Schneider

Buyer's Agent in 2013
Michele Schneider
Berkshire Hathaway HomeServices Verani Realty
(978) 423-8872
1 in this area
8 Total Sales
Map
Source: PrimeMLS
MLS Number: 4714184
APN: SDWN-000014-000014
- 412 Main St
- 51 Driftwood Cir Unit 19
- 53 Driftwood Cir Unit 20
- 17 Brightstone Way Unit 15
- 23 Brightstone Way Unit 18
- 21 Brightstone Way Unit 17
- 15 Brightstone Way Unit 14
- 30 Driftwood Cir Unit 11
- 48 Waterford Dr
- 10 Loggers Ln
- 55 Driftwood Cir Unit 21
- 23 Brightstone Cir Unit 18
- 15 Christopher Dr Unit 5
- 13 Showell Pond Rd
- 2 Treaty Ct
- 15 Brightstone Cir Unit 14
- 17 Brightstone Cir Unit 15
- 74 Deerwood Hollow
- 12 Compromise Ln
- 24 Showell Pond Rd
