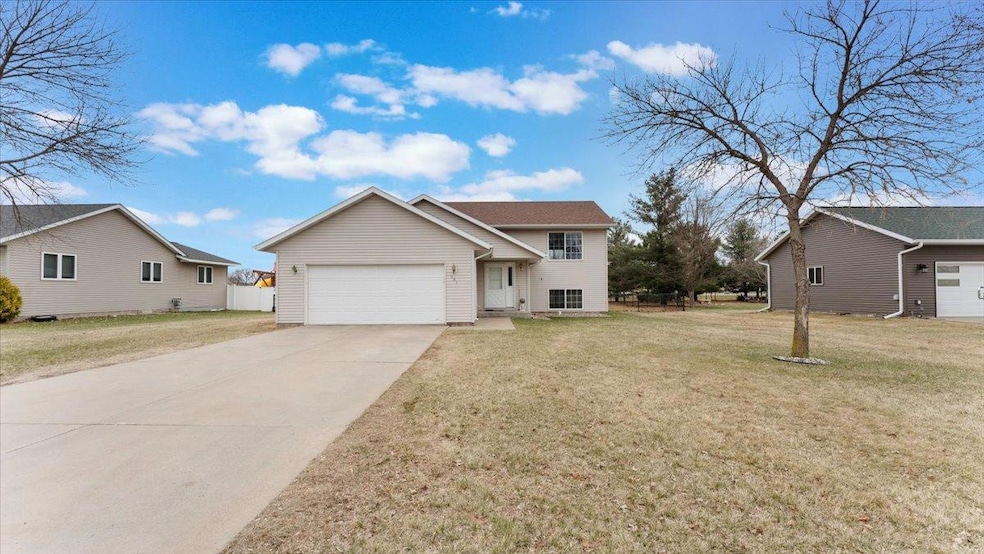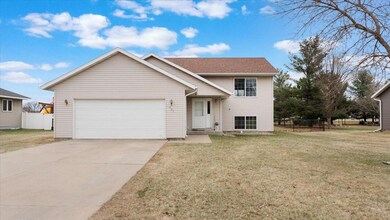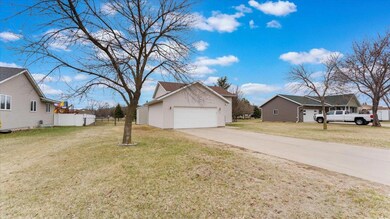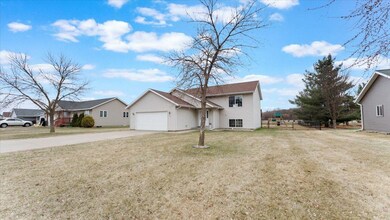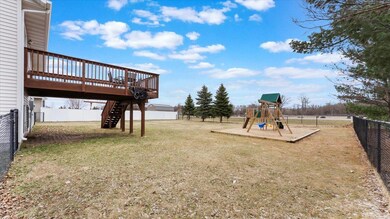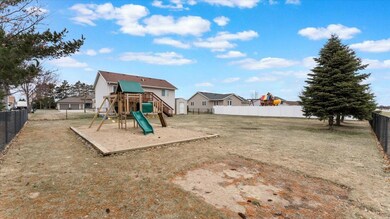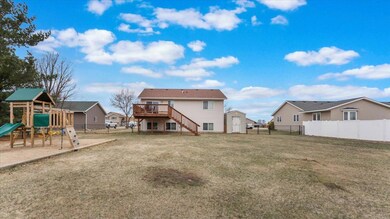
381 Morning View Ln Sauk Centre, MN 56378
Highlights
- No HOA
- The kitchen features windows
- Living Room
- Stainless Steel Appliances
- 2 Car Attached Garage
- Entrance Foyer
About This Home
As of June 2025Move in ready, well maintained bi-level located in a highly sought after neighborhood on the edge of town! The main level features an open concept living area with vaulted ceiling. Kitchen has brand new stainless steal appliances, island, and overlooks the backyard. Dining room allows easy access to the maintenance free deck and the spacious living room gives you plenty of space to entertain. Main level also features 2 bedrooms and a full bathroom. Lower level has a large family room with lots of natural light, an additional bedroom, 3/4 bathroom and laundry room. The attached 2-stall garage is insulated with plenty of shelves for storage. Outdoor amenities include a completely fenced in, large backyard with swing set and sandbox along with a storage shed. Schedule your showing today!
Home Details
Home Type
- Single Family
Est. Annual Taxes
- $3,176
Year Built
- Built in 2002
Lot Details
- 0.34 Acre Lot
- Lot Dimensions are 95x155
- Property is Fully Fenced
- Chain Link Fence
Parking
- 2 Car Attached Garage
- Insulated Garage
Home Design
- Bi-Level Home
Interior Spaces
- Entrance Foyer
- Family Room
- Living Room
- Combination Kitchen and Dining Room
Kitchen
- Range
- Microwave
- Freezer
- Dishwasher
- Stainless Steel Appliances
- The kitchen features windows
Bedrooms and Bathrooms
- 3 Bedrooms
Laundry
- Dryer
- Washer
Finished Basement
- Basement Fills Entire Space Under The House
- Natural lighting in basement
Additional Features
- Air Exchanger
- Forced Air Heating and Cooling System
Community Details
- No Home Owners Association
- Morning View Drive Fifth Add Subdivision
Listing and Financial Details
- Assessor Parcel Number 94586530189
Ownership History
Purchase Details
Home Financials for this Owner
Home Financials are based on the most recent Mortgage that was taken out on this home.Purchase Details
Home Financials for this Owner
Home Financials are based on the most recent Mortgage that was taken out on this home.Purchase Details
Purchase Details
Purchase Details
Similar Homes in Sauk Centre, MN
Home Values in the Area
Average Home Value in this Area
Purchase History
| Date | Type | Sale Price | Title Company |
|---|---|---|---|
| Deed | $274,900 | -- | |
| Deed | $255,000 | -- | |
| Warranty Deed | $157,500 | Main Street Title & Closings | |
| Warranty Deed | $159,900 | -- | |
| Deed | $117,600 | -- |
Mortgage History
| Date | Status | Loan Amount | Loan Type |
|---|---|---|---|
| Open | $219,920 | New Conventional | |
| Previous Owner | $200,000 | New Conventional |
Property History
| Date | Event | Price | Change | Sq Ft Price |
|---|---|---|---|---|
| 06/12/2025 06/12/25 | Sold | $274,900 | 0.0% | $161 / Sq Ft |
| 05/14/2025 05/14/25 | Pending | -- | -- | -- |
| 04/21/2025 04/21/25 | For Sale | $274,900 | -- | $161 / Sq Ft |
Tax History Compared to Growth
Tax History
| Year | Tax Paid | Tax Assessment Tax Assessment Total Assessment is a certain percentage of the fair market value that is determined by local assessors to be the total taxable value of land and additions on the property. | Land | Improvement |
|---|---|---|---|---|
| 2024 | $3,176 | $240,400 | $28,800 | $211,600 |
| 2023 | $3,176 | $235,300 | $26,800 | $208,500 |
| 2022 | $2,640 | $180,300 | $26,800 | $153,500 |
| 2021 | $2,326 | $180,300 | $26,800 | $153,500 |
| 2020 | $2,148 | $179,700 | $26,800 | $152,900 |
| 2019 | $2,128 | $167,700 | $26,800 | $140,900 |
| 2018 | $1,922 | $147,900 | $24,000 | $123,900 |
| 2017 | $1,810 | $140,400 | $24,000 | $116,400 |
| 2016 | $1,720 | $0 | $0 | $0 |
| 2015 | $1,554 | $0 | $0 | $0 |
| 2014 | -- | $0 | $0 | $0 |
Agents Affiliated with this Home
-
Sheena Sunderman

Seller's Agent in 2025
Sheena Sunderman
Central MN Realty LLC
(320) 224-3115
85 in this area
134 Total Sales
-
Susan Kluver

Buyer's Agent in 2025
Susan Kluver
Charlie Walker Realty
(320) 250-6392
21 in this area
30 Total Sales
Map
Source: NorthstarMLS
MLS Number: 6703032
APN: 94.58653.0189
- 413 Morning View Ct
- 235 Morning View Rd
- 134 6th St SE
- 122 4th St S
- 144 3rd St N
- 205 Ash St N
- 411 Ash St S
- 105 Pine St S
- North Lot 2 (Souther State 28
- 705 Birch St S
- 502 Pine St S
- North Lot 1 (Norther State 28
- 632 Pine St S
- 910 Ash St S
- XXXXX Minnesota 28
- 532 Main St S
- 406 Oak St N
- 540 Oak St N
- 712 4th St S
- 603 Railroad Ave
