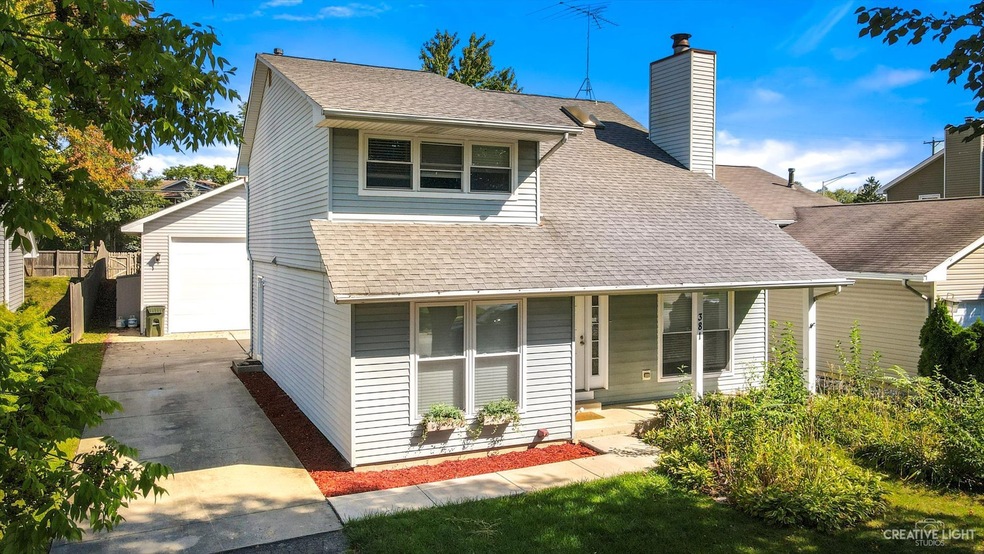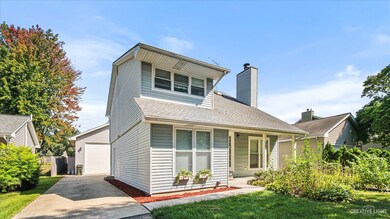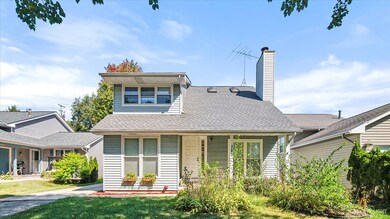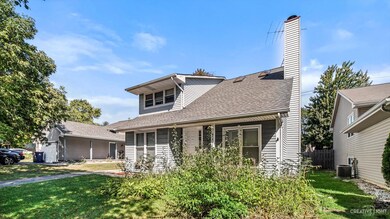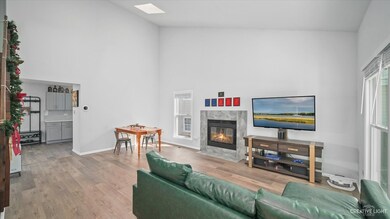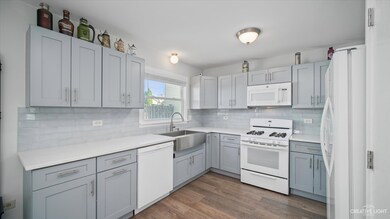
381 Pearson Cir Naperville, IL 60563
North Downtown Naperville NeighborhoodHighlights
- Property is near a park
- Traditional Architecture
- Garage ceiling height seven feet or more
- Naper Elementary School Rated A
- 6 Car Detached Garage
- Patio
About This Home
As of March 2023You've waited patiently for the perfect home and here it is nested just west of Naperville North High School. With nothing to do but move in you're sure to fall in love with this 4-bedroom, 2 full bathroom recently renovated home with the hobbyist DREAM garage. The home offers an all-new exterior in 2021 to include roof, windows, and siding. Inside is an all-new kitchen including cabinets, quartz countertops, appliances, and vinyl flooring. The open 2 story family room offers a wood burning fireplace with gas starter. The main floor also has 1 full bath and bedroom. Also located on the main floor is the laundry room for perfect one level living. However, upstairs are 3 more spacious bedrooms with new carpeting 2021. Downstairs is a finished basement and new HVAC. Saving the best for last is this incredible detached garage set up for 4 plus cars without lifts and a climate-controlled machine shop, engine room, woodworking room you name it the sky's the limit. The 11 door makes parking anything a breeze. The second-floor loft offers 460 sq ft of additional storage or a great birds eye view of your car collection. Conveniently located near downtown shopping, dining, and Metra train station. Award winning 203 Schools you don't want to miss this home!
Last Agent to Sell the Property
Keller Williams Inspire License #475160180 Listed on: 09/15/2022

Home Details
Home Type
- Single Family
Est. Annual Taxes
- $7,263
Year Built
- Built in 1983 | Remodeled in 2021
Lot Details
- 7,405 Sq Ft Lot
- Lot Dimensions are 50x149
- Paved or Partially Paved Lot
Parking
- 6 Car Detached Garage
- Garage ceiling height seven feet or more
- Garage Transmitter
- Tandem Garage
- Garage Door Opener
- Driveway
- Parking Space is Owned
Home Design
- Traditional Architecture
- Asphalt Roof
- Vinyl Siding
- Concrete Perimeter Foundation
Interior Spaces
- 1,614 Sq Ft Home
- 2-Story Property
- Living Room
- Partially Finished Basement
- Basement Fills Entire Space Under The House
- Laundry Room
Bedrooms and Bathrooms
- 4 Bedrooms
- 4 Potential Bedrooms
- 2 Full Bathrooms
Schools
- Naperville North High School
Utilities
- Central Air
- Heating System Uses Natural Gas
- 200+ Amp Service
- Lake Michigan Water
Additional Features
- Patio
- Property is near a park
Listing and Financial Details
- Homeowner Tax Exemptions
Ownership History
Purchase Details
Home Financials for this Owner
Home Financials are based on the most recent Mortgage that was taken out on this home.Purchase Details
Home Financials for this Owner
Home Financials are based on the most recent Mortgage that was taken out on this home.Purchase Details
Home Financials for this Owner
Home Financials are based on the most recent Mortgage that was taken out on this home.Similar Homes in Naperville, IL
Home Values in the Area
Average Home Value in this Area
Purchase History
| Date | Type | Sale Price | Title Company |
|---|---|---|---|
| Warranty Deed | $500,000 | Chicago Title Company | |
| Warranty Deed | $465,000 | Chicago Title | |
| Deed | $452,000 | Attorneys Ttl Guaranty Fund |
Mortgage History
| Date | Status | Loan Amount | Loan Type |
|---|---|---|---|
| Previous Owner | $399,000 | New Conventional |
Property History
| Date | Event | Price | Change | Sq Ft Price |
|---|---|---|---|---|
| 06/01/2023 06/01/23 | Rented | $3,000 | 0.0% | -- |
| 05/29/2023 05/29/23 | Under Contract | -- | -- | -- |
| 04/01/2023 04/01/23 | For Rent | $3,000 | 0.0% | -- |
| 03/21/2023 03/21/23 | Sold | $500,000 | -7.3% | $310 / Sq Ft |
| 02/11/2023 02/11/23 | Pending | -- | -- | -- |
| 02/07/2023 02/07/23 | For Sale | $539,500 | +16.0% | $334 / Sq Ft |
| 10/07/2022 10/07/22 | Sold | $465,000 | -4.9% | $288 / Sq Ft |
| 09/26/2022 09/26/22 | Pending | -- | -- | -- |
| 09/19/2022 09/19/22 | Price Changed | $489,000 | -2.0% | $303 / Sq Ft |
| 09/15/2022 09/15/22 | For Sale | $499,000 | +18.8% | $309 / Sq Ft |
| 10/08/2021 10/08/21 | Sold | $420,000 | +1.2% | $199 / Sq Ft |
| 09/08/2021 09/08/21 | Pending | -- | -- | -- |
| 09/04/2021 09/04/21 | For Sale | $415,000 | -- | $196 / Sq Ft |
Tax History Compared to Growth
Tax History
| Year | Tax Paid | Tax Assessment Tax Assessment Total Assessment is a certain percentage of the fair market value that is determined by local assessors to be the total taxable value of land and additions on the property. | Land | Improvement |
|---|---|---|---|---|
| 2024 | -- | $149,129 | $41,500 | $107,629 |
| 2023 | $8,694 | $134,000 | $37,290 | $96,710 |
| 2022 | $7,531 | $122,560 | $34,790 | $87,770 |
| 2021 | $7,263 | $118,190 | $33,550 | $84,640 |
| 2020 | $7,239 | $118,190 | $33,550 | $84,640 |
| 2019 | $6,975 | $112,410 | $31,910 | $80,500 |
| 2018 | $6,866 | $110,890 | $31,050 | $79,840 |
| 2017 | $6,721 | $107,130 | $30,000 | $77,130 |
| 2016 | $6,554 | $102,810 | $28,790 | $74,020 |
| 2015 | $6,557 | $97,620 | $27,340 | $70,280 |
| 2014 | $6,088 | $88,480 | $24,590 | $63,890 |
| 2013 | $6,047 | $89,090 | $24,760 | $64,330 |
Agents Affiliated with this Home
-

Seller's Agent in 2023
Michelle Callaway
HomeSmart Connect LLC
(815) 992-9008
17 Total Sales
-

Seller's Agent in 2023
Mariya Samreen
Paul Luxury Homes, LLC
(630) 880-7476
2 in this area
26 Total Sales
-

Buyer's Agent in 2023
Jack Lewitz
Exit Strategy Realty
(708) 309-5334
3 Total Sales
-

Seller's Agent in 2022
Justin Pillion
Keller Williams Inspire
(815) 590-2041
1 in this area
140 Total Sales
-

Seller's Agent in 2021
Matthew Smith
john greene Realtor
(630) 430-9576
2 in this area
239 Total Sales
-

Buyer's Agent in 2021
Michael Kozuchowski
Century 21 S.G.R., Inc.
(872) 240-7300
1 in this area
44 Total Sales
Map
Source: Midwest Real Estate Data (MRED)
MLS Number: 11629832
APN: 07-12-405-023
- 1004 N Mill St Unit 106
- 660 N Eagle St
- 905 N Webster St
- 520 Burning Tree Ln Unit 306
- 1056 N Mill St Unit 306
- 1052 N Mill St Unit 304
- 502 Burning Tree Ln Unit 220
- 1105 N Mill St Unit 215
- 541 Burning Tree Ln
- 630 Zaininger Ave Unit D
- 985 West Ct Unit D
- 1114 N Webster St
- 219 Spring Ave
- 1216 N Main St
- 1314 N Eagle St
- 921 Creekside Cir
- 717 N Brainard St
- 715 N Brainard St
- 1216 Suffolk St
- 212 E 11th Ave
