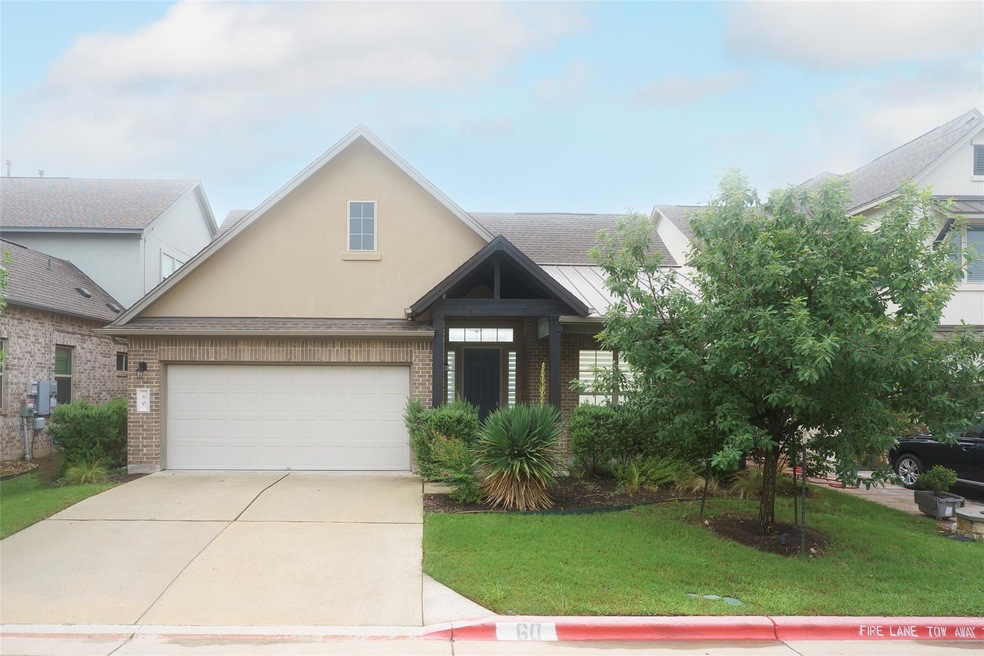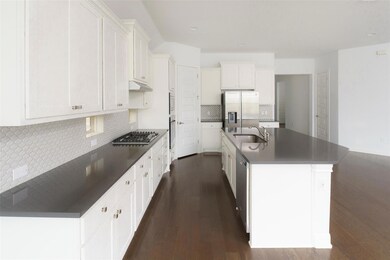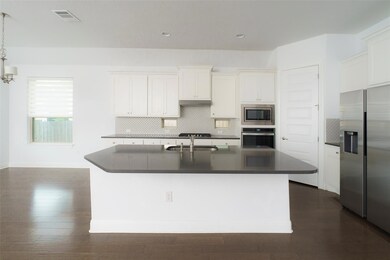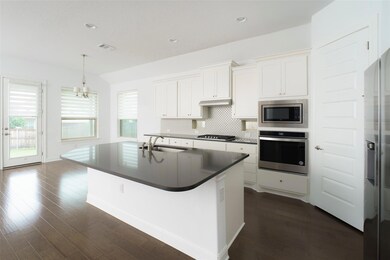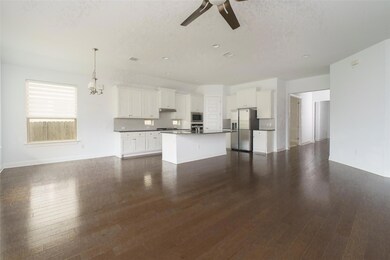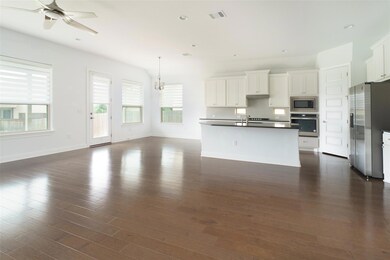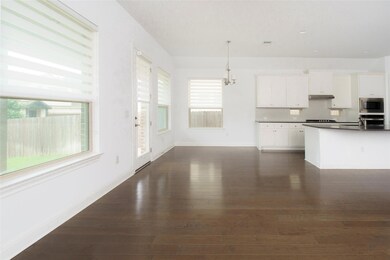3810 Brushy Creek Rd Unit 60 Cedar Park, TX 78613
Avery Ranch NeighborhoodHighlights
- Open Floorplan
- Quartz Countertops
- 2 Car Attached Garage
- Rutledge Elementary School Rated A
- Community Pool
- Interior Lot
About This Home
Fantastic location! This well-maintained single-story home offers 3 bedrooms, 3 bathrooms, and a dedicated study — perfect for working from home or as a flex space. Located in a top-rated school district with excellent schools at every level. Enjoy the convenience of being just minutes from grocery stores, major highways, the Apple campus, The Domain shopping center, and a wide variety of restaurants and entertainment. The home features stainless steel appliances, an open and functional floor plan, and plenty of natural light. It’s also ideally situated next to two beautiful parks — Brushy Creek Park and Champion Park — offering trails, playgrounds, and outdoor activities for the whole family.
Listing Agent
MSA Realty, LLC Brokerage Phone: (512) 698-7113 License #0805644 Listed on: 07/05/2025
Condo Details
Home Type
- Condominium
Est. Annual Taxes
- $9,797
Year Built
- Built in 2020
Lot Details
- Northwest Facing Home
- Sprinkler System
- Few Trees
Parking
- 2 Car Attached Garage
- Front Facing Garage
- Garage Door Opener
Home Design
- Slab Foundation
Interior Spaces
- 2,228 Sq Ft Home
- 1-Story Property
- Open Floorplan
- Ceiling Fan
- Washer and Dryer
Kitchen
- Gas Cooktop
- Microwave
- Dishwasher
- Kitchen Island
- Quartz Countertops
- Disposal
Flooring
- Carpet
- Tile
- Vinyl
Bedrooms and Bathrooms
- 3 Main Level Bedrooms
- Walk-In Closet
- 3 Full Bathrooms
- Double Vanity
Home Security
Schools
- Rutledge Elementary School
- Stiles Middle School
- Vista Ridge High School
Utilities
- Central Air
- High Speed Internet
- Cable TV Available
Additional Features
- No Interior Steps
- Rain Gutters
Listing and Financial Details
- Security Deposit $3,400
- Tenant pays for all utilities
- The owner pays for association fees
- Negotiable Lease Term
- $75 Application Fee
- Assessor Parcel Number 17W41100000060
Community Details
Overview
- Property has a Home Owners Association
- Wilson Trace Subdivision
- Property managed by MSA Realty LLC
Amenities
- Community Barbecue Grill
- Community Mailbox
Recreation
- Community Playground
- Community Pool
- Dog Park
- Trails
Pet Policy
- Pet Deposit $500
Security
- Carbon Monoxide Detectors
- Fire and Smoke Detector
Map
Source: Unlock MLS (Austin Board of REALTORS®)
MLS Number: 3225797
APN: R584766
- 3810 Brushy Creek Rd Unit 73
- 612 Acadia Bend
- 10017 Whitley Bay Dr
- 3620 Turkey Path Bend
- 3509 Twin Branch Dr
- 10201 Loxley Ln
- 4025 Lazy River Bend
- 11400 W Parmer Ln Unit 77
- 4113 Rainy Creek Ln
- 10525 Roy Butler Dr
- 709 S Frontier Ln
- 16437 Along Creek Cove
- 9909 Whitley Bay Dr
- 705 S Frontier Ln
- 301 Flagstone Ct
- 3601 Turkey Path Bend
- 9828 Palmbrook Dr
- 3504 Turkey Path Bend
- 16420 Along Creek Cove
- 16413 Along Creek Cove
- 3820 Brushy Creek Rd Unit 143
- 4025 Lazy River Bend
- 11400 W Parmer Ln Unit 98
- 11400 W Parmer Ln Unit 31
- 717 S Frontier Ln
- 303 Steer Acres Ct
- 609 Arrowhead Trail
- 11300 W Parmer Ln
- 10500 Avery Club Dr Unit 3
- 15520 Bandon Dr
- 15908 Dink Pearson Ln
- 107 Dasher Dr
- 3717 Tall Cedars Rd
- 3702 Tall Cedars Rd
- 10000 Paulines Way
- 16304 Fincastle Dr
- 203 Arrowhead Trail
- 2913 Zelma Dr
- 106 Shetland Ln
- 10017 Ivalenes Hope Dr
