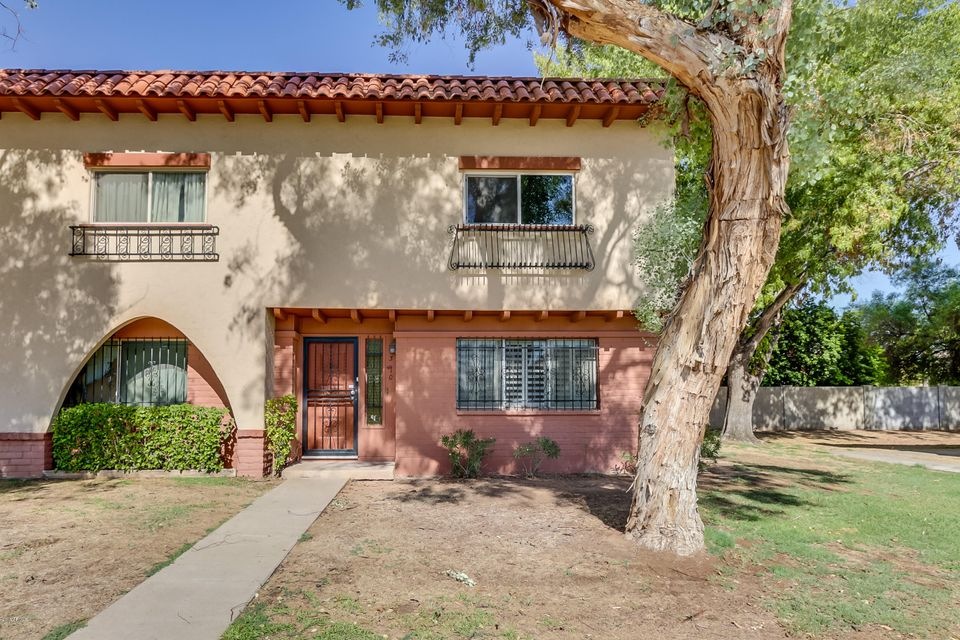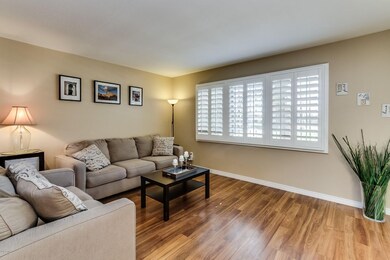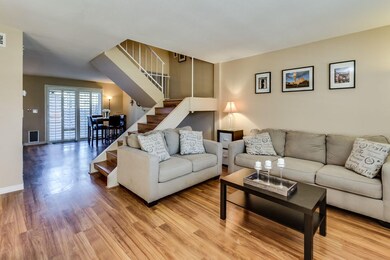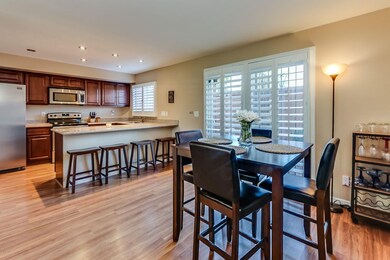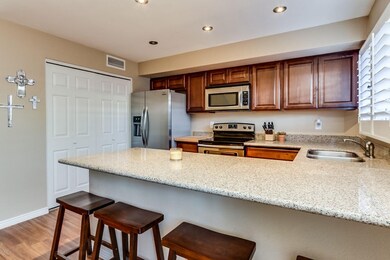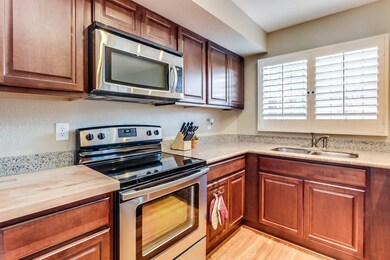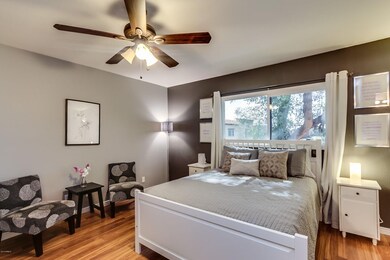
3810 N 30th St Phoenix, AZ 85016
Camelback East Village NeighborhoodHighlights
- Mountain View
- Spanish Architecture
- Granite Countertops
- Phoenix Coding Academy Rated A
- Corner Lot
- Community Pool
About This Home
As of August 2021MUST SEE Townhome in the highly desirable Arcadia Lite neighborhood! Walk in to the living area which flows to the dining & kitchen. Kitchen is a cooks dream w/ large pantry, breakfast bar, tons of counter space & incredible appliances! Downstairs is flanked with windows allowing for tons of sunlight! Downstairs also features additional storage closet and powder room. Upstairs has Large Master Suite w/ full bathroom, view of green common areas, large closet & space for desk or sitting area! Upstairs has 2 additional rooms & bathroom. Home also has private patio off the dining area perfect for entertaining. Home also features tons of updates-some including new flooring, appliances, closets & updated bathrooms!! Nestled in a lush community w/ playgrounds & pool. Parking spot & storage incl.
Last Buyer's Agent
Daniel Blaker
Realty ONE Group License #SA653610000
Townhouse Details
Home Type
- Townhome
Est. Annual Taxes
- $644
Year Built
- Built in 1966
Lot Details
- 2,113 Sq Ft Lot
- 1 Common Wall
- Block Wall Fence
- Grass Covered Lot
HOA Fees
- $218 Monthly HOA Fees
Home Design
- Spanish Architecture
- Built-Up Roof
- Block Exterior
- Stucco
Interior Spaces
- 1,496 Sq Ft Home
- 2-Story Property
- Ceiling Fan
- Double Pane Windows
- Low Emissivity Windows
- Solar Screens
- Mountain Views
- Security System Owned
Kitchen
- Eat-In Kitchen
- Breakfast Bar
- Built-In Microwave
- Granite Countertops
Flooring
- Laminate
- Tile
Bedrooms and Bathrooms
- 3 Bedrooms
- Remodeled Bathroom
- 3 Bathrooms
Parking
- 1 Carport Space
- Side or Rear Entrance to Parking
- Assigned Parking
Outdoor Features
- Patio
- Outdoor Storage
Location
- Property is near a bus stop
Schools
- Larry C Kennedy Elementary And Middle School
- Camelback High School
Utilities
- Refrigerated Cooling System
- Heating Available
- High Speed Internet
- Cable TV Available
Listing and Financial Details
- Tax Lot 154
- Assessor Parcel Number 119-02-190
Community Details
Overview
- Association fees include sewer, ground maintenance, street maintenance, trash, water, roof replacement, maintenance exterior
- Villa Seville Association, Phone Number (602) 294-0999
- Built by HALLCRAFT HOMES
- Villa Seville Townhouses Subdivision
Recreation
- Community Playground
- Community Pool
Ownership History
Purchase Details
Home Financials for this Owner
Home Financials are based on the most recent Mortgage that was taken out on this home.Purchase Details
Home Financials for this Owner
Home Financials are based on the most recent Mortgage that was taken out on this home.Purchase Details
Home Financials for this Owner
Home Financials are based on the most recent Mortgage that was taken out on this home.Purchase Details
Home Financials for this Owner
Home Financials are based on the most recent Mortgage that was taken out on this home.Purchase Details
Home Financials for this Owner
Home Financials are based on the most recent Mortgage that was taken out on this home.Purchase Details
Purchase Details
Home Financials for this Owner
Home Financials are based on the most recent Mortgage that was taken out on this home.Purchase Details
Home Financials for this Owner
Home Financials are based on the most recent Mortgage that was taken out on this home.Purchase Details
Home Financials for this Owner
Home Financials are based on the most recent Mortgage that was taken out on this home.Similar Homes in Phoenix, AZ
Home Values in the Area
Average Home Value in this Area
Purchase History
| Date | Type | Sale Price | Title Company |
|---|---|---|---|
| Warranty Deed | $352,000 | Security Title Agency Inc | |
| Interfamily Deed Transfer | -- | None Available | |
| Warranty Deed | $185,000 | First American Title Ins Co | |
| Warranty Deed | $139,250 | Driggs Title Agency | |
| Warranty Deed | $91,500 | Driggs Title Agency Inc | |
| Trustee Deed | $37,351 | None Available | |
| Interfamily Deed Transfer | -- | Grand Canyon Title Agency In | |
| Interfamily Deed Transfer | -- | Grand Canyon Title Agency In | |
| Warranty Deed | -- | Equity Title Agency Inc |
Mortgage History
| Date | Status | Loan Amount | Loan Type |
|---|---|---|---|
| Open | $264,000 | New Conventional | |
| Previous Owner | $172,000 | New Conventional | |
| Previous Owner | $181,649 | FHA | |
| Previous Owner | $132,287 | New Conventional | |
| Previous Owner | $46,000 | New Conventional | |
| Previous Owner | $152,000 | New Conventional | |
| Previous Owner | $127,500 | Balloon | |
| Previous Owner | $127,500 | Balloon | |
| Previous Owner | $97,850 | FHA |
Property History
| Date | Event | Price | Change | Sq Ft Price |
|---|---|---|---|---|
| 08/05/2021 08/05/21 | Sold | $352,000 | +8.3% | $235 / Sq Ft |
| 06/26/2021 06/26/21 | Pending | -- | -- | -- |
| 06/14/2021 06/14/21 | For Sale | $325,000 | 0.0% | $217 / Sq Ft |
| 07/24/2020 07/24/20 | Rented | $1,600 | 0.0% | -- |
| 06/18/2020 06/18/20 | Price Changed | $1,600 | -5.8% | $1 / Sq Ft |
| 05/31/2020 05/31/20 | For Rent | $1,699 | 0.0% | -- |
| 09/16/2016 09/16/16 | Sold | $185,000 | 0.0% | $124 / Sq Ft |
| 07/28/2016 07/28/16 | For Sale | $184,999 | +32.9% | $124 / Sq Ft |
| 07/11/2014 07/11/14 | Sold | $139,250 | -0.5% | $93 / Sq Ft |
| 06/11/2014 06/11/14 | For Sale | $140,000 | 0.0% | $94 / Sq Ft |
| 05/05/2014 05/05/14 | Pending | -- | -- | -- |
| 05/02/2014 05/02/14 | Price Changed | $140,000 | -6.6% | $94 / Sq Ft |
| 02/25/2014 02/25/14 | For Sale | $149,900 | -- | $100 / Sq Ft |
Tax History Compared to Growth
Tax History
| Year | Tax Paid | Tax Assessment Tax Assessment Total Assessment is a certain percentage of the fair market value that is determined by local assessors to be the total taxable value of land and additions on the property. | Land | Improvement |
|---|---|---|---|---|
| 2025 | $807 | $7,030 | -- | -- |
| 2024 | $798 | $6,695 | -- | -- |
| 2023 | $798 | $25,880 | $5,170 | $20,710 |
| 2022 | $764 | $20,100 | $4,020 | $16,080 |
| 2021 | $792 | $18,360 | $3,670 | $14,690 |
| 2020 | $772 | $17,010 | $3,400 | $13,610 |
| 2019 | $768 | $14,880 | $2,970 | $11,910 |
| 2018 | $751 | $12,320 | $2,460 | $9,860 |
| 2017 | $720 | $9,970 | $1,990 | $7,980 |
| 2016 | $691 | $9,070 | $1,810 | $7,260 |
| 2015 | $644 | $7,170 | $1,430 | $5,740 |
Agents Affiliated with this Home
-
Phillip Shaver

Seller's Agent in 2021
Phillip Shaver
HomeSmart
(480) 510-9628
6 in this area
283 Total Sales
-
Paige OReilly

Seller Co-Listing Agent in 2021
Paige OReilly
My Home Group
(480) 226-3828
3 in this area
56 Total Sales
-
Nakia Brazil

Buyer's Agent in 2021
Nakia Brazil
Jason Mitchell Real Estate
(480) 233-7910
2 in this area
47 Total Sales
-
Karl Tunberg
K
Buyer Co-Listing Agent in 2021
Karl Tunberg
Citiea
(480) 369-5130
13 in this area
346 Total Sales
-
D
Seller's Agent in 2020
Delores Boyd
Real Property Management Evolve
-
John Gluch

Seller's Agent in 2016
John Gluch
eXp Realty
(480) 405-5625
38 in this area
622 Total Sales
Map
Source: Arizona Regional Multiple Listing Service (ARMLS)
MLS Number: 5476301
APN: 119-02-190
- 2912 E Clarendon Ave
- 3820 N 30th St
- 3828 N 30th St
- 2812 E Clarendon Ave
- 3821 N 28th St
- 3823 N 28th St
- 3615 N Nicosia Cir
- 3009 E Whitton Ave
- 3002 E Mitchell Dr
- 3828 N 32nd St Unit 120
- 3828 N 32nd St Unit 104
- 3102 E Clarendon Ave Unit 210
- 2726 E Fairmount Ave
- 2716 E Fairmount Ave
- 2927 E Osborn Rd
- 3154 E Clarendon Ave
- 2937 E Osborn Rd
- 3441 N 31st St Unit 118
- 3033 E Devonshire Ave Unit 3003
- 2801 E Osborn Rd
