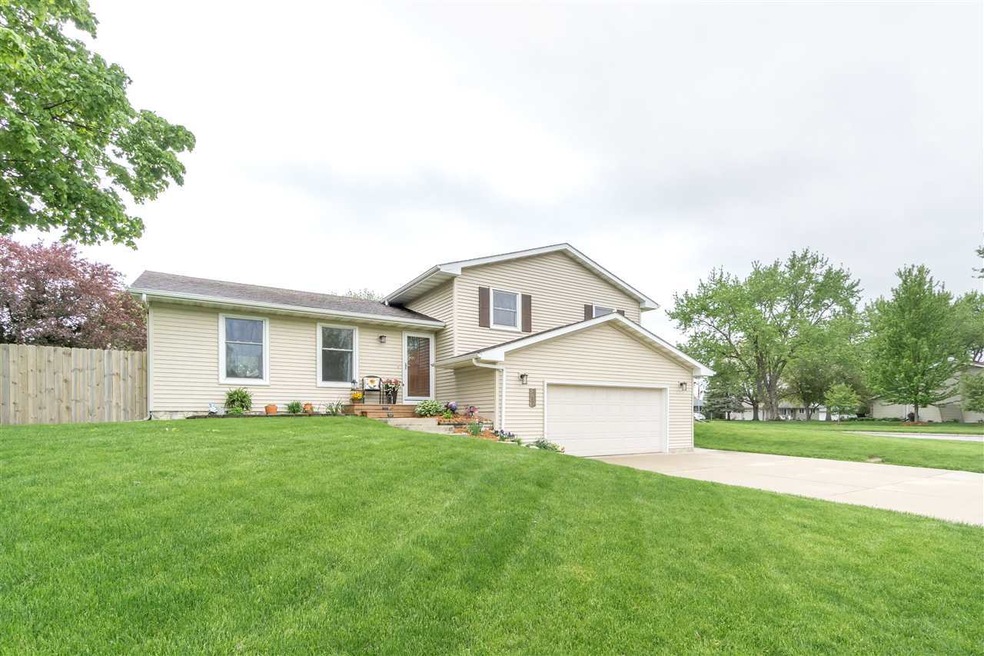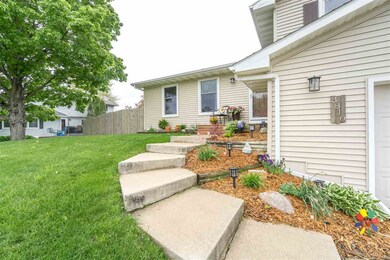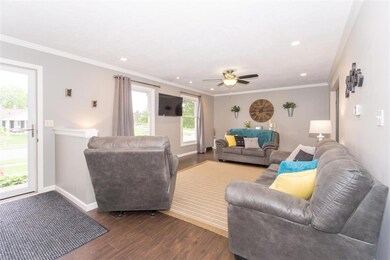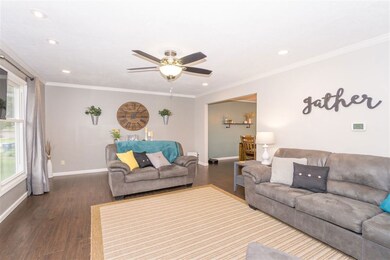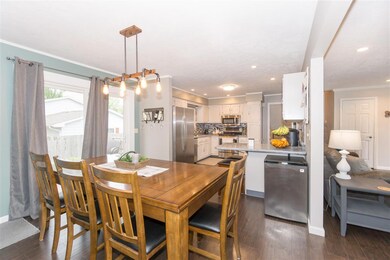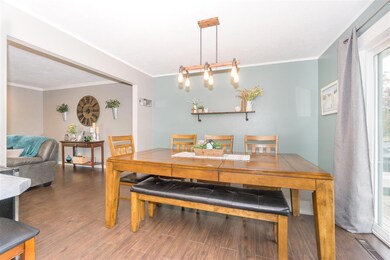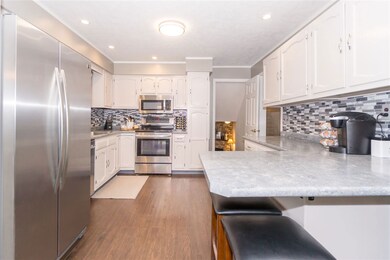
3810 Olympic N Waterloo, IA 50701
Highlights
- Deck
- Laundry Room
- Central Air
- 2 Car Attached Garage
- Landscaped
- Water Softener is Owned
About This Home
As of November 2024This one is a beauty inside and out. New landscaping, facade and front landing welcome you into this 4 bedroom, 3 bath home in a great Waterloo neighborhood close to schools, shopping and recreation. The main floor is light and bright and has enough space for family gatherings large and small. The kitchen features a breakfast bar, stainless appliances and new sliders out to the fenced yard. There are three large bedrooms up a few stairs off the living room which include a True Master! Downstairs you have a daylight level family room with fire place, bathroom and access to the two stall attached garage. On the lowest level you have another bonus space that could be another family room, workout room or office. The fourth bedroom is also on this level so it is perfect for an older child or long term guest for extra privacy they may appreciate. Tastefully decorated and lovingly maintained this house is ready to be your home. Call today for your private showing.
Last Agent to Sell the Property
Structure Real Estate License #S59796000 Listed on: 05/26/2020
Home Details
Home Type
- Single Family
Est. Annual Taxes
- $3,919
Year Built
- Built in 1975
Lot Details
- 10,074 Sq Ft Lot
- Lot Dimensions are 105x114x92x92
- Landscaped
Parking
- 2 Car Attached Garage
Home Design
- Concrete Foundation
- Shingle Roof
- Asphalt Roof
- Vinyl Siding
Interior Spaces
- 1,970 Sq Ft Home
- Ceiling Fan
- Family Room with Fireplace
- Fire and Smoke Detector
Kitchen
- Cooktop
- Built-In Microwave
- Dishwasher
- Disposal
Bedrooms and Bathrooms
- 4 Bedrooms
Laundry
- Laundry Room
- Laundry on lower level
Outdoor Features
- Deck
Schools
- Lou Henry Elementary School
- Hoover Intermediate
- West High School
Utilities
- Central Air
- Heating Available
- Gas Water Heater
- Water Softener is Owned
Listing and Financial Details
- Assessor Parcel Number 881304304019
Ownership History
Purchase Details
Home Financials for this Owner
Home Financials are based on the most recent Mortgage that was taken out on this home.Purchase Details
Home Financials for this Owner
Home Financials are based on the most recent Mortgage that was taken out on this home.Purchase Details
Home Financials for this Owner
Home Financials are based on the most recent Mortgage that was taken out on this home.Purchase Details
Home Financials for this Owner
Home Financials are based on the most recent Mortgage that was taken out on this home.Purchase Details
Home Financials for this Owner
Home Financials are based on the most recent Mortgage that was taken out on this home.Purchase Details
Home Financials for this Owner
Home Financials are based on the most recent Mortgage that was taken out on this home.Purchase Details
Home Financials for this Owner
Home Financials are based on the most recent Mortgage that was taken out on this home.Purchase Details
Similar Homes in Waterloo, IA
Home Values in the Area
Average Home Value in this Area
Purchase History
| Date | Type | Sale Price | Title Company |
|---|---|---|---|
| Warranty Deed | $285,000 | None Listed On Document | |
| Warranty Deed | $285,000 | None Listed On Document | |
| Warranty Deed | $225,000 | None Available | |
| Warranty Deed | -- | None Available | |
| Warranty Deed | $190,000 | None Available | |
| Warranty Deed | $196,000 | None Available | |
| Warranty Deed | $161,000 | Black Hawk County Abstract & | |
| Warranty Deed | $37,000 | None Available | |
| Quit Claim Deed | -- | Iowa Title & Escrow Services |
Mortgage History
| Date | Status | Loan Amount | Loan Type |
|---|---|---|---|
| Open | $42,750 | New Conventional | |
| Closed | $42,750 | New Conventional | |
| Open | $185,250 | New Conventional | |
| Closed | $185,250 | New Conventional | |
| Previous Owner | $155,000 | New Conventional | |
| Previous Owner | $190,000 | New Conventional | |
| Previous Owner | $18,990 | Second Mortgage Made To Cover Down Payment | |
| Previous Owner | $170,910 | Commercial | |
| Previous Owner | $18,990 | Second Mortgage Made To Cover Down Payment | |
| Previous Owner | $170,910 | Commercial | |
| Previous Owner | $181,000 | New Conventional | |
| Previous Owner | $19,500 | Credit Line Revolving | |
| Previous Owner | $156,000 | New Conventional | |
| Previous Owner | $25,000 | Credit Line Revolving | |
| Previous Owner | $142,400 | New Conventional | |
| Previous Owner | $22,200 | Stand Alone Second | |
| Previous Owner | $190,000 | Credit Line Revolving |
Property History
| Date | Event | Price | Change | Sq Ft Price |
|---|---|---|---|---|
| 11/04/2024 11/04/24 | Sold | $285,000 | -2.7% | $121 / Sq Ft |
| 09/17/2024 09/17/24 | Pending | -- | -- | -- |
| 09/06/2024 09/06/24 | For Sale | $293,000 | +30.2% | $124 / Sq Ft |
| 07/30/2020 07/30/20 | Sold | $225,000 | +2.3% | $114 / Sq Ft |
| 05/28/2020 05/28/20 | Pending | -- | -- | -- |
| 05/26/2020 05/26/20 | For Sale | $219,950 | +10.0% | $112 / Sq Ft |
| 09/28/2017 09/28/17 | Sold | $200,000 | 0.0% | $106 / Sq Ft |
| 08/14/2017 08/14/17 | Pending | -- | -- | -- |
| 08/14/2017 08/14/17 | For Sale | $200,000 | +5.3% | $106 / Sq Ft |
| 01/14/2016 01/14/16 | Sold | $189,900 | -5.0% | $101 / Sq Ft |
| 12/03/2015 12/03/15 | Pending | -- | -- | -- |
| 09/03/2015 09/03/15 | For Sale | $199,900 | -- | $106 / Sq Ft |
Tax History Compared to Growth
Tax History
| Year | Tax Paid | Tax Assessment Tax Assessment Total Assessment is a certain percentage of the fair market value that is determined by local assessors to be the total taxable value of land and additions on the property. | Land | Improvement |
|---|---|---|---|---|
| 2024 | $4,696 | $234,950 | $32,160 | $202,790 |
| 2023 | $4,212 | $234,950 | $32,160 | $202,790 |
| 2022 | $4,100 | $191,780 | $32,160 | $159,620 |
| 2021 | $3,752 | $191,780 | $32,160 | $159,620 |
| 2020 | $3,686 | $177,580 | $29,480 | $148,100 |
| 2019 | $3,686 | $177,580 | $29,480 | $148,100 |
| 2018 | $3,968 | $177,580 | $29,480 | $148,100 |
| 2017 | $3,968 | $178,010 | $29,480 | $148,530 |
| 2016 | $3,798 | $176,150 | $29,480 | $146,670 |
| 2015 | $3,798 | $176,150 | $29,480 | $146,670 |
| 2014 | $3,606 | $168,000 | $29,480 | $138,520 |
Agents Affiliated with this Home
-
Luke Bartlett

Seller's Agent in 2024
Luke Bartlett
Oakridge Real Estate
(319) 269-1651
206 Total Sales
-
Rebecca Bartlett
R
Seller Co-Listing Agent in 2024
Rebecca Bartlett
Oakridge Real Estate
(319) 269-8999
188 Total Sales
-
Aimee Allan

Buyer's Agent in 2024
Aimee Allan
AWRE, EXP Realty, LLC
(515) 450-6423
22 Total Sales
-
Elke Gerdes

Seller's Agent in 2020
Elke Gerdes
Structure Real Estate
(319) 240-3034
172 Total Sales
-
Amy Wienands

Seller's Agent in 2016
Amy Wienands
AWRE, EXP Realty, LLC
(319) 240-7247
1,302 Total Sales
Map
Source: Northeast Iowa Regional Board of REALTORS®
MLS Number: NBR20202478
APN: 8813-04-304-019
- 1108 Prairie Meadow Ct Unit 3
- 1114 Prairie Meadow Ct Unit 12
- 1107 Ridgemont Rd
- 847 Lynkaylee Dr
- 1131 Ridgemont Rd
- 914 Prairie Meadow Ct
- 1136 Ridgemont Rd
- 834 Prairie Meadow Ct
- 826 Sunrise Blvd
- 1023 Rachael St
- 1364 Prospect Blvd
- Lot 6 San Marnan Dr
- 1306 Olympic Dr
- 1113 Rachael St
- Lot 5 San Marnan Dr
- Lot 1 San Marnan Dr
- Lot 4 San Marnan Dr
- Lot 10 San Marnan Dr
- Lot 3 San Marnan Dr
- Lot 11 San Marnan Dr
