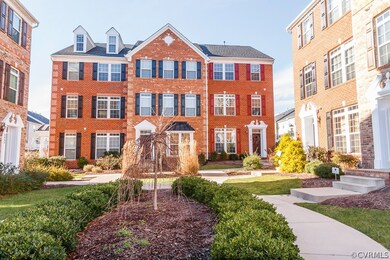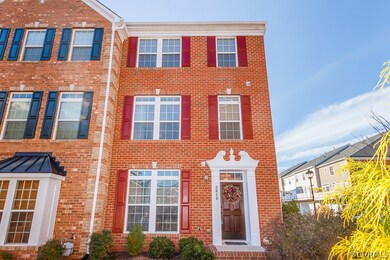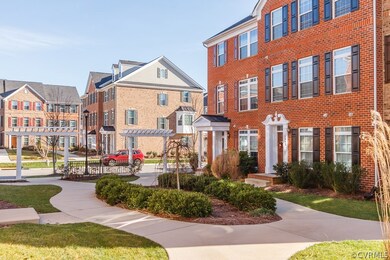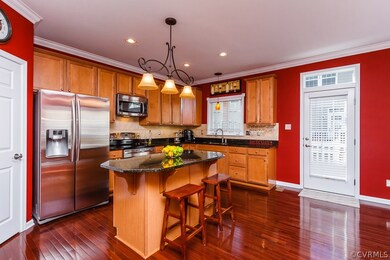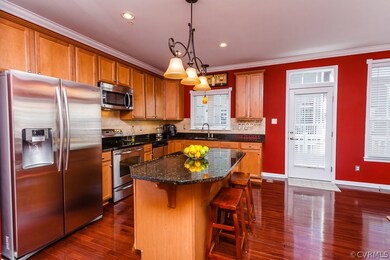
3810 Pumpkin Seed Ln Unit 3810 Glen Allen, VA 23060
Short Pump NeighborhoodEstimated Value: $495,826 - $586,000
Highlights
- Outdoor Pool
- Clubhouse
- Wood Flooring
- Colonial Trail Elementary School Rated A-
- Rowhouse Architecture
- 1-minute walk to Geese Lake Park
About This Home
As of March 2016Welcome to West Broad Village's finest! This brick END UNIT is located in a beautiful, private courtyard. Walk into this unit to find a ceramic tiled foyer with French doors leading to an office with a huge walk-in closet. Also on this level is a 2 car garage, where there is a tankless HWH & whole house water filtration system. The main level offers hardwoods throughout & a spacious eat-in kitchen with a bay window, large walk-in pantry, tile back-splash, GRANITE counter-tops, STAINLESS STEEL appliances, & large center island. The kitchen opens to the huge family room featuring 5 channel surround sound with Klipsch Premium speakers. Upstairs are 3 bedrooms with UPGRADED VAULTED CEILINGS. This level features the 2-story master suite with a huge 10x6 walk-in closet, large loft area, & an upgraded bathroom. The master bath features a double vanity with granite, tile floors, & a tile/glass shower stall. Other features include UPGRADED WINDOW CASINGS, plantation shutters, crown molding, recessed lighting, & a Nest thermostat system. Don't miss your opportunity to own a decked out unit in a wonderful community! All appliances, washer/dryer, TV mounts, TV in kitchen, and curtains convey.
Last Agent to Sell the Property
Hometown Realty License #0225203918 Listed on: 01/13/2016

Townhouse Details
Home Type
- Townhome
Est. Annual Taxes
- $3,044
Year Built
- Built in 2010
Lot Details
- 1,581 Sq Ft Lot
- Sprinkler System
HOA Fees
- $172 Monthly HOA Fees
Parking
- 2 Car Direct Access Garage
- Garage Door Opener
- Driveway
Home Design
- Rowhouse Architecture
- Brick Exterior Construction
- HardiePlank Type
Interior Spaces
- 2,220 Sq Ft Home
- 3-Story Property
- High Ceiling
- Recessed Lighting
- Thermal Windows
- Bay Window
- French Doors
- Loft
- Home Security System
Kitchen
- Eat-In Kitchen
- Self-Cleaning Oven
- Induction Cooktop
- Microwave
- Dishwasher
- Kitchen Island
- Granite Countertops
- Disposal
Flooring
- Wood
- Partially Carpeted
- Tile
Bedrooms and Bathrooms
- 3 Bedrooms
- En-Suite Primary Bedroom
- Walk-In Closet
- Double Vanity
Outdoor Features
- Outdoor Pool
- Balcony
- Rear Porch
Schools
- Short Pump Elementary School
- Pocahontas Middle School
- Deep Run High School
Utilities
- Forced Air Zoned Heating and Cooling System
- Heat Pump System
- Tankless Water Heater
- Water Purifier
Listing and Financial Details
- Tax Lot 14
- Assessor Parcel Number 744-759-0486
Community Details
Overview
- West Broad Village Subdivision
- Maintained Community
Amenities
- Common Area
- Clubhouse
Recreation
- Community Playground
- Community Pool
Ownership History
Purchase Details
Home Financials for this Owner
Home Financials are based on the most recent Mortgage that was taken out on this home.Purchase Details
Home Financials for this Owner
Home Financials are based on the most recent Mortgage that was taken out on this home.Similar Homes in Glen Allen, VA
Home Values in the Area
Average Home Value in this Area
Purchase History
| Date | Buyer | Sale Price | Title Company |
|---|---|---|---|
| Kulshreshtha Shitij | $364,950 | Attorney | |
| Winston William J | $307,992 | -- |
Mortgage History
| Date | Status | Borrower | Loan Amount |
|---|---|---|---|
| Open | Kulshreshtha Shitij | $75,000 | |
| Open | Kulshreshtha Shitij | $339,000 | |
| Previous Owner | Winston William J | $50,000 | |
| Previous Owner | Winston William J | $246,350 |
Property History
| Date | Event | Price | Change | Sq Ft Price |
|---|---|---|---|---|
| 03/21/2016 03/21/16 | Sold | $364,950 | 0.0% | $164 / Sq Ft |
| 01/24/2016 01/24/16 | Pending | -- | -- | -- |
| 01/13/2016 01/13/16 | For Sale | $364,950 | -- | $164 / Sq Ft |
Tax History Compared to Growth
Tax History
| Year | Tax Paid | Tax Assessment Tax Assessment Total Assessment is a certain percentage of the fair market value that is determined by local assessors to be the total taxable value of land and additions on the property. | Land | Improvement |
|---|---|---|---|---|
| 2024 | $3,989 | $433,700 | $115,000 | $318,700 |
| 2023 | $3,686 | $433,700 | $115,000 | $318,700 |
| 2022 | $3,233 | $399,100 | $95,000 | $304,100 |
| 2021 | $3,176 | $365,000 | $85,000 | $280,000 |
| 2020 | $3,176 | $365,000 | $85,000 | $280,000 |
| 2019 | $3,176 | $365,000 | $85,000 | $280,000 |
| 2018 | $3,176 | $365,000 | $85,000 | $280,000 |
| 2017 | $3,103 | $356,700 | $85,000 | $271,700 |
| 2016 | $3,044 | $349,900 | $85,000 | $264,900 |
| 2015 | $2,745 | $349,900 | $85,000 | $264,900 |
| 2014 | $2,745 | $315,500 | $85,000 | $230,500 |
Agents Affiliated with this Home
-
Benjamin Rogers

Seller's Agent in 2016
Benjamin Rogers
Hometown Realty
(804) 512-0438
1 in this area
29 Total Sales
-
Marcus Rice

Buyer's Agent in 2016
Marcus Rice
Equity First Realty
(804) 247-8187
3 in this area
67 Total Sales
Map
Source: Central Virginia Regional MLS
MLS Number: 1601032
APN: 744-759-0486
- 1809 Liesfeld Pkwy
- 218 Geese Landing
- 2011 Liesfeld Pkwy
- 1728 Old Brick Rd Unit 20B
- 1728-B Old Brick Rd
- 1728-B Old Brick Rd
- 507 Geese Landing
- 3702 Maher Manor
- 3811 Duckling Walk
- 3801 Duckling Walk
- 3806 Wild Goose Walk
- 11805 Barrington Hill Ct
- 11308 Halbrooke Ct
- 3902 Redbud Rd
- 3953 Redbud Rd
- 3903 Liesfeld Place
- 3920 Village Commons Walk
- 11468 Sligo Dr
- 11464 Sligo Dr
- 11458 Barrington Bridge Ct
- 3810 Pumpkin Seed Ln Unit 3810
- 3810 Pumpkin Seed Ln
- 3810 Pumpkin Seed Ln
- 3808 Pumpkin Seed Ln
- 3812 Pumpkin Seed Ln
- 3812 Pumpkin Seed Ln
- 3806 Pumpkin Seed Ln
- 3814 Pumpkin Seed Ln
- 3814 Pumpkin Seed Ln
- 3811 Fish Pond Ln
- 3811 Fish Pond Ln
- 3804 Pumpkin Seed Ln
- 3809 Fish Pond Ln
- 3809 Fish Pond Ln
- 3816 Pumpkin Seed Ln Unit 3816
- 3816 Pumpkin Seed Ln
- 3816 Pumpkin Seed Ln
- 3807 Fish Pond Ln
- 3802 Pumpkin Seed Ln
- 1907 Liesfeld Pkwy Unit 1907

