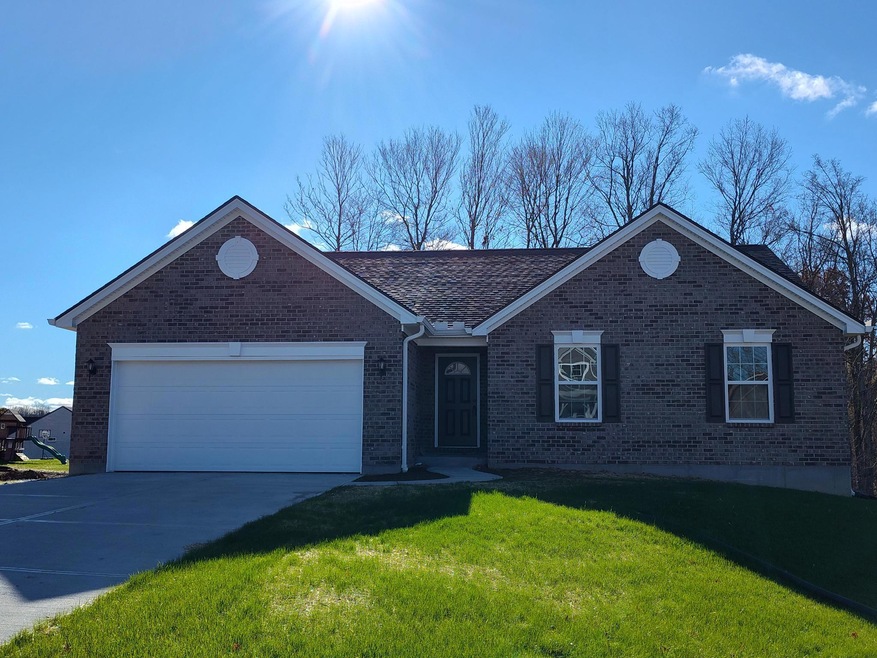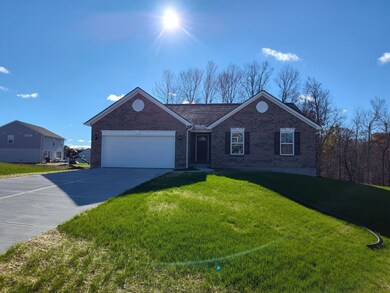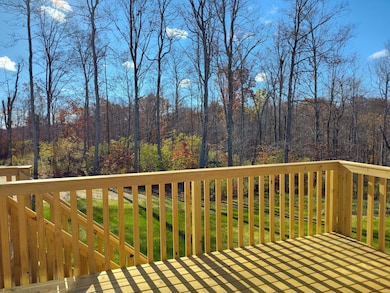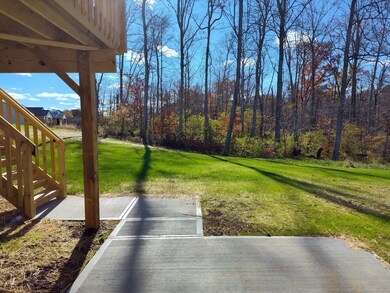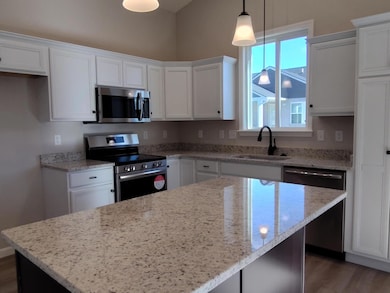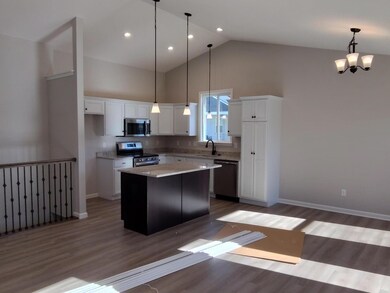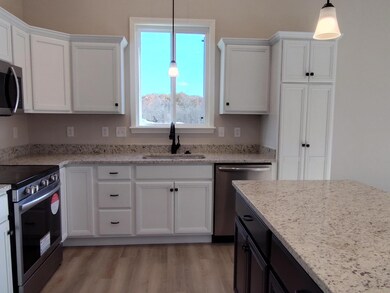
3811 Coffee Tree Ct Unit 159AL Independence, KY 41051
Outer Kenton Neighborhood
3
Beds
2.5
Baths
1,481
Sq Ft
10,149
Sq Ft Lot
Highlights
- New Construction
- View of Trees or Woods
- Deck
- White's Tower Elementary School Rated A-
- Open Floorplan
- Ranch Style House
About This Home
As of February 2025Brand new Austin floorplan by Arlinghaus Builders on culdesac street. This charming open floor plan has a wooded view from deck, walkout basement with finished family room and half bath, 1st laundry, granite countertops, LVP flooring, tile shower at primary bath, tray ceiling at primary bedroom and more. Call today to set up your showing.
Home Details
Home Type
- Single Family
Year Built
- Built in 2024 | New Construction
Lot Details
- 10,149 Sq Ft Lot
- Property fronts a county road
- Landscaped
HOA Fees
- $10 Monthly HOA Fees
Parking
- 2 Car Garage
- Driveway
- On-Street Parking
Home Design
- Ranch Style House
- Brick Exterior Construction
- Poured Concrete
- Shingle Roof
Interior Spaces
- 1,481 Sq Ft Home
- Open Floorplan
- Tray Ceiling
- Cathedral Ceiling
- Ceiling Fan
- Recessed Lighting
- Fireplace
- Vinyl Clad Windows
- Insulated Windows
- Panel Doors
- Great Room
- Family Room with entrance to outdoor space
- Family Room
- Views of Woods
Kitchen
- Electric Range
- Microwave
- Dishwasher
- Stainless Steel Appliances
- Kitchen Island
- Granite Countertops
- Solid Wood Cabinet
- Disposal
Flooring
- Carpet
- Luxury Vinyl Tile
Bedrooms and Bathrooms
- 3 Bedrooms
- En-Suite Primary Bedroom
- En-Suite Bathroom
- Walk-In Closet
- Double Vanity
Laundry
- Laundry Room
- Laundry on main level
- Washer and Electric Dryer Hookup
Finished Basement
- Walk-Out Basement
- Finished Basement Bathroom
- Stubbed For A Bathroom
Home Security
- Smart Thermostat
- Fire and Smoke Detector
Outdoor Features
- Deck
- Patio
Schools
- Whites Tower Elementary School
- Twenhofel Middle School
- Simon Kenton High School
Utilities
- Dehumidifier
- Central Air
- Heating Available
- Underground Utilities
- 220 Volts
- Cable TV Available
Listing and Financial Details
- Home warranty included in the sale of the property
Community Details
Overview
- Association fees include association fees
- Stonegate Property Management Association, Phone Number (859) 534-0900
Recreation
- Community Playground
Map
Create a Home Valuation Report for This Property
The Home Valuation Report is an in-depth analysis detailing your home's value as well as a comparison with similar homes in the area
Similar Homes in the area
Home Values in the Area
Average Home Value in this Area
Property History
| Date | Event | Price | Change | Sq Ft Price |
|---|---|---|---|---|
| 02/24/2025 02/24/25 | Sold | $389,471 | -0.9% | $263 / Sq Ft |
| 12/10/2024 12/10/24 | Pending | -- | -- | -- |
| 11/13/2024 11/13/24 | Price Changed | $392,900 | -0.8% | $265 / Sq Ft |
| 10/17/2024 10/17/24 | For Sale | $395,900 | -- | $267 / Sq Ft |
Source: Northern Kentucky Multiple Listing Service
Source: Northern Kentucky Multiple Listing Service
MLS Number: 627372
Nearby Homes
- 12021 Blue Ash Ln Unit 142AL
- 11684 Manor Lake Dr
- 11662 Taylor Mill Rd Unit LOT 12 LAKEVIEW
- 11662 Taylor Mill Rd Unit LOT 9
- 11662 Taylor Mill Rd Unit LOT 10 LAKEVIEW
- 11568 Taylor Mill Rd Unit LOT 1
- 11568 Taylor Mill Unit LOT 8
- 11568 Taylor Mill Unit LOT 7
- 11568 Taylor Mill Unit LOT 5
- 11568 Taylor Mill Unit LOT 2
- 11824 Taylor Mill Rd
- 12520 Bowman Rd
- 11147 Stafford Heights Rd
- 10864 Griststone Cir
- 11556 Allaire Ct
- 11553 Allaire Ct
- 11016 Farmview Dr
- 10981 Farmview Dr
- 3526 Visalia Rd
- 10613 Cotswold Way
