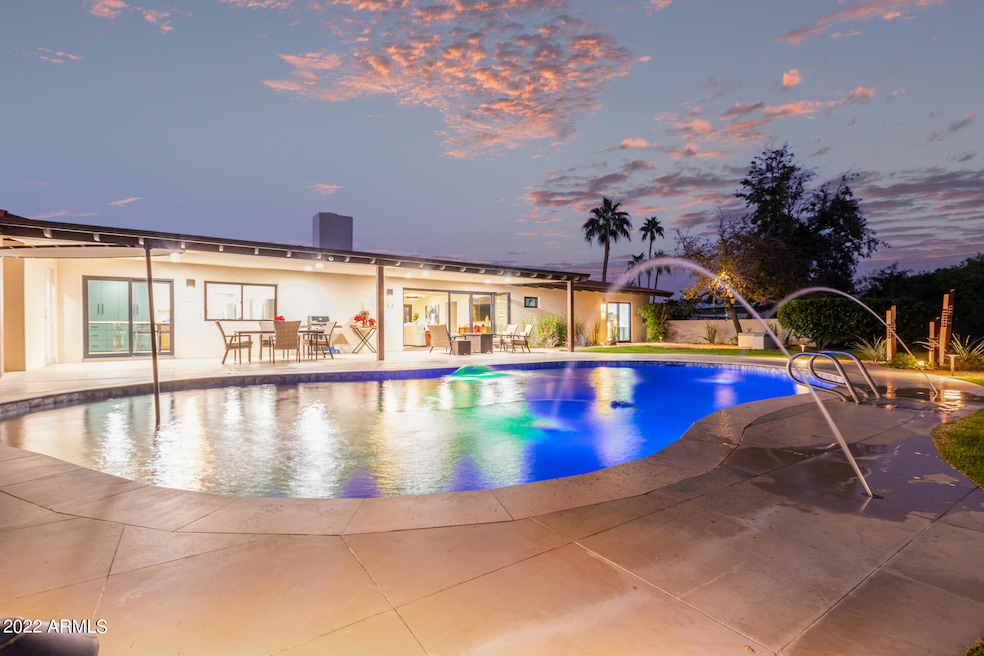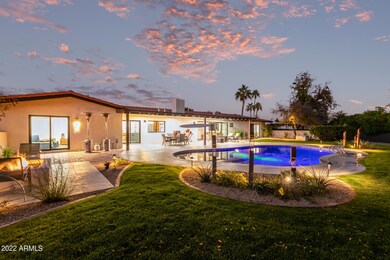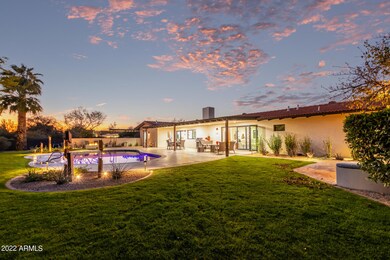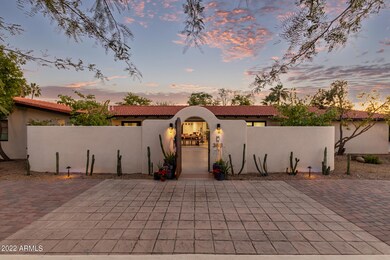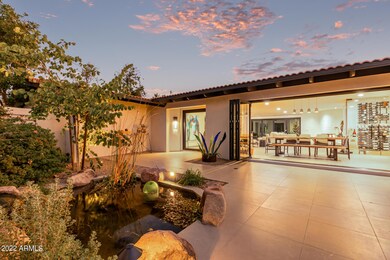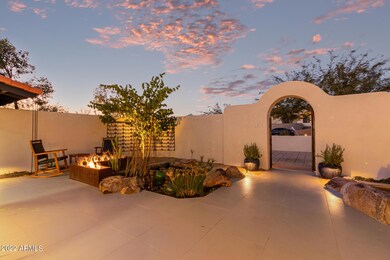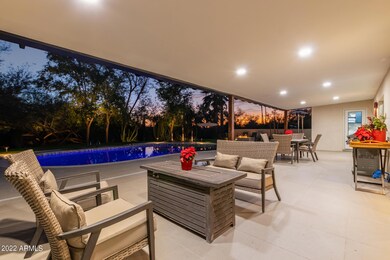
3811 E Solano Dr Paradise Valley, AZ 85253
Paradise Valley NeighborhoodEstimated Value: $2,127,000 - $3,198,000
Highlights
- Heated Pool
- 1 Acre Lot
- Contemporary Architecture
- Phoenix Coding Academy Rated A
- Mountain View
- No HOA
About This Home
As of February 2023Completely remodeled! An entertainer's dream with every upgrade imaginable. Thermador appliances: 48'' oven, fridge, dishwasher. Quartzite counters throughout. Custom wood cabinets with Blum hardware. Navien tankless water heater with auto circulation. Envirotec water softener and RO. Aprilaire 800 series whole house humidifier. AZ Coolfoam exterior wall insulation. Attic also R50+ foam insulated. 3 Panda custom folding doors (40 linear feet total). Also, 5ft Panda pivot front door. Mr.Steam Steam shower. Grandstream video gate keypad and video phone system. Hunter Douglas shades throughout house Wine wall. Delta designer faucets throughtout. Pentair Whisperflo pumps and lighting throughout. Peeblesheen pool and baha shelf. Synthetic, ultra smooth colorized stucco (doesn't need paint). LED lighting throughout - indoor and outdoor. Upgraded electrical and PEX plumbing. Cellulose, sound dampening, fire retardant, inject insulation interior walls. Radiant floor in primary bathroom. Custom california closets throughout. New Anderson windows throughout. 2 outdoor natural gas firepits and 1 indoor gas fireplace. WiFi enabled and new irrigation multi-stream rotational sprinkler heads (low water). All new, custom, solid, xtra thick, shaker interior doors. 150+ wine wall, CellarPro 1800XT chiller. Multiple space saving, softclose, CavitySlider (tm), pocket doors. All new insulated HVAC duct work. All new landscape lighting, and high efficiency irrigation (WiFi). Insulated/flex HVAC supply/return ducts. CAT6A ethernet and RG6 cable throughout. 360 degree, whole house camera system. Designer (Form180) lighting, tile, and features throughout. Professional grade front and back LED outdoor landscape lighting (NiteWorx).
Last Agent to Sell the Property
eXp Realty License #SA680576000 Listed on: 12/06/2022

Home Details
Home Type
- Single Family
Est. Annual Taxes
- $10,597
Year Built
- Built in 1970
Lot Details
- 1 Acre Lot
- Desert faces the front and back of the property
- Block Wall Fence
Parking
- 4 Open Parking Spaces
- 2 Car Garage
Home Design
- Contemporary Architecture
- Roof Updated in 2021
- Tile Roof
- Block Exterior
- Stucco
Interior Spaces
- 3,143 Sq Ft Home
- 1-Story Property
- Gas Fireplace
- Double Pane Windows
- Low Emissivity Windows
- Living Room with Fireplace
- Mountain Views
- Security System Owned
Kitchen
- Kitchen Updated in 2021
- Eat-In Kitchen
- Gas Cooktop
- Built-In Microwave
Flooring
- Floors Updated in 2021
- Tile Flooring
Bedrooms and Bathrooms
- 4 Bedrooms
- Bathroom Updated in 2021
- Primary Bathroom is a Full Bathroom
- 4 Bathrooms
- Dual Vanity Sinks in Primary Bathroom
- Bathtub With Separate Shower Stall
Eco-Friendly Details
- ENERGY STAR Qualified Equipment
Pool
- Pool Updated in 2021
- Heated Pool
Outdoor Features
- Covered patio or porch
- Fire Pit
Schools
- Creighton Elementary School
- Biltmore Preparatory Academy Middle School
- Camelback High School
Utilities
- Cooling System Updated in 2021
- Central Air
- Heating System Uses Natural Gas
- Plumbing System Updated in 2021
- Wiring Updated in 2021
- Water Purifier
- High Speed Internet
- Cable TV Available
Community Details
- No Home Owners Association
- Association fees include no fees
- Camelback Country Estates Subdivision
Listing and Financial Details
- Tax Lot 18
- Assessor Parcel Number 170-08-020
Ownership History
Purchase Details
Home Financials for this Owner
Home Financials are based on the most recent Mortgage that was taken out on this home.Purchase Details
Purchase Details
Home Financials for this Owner
Home Financials are based on the most recent Mortgage that was taken out on this home.Purchase Details
Home Financials for this Owner
Home Financials are based on the most recent Mortgage that was taken out on this home.Purchase Details
Home Financials for this Owner
Home Financials are based on the most recent Mortgage that was taken out on this home.Purchase Details
Purchase Details
Similar Homes in the area
Home Values in the Area
Average Home Value in this Area
Purchase History
| Date | Buyer | Sale Price | Title Company |
|---|---|---|---|
| Amy Menousek Revocable Trust | -- | -- | |
| Menousek Amy | $2,700,000 | Premier Title Agency | |
| Kull Thomas J | -- | None Available | |
| Kull Thomas J | -- | Magnus Title Agency | |
| Kull Thomas J | $970,000 | Magnus Title Agency | |
| Delong Patricia A | -- | -- | |
| Delong Clarence A | -- | -- | |
| Lindsay Steven A | -- | Chicago Title Insurance Co |
Mortgage History
| Date | Status | Borrower | Loan Amount |
|---|---|---|---|
| Previous Owner | Kull Family Trust | $500,000 | |
| Previous Owner | Kull Thomas J | $134,000 | |
| Previous Owner | Kull Thomas J | $776,000 |
Property History
| Date | Event | Price | Change | Sq Ft Price |
|---|---|---|---|---|
| 02/01/2023 02/01/23 | Sold | $2,700,000 | -3.6% | $859 / Sq Ft |
| 01/16/2023 01/16/23 | Pending | -- | -- | -- |
| 01/03/2023 01/03/23 | Price Changed | $2,799,500 | -1.8% | $891 / Sq Ft |
| 12/28/2022 12/28/22 | Price Changed | $2,849,500 | 0.0% | $907 / Sq Ft |
| 12/13/2022 12/13/22 | Price Changed | $2,850,000 | -1.7% | $907 / Sq Ft |
| 11/27/2022 11/27/22 | For Sale | $2,900,000 | +199.0% | $923 / Sq Ft |
| 05/22/2020 05/22/20 | Sold | $970,000 | -2.5% | $309 / Sq Ft |
| 04/19/2020 04/19/20 | Pending | -- | -- | -- |
| 04/14/2020 04/14/20 | For Sale | $995,000 | -- | $317 / Sq Ft |
Tax History Compared to Growth
Tax History
| Year | Tax Paid | Tax Assessment Tax Assessment Total Assessment is a certain percentage of the fair market value that is determined by local assessors to be the total taxable value of land and additions on the property. | Land | Improvement |
|---|---|---|---|---|
| 2025 | $11,129 | $106,430 | -- | -- |
| 2024 | $11,050 | $101,362 | -- | -- |
| 2023 | $11,050 | $129,920 | $25,980 | $103,940 |
| 2022 | $10,597 | $96,010 | $19,200 | $76,810 |
| 2021 | $11,004 | $87,970 | $17,590 | $70,380 |
| 2020 | $10,757 | $95,810 | $19,160 | $76,650 |
| 2019 | $10,749 | $79,420 | $15,880 | $63,540 |
| 2018 | $10,962 | $78,410 | $15,680 | $62,730 |
| 2017 | $10,566 | $76,110 | $15,220 | $60,890 |
| 2016 | $10,141 | $77,850 | $15,570 | $62,280 |
| 2015 | $9,596 | $77,850 | $15,570 | $62,280 |
Agents Affiliated with this Home
-
Lindsay Mazzola

Seller's Agent in 2023
Lindsay Mazzola
eXp Realty
(480) 600-8533
2 in this area
43 Total Sales
-
Jennifer Burgess

Buyer's Agent in 2023
Jennifer Burgess
RETSY
(602) 999-5988
16 in this area
68 Total Sales
-
Siena Fitzner

Buyer Co-Listing Agent in 2023
Siena Fitzner
RETSY
(520) 861-9919
15 in this area
62 Total Sales
-
Mary Ann Kren

Seller's Agent in 2020
Mary Ann Kren
HomeSmart
(480) 221-4437
4 in this area
41 Total Sales
-
Melissa Vandolah
M
Buyer Co-Listing Agent in 2020
Melissa Vandolah
eXp Realty
(602) 309-0723
1 in this area
2 Total Sales
Map
Source: Arizona Regional Multiple Listing Service (ARMLS)
MLS Number: 6493669
APN: 170-08-020
- 5555 N Camino Del Contento
- 3901 E San Miguel Ave
- 3921 E San Miguel Ave
- 4022 E Stanford Dr
- 3933 E Rancho Dr
- 5311 N Palo Cristi Rd
- 5404 N 41st St
- 4131 E San Miguel Ave
- 6001 N 37th Place
- 4035 E McDonald Dr
- 3627 E Bethany Home Rd
- 5112 N 41st St
- 3812 E Camelback Rd
- 4218 E Palo Verde Dr
- 6112 N Paradise View Dr Unit 1
- 6112 N Paradise View Dr
- 3702 E Camelback Rd
- 5112 N 35th St
- 4833 N 38th St
- 3825 E Camelback Rd Unit 152
- 3811 E Solano Dr
- 3827 E Solano Dr
- 3805 E Solano Dr
- 5601 N Delos Cir
- 5601 N Delos Cir Unit 10
- 3841 E Solano Dr
- 3801 E Solano Dr
- 3801 E Solano Dr Unit 16
- 5600 N Delos Cir
- 3802 E Solano Dr
- 5602 N Royal Cir
- 5631 N Delos Cir
- 3901 E Solano Dr
- 5630 N Delos Cir
- 5632 N Royal Cir
- 3902 E Solano Dr
- 5645 N Delos Cir
- 5648 N Delos Cir
- 5648 N Royal Cir
- 3726 E Stanford Dr Unit 1
