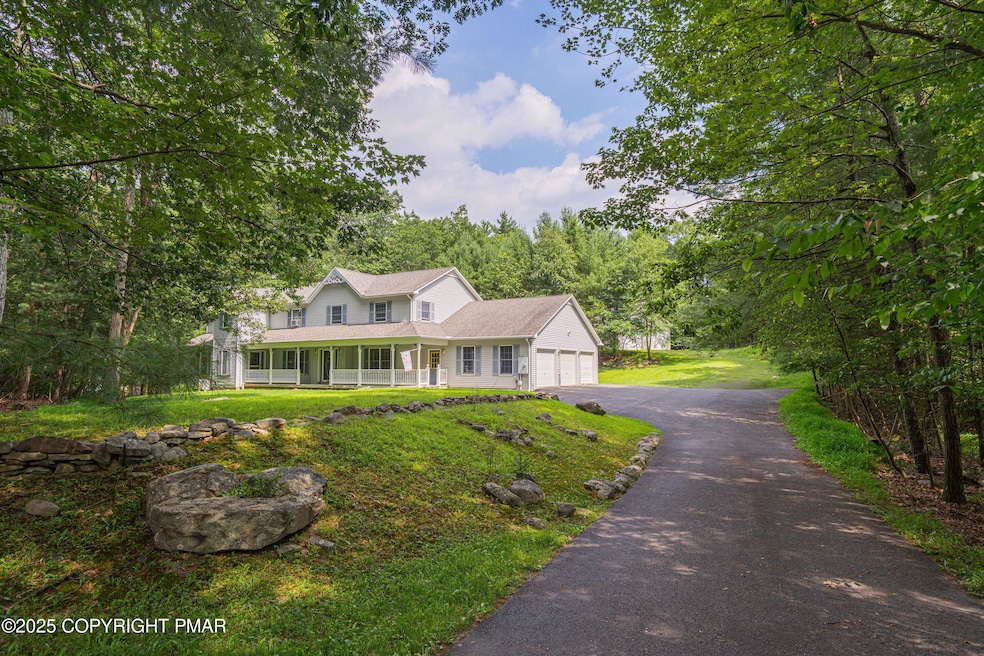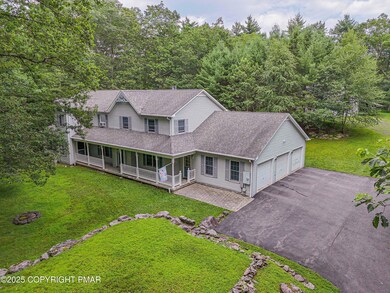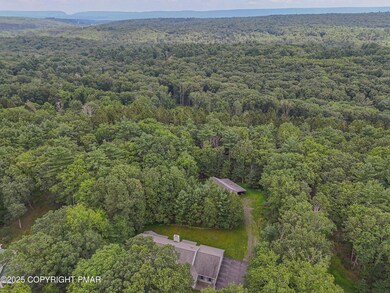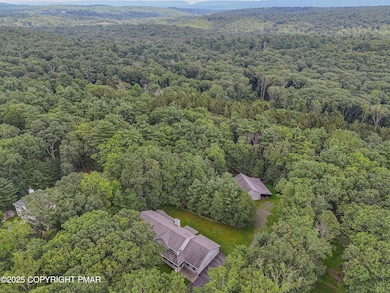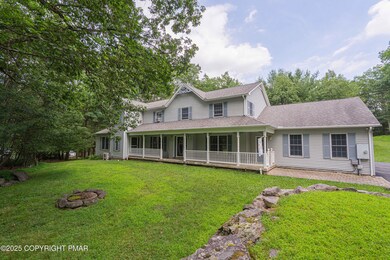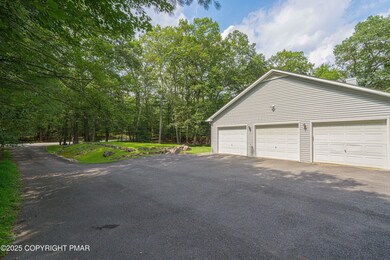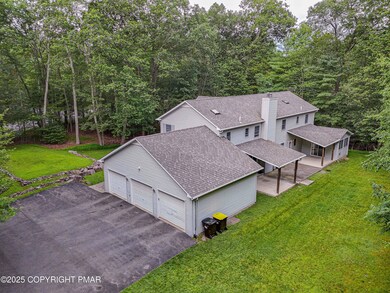
3811 Foxborough Ct Stroudsburg, PA 18360
Estimated payment $4,247/month
Highlights
- Hot Property
- Colonial Architecture
- No HOA
- Pocono Mountain East High School Rated 9+
- Wood Flooring
- 3 Car Attached Garage
About This Home
Exceptional farmhouse awaits you! Loved and cared for by 1 owner. Tranquility awaits you in this nearly 2-acre home, featuring 3.5 bathrooms 6 bedrooms, 3-car garage, plus 2 car detached. House offers covered front porch, living room, dining room, Large kitchen. family room with wood-burning stove, 4 generously-sized bedrooms. Full basement with rec room for additional area for entertainment. Attached is the 2-bedroom apartment, includes a spacious kitchen and living area. This home boasts over 4000 sq ft of living space, has so much to offer. The detached garage for the car enthusiast awaits you! Amazing location close to highways, tons of shopping and more.
Listing Agent
RE/MAX Real Estate - Bethlehem License #RM421507 Listed on: 07/17/2025

Home Details
Home Type
- Single Family
Est. Annual Taxes
- $9,422
Year Built
- Built in 1995
Lot Details
- 1.92 Acre Lot
Parking
- 3 Car Attached Garage
- 2 Open Parking Spaces
Home Design
- Colonial Architecture
- Farmhouse Style Home
- Vinyl Siding
Interior Spaces
- 3,676 Sq Ft Home
- 2-Story Property
- Ceiling Fan
- Wood Burning Fireplace
- Family Room
- Living Room
- Dining Room
- Eat-In Kitchen
Flooring
- Wood
- Carpet
- Vinyl
Bedrooms and Bathrooms
- 6 Bedrooms
- Primary Bedroom Upstairs
- Walk-In Closet
Laundry
- Laundry Room
- Laundry on main level
Community Details
- No Home Owners Association
- Foxborough Heights Subdivision
Listing and Financial Details
- Assessor Parcel Number 08637101280258
Map
Home Values in the Area
Average Home Value in this Area
Tax History
| Year | Tax Paid | Tax Assessment Tax Assessment Total Assessment is a certain percentage of the fair market value that is determined by local assessors to be the total taxable value of land and additions on the property. | Land | Improvement |
|---|---|---|---|---|
| 2025 | $1,317 | $226,940 | $37,740 | $189,200 |
| 2024 | $977 | $226,940 | $37,740 | $189,200 |
| 2023 | $7,022 | $226,940 | $37,740 | $189,200 |
| 2022 | $6,841 | $226,940 | $37,740 | $189,200 |
| 2021 | $6,603 | $226,940 | $37,740 | $189,200 |
| 2020 | $6,841 | $226,940 | $37,740 | $189,200 |
| 2019 | $6,184 | $33,130 | $4,500 | $28,630 |
| 2018 | $6,184 | $33,130 | $4,500 | $28,630 |
| 2017 | $6,184 | $33,130 | $4,500 | $28,630 |
| 2016 | $774 | $33,130 | $4,500 | $28,630 |
| 2015 | -- | $33,130 | $4,500 | $28,630 |
| 2014 | -- | $33,130 | $4,500 | $28,630 |
Property History
| Date | Event | Price | Change | Sq Ft Price |
|---|---|---|---|---|
| 07/16/2025 07/16/25 | For Sale | $625,000 | -- | $134 / Sq Ft |
Purchase History
| Date | Type | Sale Price | Title Company |
|---|---|---|---|
| Deed | $237,000 | Attorney | |
| Deed | $249,900 | None Available | |
| Deed | $235,000 | None Available |
Mortgage History
| Date | Status | Loan Amount | Loan Type |
|---|---|---|---|
| Previous Owner | $187,000 | New Conventional | |
| Previous Owner | $224,910 | New Conventional | |
| Previous Owner | $240,052 | VA |
Similar Homes in Stroudsburg, PA
Source: Pocono Mountains Association of REALTORS®
MLS Number: PM-134072
APN: 07.8B.1.3
- 3813 Foxborough Ct
- 1572 Gardner Rd
- 156 Merry Hill Rd
- 509 Highpoint Dr
- 158 Merry Hill Rd
- 155 Merry Hill Rd
- 619 Rimrock Rd
- 2611 Fernwood Ave
- 5238 Mountain View Dr
- 2637 Fernwood Ave
- 2726 Pocono Cir
- 324 Belle Dr
- 804 Mattoli
- 803 Mattoli
- 162 Mattoli Rd
- 161 Mattioli Rd
- 3043 Hemlock Rd
- 2787 Pocono Cir
- 3038 Hemlock Rd
- 0 Serfas Dr Unit PAMR2000934
- 52 Bull Pine Rd
- 2754 Hedgerow Ln
- 2156 White Oak Dr
- 1703 Sullivan Trail
- 228 Evergreen Ct
- 323 Smith Hill Rd
- 213 Shine Hill Rd
- 222 Cross Country Ln
- 1563 Sullivan Trail
- 142 Cross Country Ln
- 8603 Marjorie Ln
- 379 Linden Ct
- 341 Hemlock Ln
- 143 Pine Ct
- 114 Brewster Way
- 192 Sycamore Ct
- 179 Hawthorne Ct Unit U179
- 6239 Route 209
- 227 Image Dr
- 1019 Jackson View Rd
