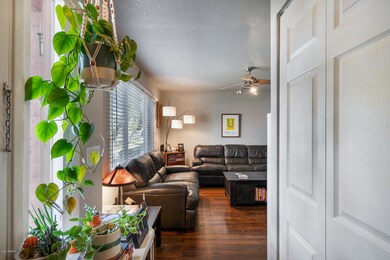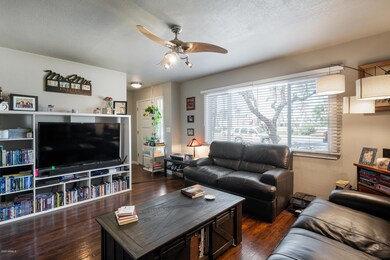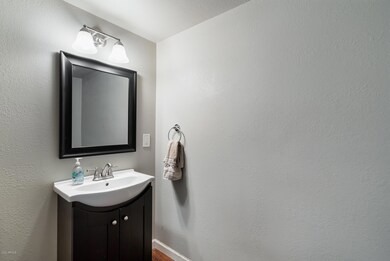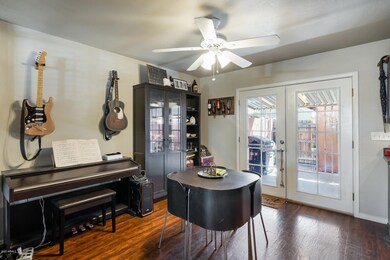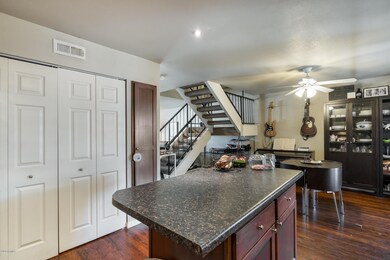
3811 N 28th St Phoenix, AZ 85016
Camelback East Village NeighborhoodHighlights
- Spanish Architecture
- End Unit
- Tennis Courts
- Phoenix Coding Academy Rated A
- Community Pool
- Covered patio or porch
About This Home
As of June 2020Move right into this beautifully remodeled townhouse! Perfect for the buyer who wants an updated home near all the best restaurants and entertainment in town. Open floor plan, kitchen island, 2 master suites! Brand new Kitchen w/ dark wood cabinets, large island, new appliances, plumbing fixtures and ample storage space. French doors lead out to private covered patio. Fresh paint in a fantastic ''greige'' color, new dark wood laminate throughout (bedrooms too!), new doors, hinges, hardware, lighting fixtures & fans, 2'' wood blinds and more. HUGE MASTER SUITE with sep desk/sitting area, his and her closets, fresh subway and glass tile in the shower. Second bedroom also has ensuite bath and a walk-in closet.
Last Agent to Sell the Property
West USA Realty License #SA551269000 Listed on: 04/16/2020

Last Buyer's Agent
Chris Pedroza
HomeSmart License #SA109850000

Townhouse Details
Home Type
- Townhome
Est. Annual Taxes
- $809
Year Built
- Built in 1966
Lot Details
- 2,191 Sq Ft Lot
- End Unit
- 1 Common Wall
- Wood Fence
- Block Wall Fence
- Front Yard Sprinklers
- Grass Covered Lot
HOA Fees
- $275 Monthly HOA Fees
Home Design
- Spanish Architecture
- Tile Roof
- Built-Up Roof
- Foam Roof
Interior Spaces
- 1,408 Sq Ft Home
- 2-Story Property
- Ceiling Fan
- Double Pane Windows
Kitchen
- Eat-In Kitchen
- Built-In Microwave
- Kitchen Island
Flooring
- Carpet
- Laminate
- Tile
Bedrooms and Bathrooms
- 2 Bedrooms
- Remodeled Bathroom
- Primary Bathroom is a Full Bathroom
- 2.5 Bathrooms
Parking
- 1 Open Parking Space
- 2 Carport Spaces
- Assigned Parking
Outdoor Features
- Covered patio or porch
- Outdoor Storage
Location
- Property is near a bus stop
Schools
- Larry C Kennedy Elementary And Middle School
- Camelback High School
Utilities
- Central Air
- Heating Available
- High Speed Internet
- Cable TV Available
Listing and Financial Details
- Tax Lot 11
- Assessor Parcel Number 119-02-047
Community Details
Overview
- Association fees include roof repair, insurance, sewer, ground maintenance, front yard maint, trash, water, roof replacement, maintenance exterior
- Golden Valley Association, Phone Number (480) 422-0888
- Built by Remodel
- Villa Seville Townhouses Subdivision
Amenities
- Recreation Room
Recreation
- Tennis Courts
- Community Pool
- Community Spa
Ownership History
Purchase Details
Home Financials for this Owner
Home Financials are based on the most recent Mortgage that was taken out on this home.Purchase Details
Home Financials for this Owner
Home Financials are based on the most recent Mortgage that was taken out on this home.Purchase Details
Home Financials for this Owner
Home Financials are based on the most recent Mortgage that was taken out on this home.Purchase Details
Home Financials for this Owner
Home Financials are based on the most recent Mortgage that was taken out on this home.Purchase Details
Home Financials for this Owner
Home Financials are based on the most recent Mortgage that was taken out on this home.Purchase Details
Home Financials for this Owner
Home Financials are based on the most recent Mortgage that was taken out on this home.Purchase Details
Similar Homes in Phoenix, AZ
Home Values in the Area
Average Home Value in this Area
Purchase History
| Date | Type | Sale Price | Title Company |
|---|---|---|---|
| Warranty Deed | $238,000 | American Title Svc Agcy Llc | |
| Cash Sale Deed | $140,000 | Chicago Title Agency Inc | |
| Cash Sale Deed | $58,500 | American Title Service Agenc | |
| Trustee Deed | $38,500 | None Available | |
| Warranty Deed | $110,000 | Guaranty Title Agency | |
| Interfamily Deed Transfer | -- | Nations Direct Title Agency | |
| Interfamily Deed Transfer | -- | -- | |
| Interfamily Deed Transfer | -- | -- |
Mortgage History
| Date | Status | Loan Amount | Loan Type |
|---|---|---|---|
| Open | $226,100 | New Conventional | |
| Previous Owner | $262,500 | Stand Alone Refi Refinance Of Original Loan | |
| Previous Owner | $30,800 | Unknown | |
| Previous Owner | $82,500 | Trade | |
| Previous Owner | $37,000 | Credit Line Revolving |
Property History
| Date | Event | Price | Change | Sq Ft Price |
|---|---|---|---|---|
| 06/15/2020 06/15/20 | Sold | $238,000 | -0.8% | $169 / Sq Ft |
| 05/05/2020 05/05/20 | Pending | -- | -- | -- |
| 04/30/2020 04/30/20 | Price Changed | $239,900 | -4.0% | $170 / Sq Ft |
| 04/16/2020 04/16/20 | For Sale | $249,900 | +78.5% | $177 / Sq Ft |
| 12/18/2013 12/18/13 | Sold | $140,000 | -6.0% | $99 / Sq Ft |
| 11/07/2013 11/07/13 | For Sale | $149,000 | +154.7% | $106 / Sq Ft |
| 12/17/2012 12/17/12 | Sold | $58,500 | -16.3% | $42 / Sq Ft |
| 10/25/2012 10/25/12 | Pending | -- | -- | -- |
| 10/18/2012 10/18/12 | For Sale | $69,900 | -- | $50 / Sq Ft |
Tax History Compared to Growth
Tax History
| Year | Tax Paid | Tax Assessment Tax Assessment Total Assessment is a certain percentage of the fair market value that is determined by local assessors to be the total taxable value of land and additions on the property. | Land | Improvement |
|---|---|---|---|---|
| 2025 | $758 | $6,602 | -- | -- |
| 2024 | $848 | $6,288 | -- | -- |
| 2023 | $848 | $24,670 | $4,930 | $19,740 |
| 2022 | $815 | $19,130 | $3,820 | $15,310 |
| 2021 | $835 | $17,450 | $3,490 | $13,960 |
| 2020 | $815 | $16,200 | $3,240 | $12,960 |
| 2019 | $809 | $14,110 | $2,820 | $11,290 |
| 2018 | $792 | $11,760 | $2,350 | $9,410 |
| 2017 | $676 | $9,480 | $1,890 | $7,590 |
| 2016 | $649 | $8,580 | $1,710 | $6,870 |
| 2015 | $605 | $6,760 | $1,350 | $5,410 |
Agents Affiliated with this Home
-

Seller's Agent in 2020
David Pruitt
West USA Realty
(623) 226-8696
7 in this area
216 Total Sales
-
D
Seller Co-Listing Agent in 2020
Don Pruitt
West USA Realty
(602) 499-8227
3 in this area
57 Total Sales
-
C
Buyer's Agent in 2020
Chris Pedroza
HomeSmart
-

Seller's Agent in 2013
Alice Blakely
The Brokery
(602) 320-4066
11 in this area
32 Total Sales
-

Buyer's Agent in 2013
Kathleen Denton
Reiss Realty
(623) 329-0125
17 Total Sales
Map
Source: Arizona Regional Multiple Listing Service (ARMLS)
MLS Number: 6066687
APN: 119-02-047
- 3823 N 28th St
- 3821 N 28th St
- 2873 E Fairmount Ave
- 2818 E Clarendon Ave
- 2726 E Fairmount Ave
- 3623 N 27th Way
- 2625 E Indian School Rd Unit 115
- 2625 E Indian School Rd Unit 206
- 2625 E Indian School Rd Unit 343
- 2625 E Indian School Rd Unit 340
- 2633 E Indian School Rd Unit 210
- 2803 E Sherran Ln
- 3820 N 30th St
- 3807 N 30th St Unit 2
- 2915 E Sherran Ln
- 2531 E Indianola Ave
- 3438 N 30th St
- 2540 E Amelia Ave
- 3009 E Whitton Ave
- 3002 E Mitchell Dr

