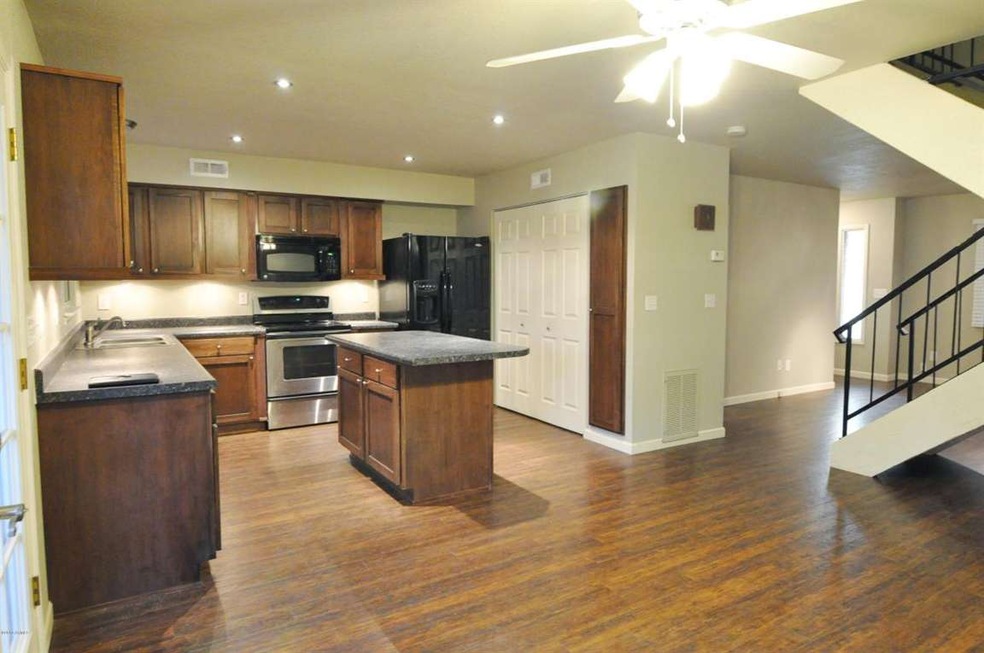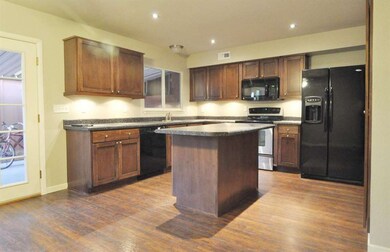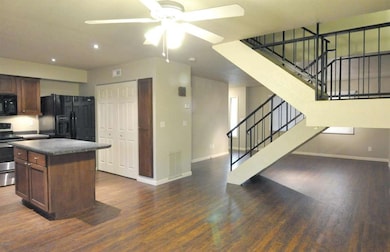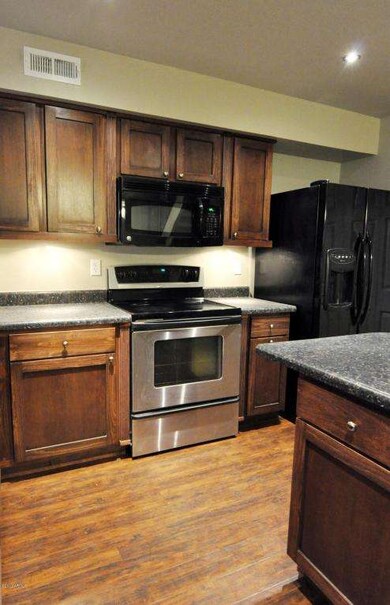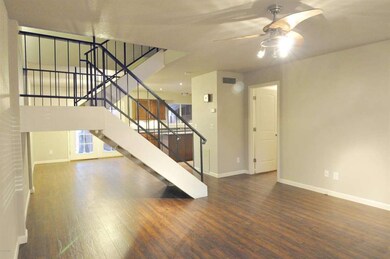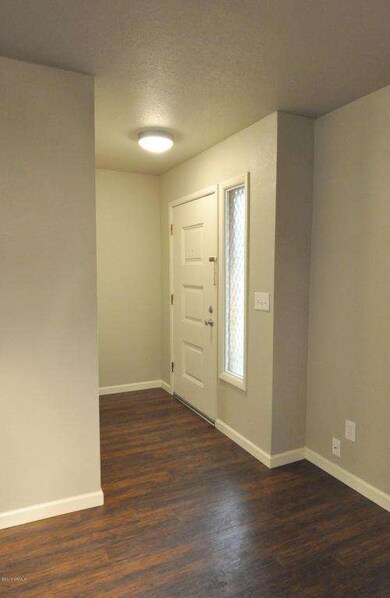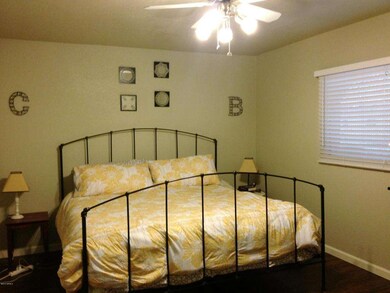
3811 N 28th St Phoenix, AZ 85016
Camelback East Village NeighborhoodHighlights
- Clubhouse
- Spanish Architecture
- Community Pool
- Phoenix Coding Academy Rated A
- End Unit
- Tennis Courts
About This Home
As of June 2020Move right into this beautifully remodeled townhouse! Perfect for the buyer who wants an updated and convenient home- open floor plan, kitchen island, 2 master suites! Brand new Kitchen w/ dark wood cabinets, large island, new appliances, plumbing fixtures and ample storage space. French doors lead out to private covered patio. Fresh paint in a fantastic ''greige'' color, new dark wood laminate throughout (bedrooms too!), new doors, hinges, hardware, lighting fixtures & fans, 2'' wood blinds and more. HUGE MASTER SUITE with sep desk/sitting area, his and her closets, fresh subway and glass tile in the shower. Second bedroom also has ensuite bath and a walk-in closet. Fantastic location closet to area freeways, Downtown, Tempe, Scottsdale and Arcadia. It's a MUST SEE!
Last Agent to Sell the Property
The Brokery License #SA581652000 Listed on: 11/07/2013
Townhouse Details
Home Type
- Townhome
Est. Annual Taxes
- $568
Year Built
- Built in 1966
Lot Details
- 2,191 Sq Ft Lot
- End Unit
- 1 Common Wall
- Wood Fence
- Block Wall Fence
- Front Yard Sprinklers
- Grass Covered Lot
HOA Fees
- $210 Monthly HOA Fees
Home Design
- Spanish Architecture
- Tile Roof
- Built-Up Roof
- Foam Roof
Interior Spaces
- 1,408 Sq Ft Home
- 2-Story Property
- Ceiling Fan
- Double Pane Windows
Kitchen
- Eat-In Kitchen
- Built-In Microwave
- Kitchen Island
Flooring
- Carpet
- Laminate
- Tile
Bedrooms and Bathrooms
- 2 Bedrooms
- Primary Bathroom is a Full Bathroom
- 2.5 Bathrooms
Parking
- 1 Open Parking Space
- 2 Carport Spaces
- Assigned Parking
Outdoor Features
- Covered patio or porch
- Outdoor Storage
Location
- Property is near a bus stop
Schools
- Larry C Kennedy Elementary And Middle School
- Camelback High School
Utilities
- Refrigerated Cooling System
- Heating Available
- High Speed Internet
- Cable TV Available
Listing and Financial Details
- Tax Lot 047
- Assessor Parcel Number 119-02-047
Community Details
Overview
- Association fees include roof repair, insurance, sewer, ground maintenance, front yard maint, trash, water, roof replacement, maintenance exterior
- Golden Valley Association, Phone Number (602) 294-0999
- Villa Seville Townhouses Subdivision
- FHA/VA Approved Complex
Amenities
- Clubhouse
- Recreation Room
Recreation
- Tennis Courts
- Community Pool
- Community Spa
Ownership History
Purchase Details
Home Financials for this Owner
Home Financials are based on the most recent Mortgage that was taken out on this home.Purchase Details
Home Financials for this Owner
Home Financials are based on the most recent Mortgage that was taken out on this home.Purchase Details
Home Financials for this Owner
Home Financials are based on the most recent Mortgage that was taken out on this home.Purchase Details
Home Financials for this Owner
Home Financials are based on the most recent Mortgage that was taken out on this home.Purchase Details
Home Financials for this Owner
Home Financials are based on the most recent Mortgage that was taken out on this home.Purchase Details
Home Financials for this Owner
Home Financials are based on the most recent Mortgage that was taken out on this home.Purchase Details
Similar Homes in Phoenix, AZ
Home Values in the Area
Average Home Value in this Area
Purchase History
| Date | Type | Sale Price | Title Company |
|---|---|---|---|
| Warranty Deed | $238,000 | American Title Svc Agcy Llc | |
| Cash Sale Deed | $140,000 | Chicago Title Agency Inc | |
| Cash Sale Deed | $58,500 | American Title Service Agenc | |
| Trustee Deed | $38,500 | None Available | |
| Warranty Deed | $110,000 | Guaranty Title Agency | |
| Interfamily Deed Transfer | -- | Nations Direct Title Agency | |
| Interfamily Deed Transfer | -- | -- | |
| Interfamily Deed Transfer | -- | -- |
Mortgage History
| Date | Status | Loan Amount | Loan Type |
|---|---|---|---|
| Open | $226,100 | New Conventional | |
| Previous Owner | $262,500 | Stand Alone Refi Refinance Of Original Loan | |
| Previous Owner | $30,800 | Unknown | |
| Previous Owner | $82,500 | Trade | |
| Previous Owner | $37,000 | Credit Line Revolving |
Property History
| Date | Event | Price | Change | Sq Ft Price |
|---|---|---|---|---|
| 06/15/2020 06/15/20 | Sold | $238,000 | -0.8% | $169 / Sq Ft |
| 05/05/2020 05/05/20 | Pending | -- | -- | -- |
| 04/30/2020 04/30/20 | Price Changed | $239,900 | -4.0% | $170 / Sq Ft |
| 04/16/2020 04/16/20 | For Sale | $249,900 | +78.5% | $177 / Sq Ft |
| 12/18/2013 12/18/13 | Sold | $140,000 | -6.0% | $99 / Sq Ft |
| 11/07/2013 11/07/13 | For Sale | $149,000 | +154.7% | $106 / Sq Ft |
| 12/17/2012 12/17/12 | Sold | $58,500 | -16.3% | $42 / Sq Ft |
| 10/25/2012 10/25/12 | Pending | -- | -- | -- |
| 10/18/2012 10/18/12 | For Sale | $69,900 | -- | $50 / Sq Ft |
Tax History Compared to Growth
Tax History
| Year | Tax Paid | Tax Assessment Tax Assessment Total Assessment is a certain percentage of the fair market value that is determined by local assessors to be the total taxable value of land and additions on the property. | Land | Improvement |
|---|---|---|---|---|
| 2025 | $758 | $6,602 | -- | -- |
| 2024 | $848 | $6,288 | -- | -- |
| 2023 | $848 | $24,670 | $4,930 | $19,740 |
| 2022 | $815 | $19,130 | $3,820 | $15,310 |
| 2021 | $835 | $17,450 | $3,490 | $13,960 |
| 2020 | $815 | $16,200 | $3,240 | $12,960 |
| 2019 | $809 | $14,110 | $2,820 | $11,290 |
| 2018 | $792 | $11,760 | $2,350 | $9,410 |
| 2017 | $676 | $9,480 | $1,890 | $7,590 |
| 2016 | $649 | $8,580 | $1,710 | $6,870 |
| 2015 | $605 | $6,760 | $1,350 | $5,410 |
Agents Affiliated with this Home
-
David Pruitt

Seller's Agent in 2020
David Pruitt
West USA Realty
(623) 226-8696
9 in this area
223 Total Sales
-
Don Pruitt
D
Seller Co-Listing Agent in 2020
Don Pruitt
West USA Realty
(602) 499-8227
5 in this area
66 Total Sales
-

Buyer's Agent in 2020
Chris Pedroza
HomeSmart
(602) 793-7638
-
Alice Blakely

Seller's Agent in 2013
Alice Blakely
The Brokery
(602) 320-4066
11 in this area
29 Total Sales
-
Kathleen Denton

Buyer's Agent in 2013
Kathleen Denton
Reiss Realty
(623) 329-0125
18 Total Sales
Map
Source: Arizona Regional Multiple Listing Service (ARMLS)
MLS Number: 5026880
APN: 119-02-047
- 3821 N 28th St
- 2812 E Clarendon Ave
- 3823 N 28th St
- 2912 E Clarendon Ave
- 2726 E Fairmount Ave
- 2716 E Fairmount Ave
- 2625 E Indian School Rd Unit 340
- 2625 E Indian School Rd Unit 240
- 3820 N 30th St
- 3828 N 30th St
- 2801 E Osborn Rd
- 3009 E Whitton Ave
- 3002 E Mitchell Dr
- 2927 E Osborn Rd
- 3615 N Nicosia Cir
- 2937 E Osborn Rd
- 3828 N 32nd St Unit 120
- 3828 N 32nd St Unit 104
- 2450 E Clarendon Ave
- 3033 E Devonshire Ave Unit 3003
