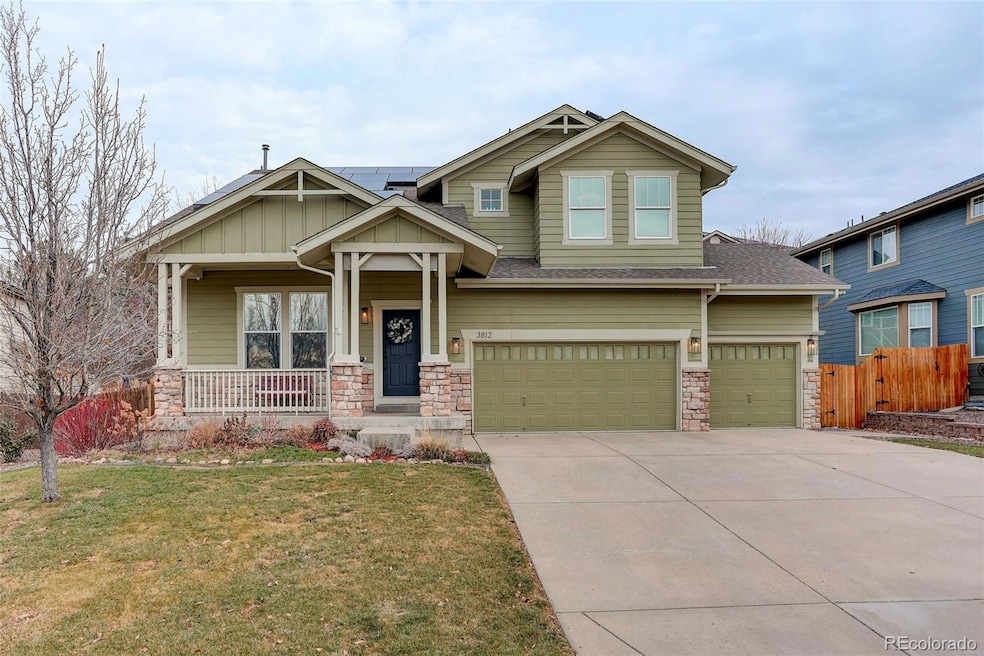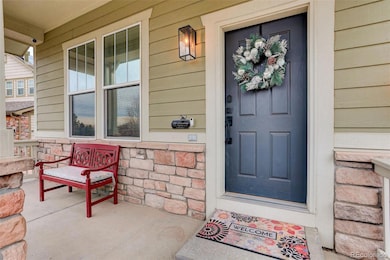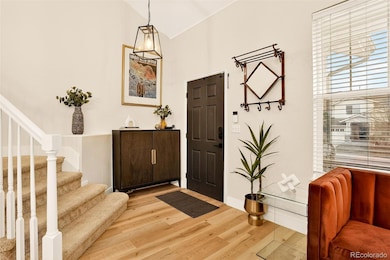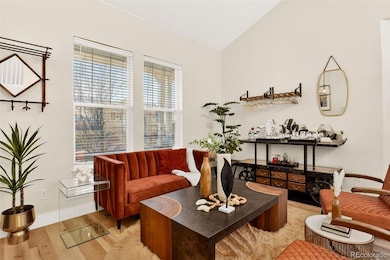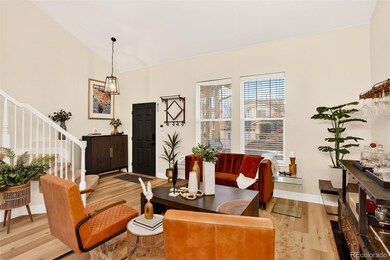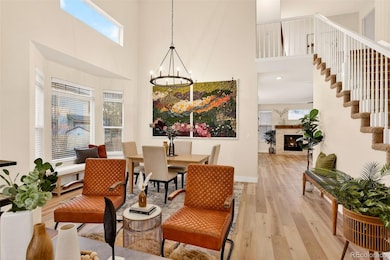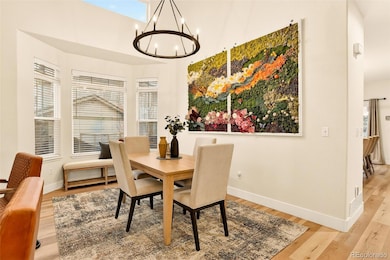3812 S Malaya Ct Aurora, CO 80013
Tallgrass NeighborhoodEstimated payment $3,991/month
Highlights
- Popular Property
- Primary Bedroom Suite
- Deck
- Dakota Valley Elementary School Rated A-
- Open Floorplan
- Vaulted Ceiling
About This Home
This spectacular property has over $127,000 in recent upgrades! Bring you pickiest buyers to this immaculate property in Saddle Rock Highlands in the award winning Cherry Creek School district.From the minute you pull up to this property, you will want to call it home.You will immediately notice the quiet cul-de-sac location, no through traffic on this street.As you walk in the front door, you will notice the vaulted ceilings, LVT flooring and the open floor plan.This 5 bedroom, 3 bathroom home with over 3600 square feet is spacious and filled with natural light. The living room and dining room are perfect for entertaining friends and family.The updated kitchen is a chef's dream, with stainless steel appliances, quartz countertops and large island with an abundance of cabinets.The kitchen is open to the large family room with a stone fireplace, perfect for those chilly winter nights. The main floor bedroom with a full bathroom could be used as a main floor guest suite or used as an office space for the buyer who works from home. The 2nd floor primary suite with a 5 piece bathroom and large walk in closet is spacious and inviting. There are 3 secondary bedrooms, a full bathroom and laundry room, also located on the second level.The basement offers additional space and is ready for you to make it your own, so many possibilities.The backyard is quiet and serene, sit and relax with your morning cup of coffee or unwind after a long work day.The elementary school is conveniently located to this property, just a few short blocks away. This property is located near DIA, E-470, shops and restaurants.The upgrades in this property are unbelievable.The full list is in supplements but here are some highlights: Garage sink added, thermal reflective film added to windows, whole house Quiet Cool fan, landscaping, smart irrigation system, ceiling fans added and garage insulated and dry walled. Another bonus, solar panels are newly installed,with low electric bills for the new buyer.
Listing Agent
Coldwell Banker Global Luxury Denver Brokerage Email: bondchristine@yahoo.com,720-771-7369 License #100020268 Listed on: 12/03/2025

Open House Schedule
-
Sunday, December 14, 202511:00 am to 1:00 pm12/14/2025 11:00:00 AM +00:0012/14/2025 1:00:00 PM +00:00Add to Calendar
Home Details
Home Type
- Single Family
Est. Annual Taxes
- $4,609
Year Built
- Built in 2005
Lot Details
- 7,841 Sq Ft Lot
- Cul-De-Sac
- West Facing Home
- Partially Fenced Property
- Landscaped
- Irrigation
- Private Yard
- Garden
HOA Fees
- $83 Monthly HOA Fees
Parking
- 3 Car Attached Garage
Home Design
- Frame Construction
- Composition Roof
- Radon Mitigation System
Interior Spaces
- 2-Story Property
- Open Floorplan
- Vaulted Ceiling
- Ceiling Fan
- Gas Fireplace
- Window Treatments
- Mud Room
- Family Room with Fireplace
- Living Room
- Dining Room
- Loft
- Basement Fills Entire Space Under The House
- Laundry Room
Kitchen
- Self-Cleaning Oven
- Cooktop with Range Hood
- Microwave
- Dishwasher
- Kitchen Island
- Quartz Countertops
- Disposal
Flooring
- Carpet
- Tile
- Vinyl
Bedrooms and Bathrooms
- Primary Bedroom Suite
- En-Suite Bathroom
- Walk-In Closet
- 3 Full Bathrooms
Home Security
- Carbon Monoxide Detectors
- Fire and Smoke Detector
Eco-Friendly Details
- Smoke Free Home
Outdoor Features
- Deck
- Front Porch
Schools
- Dakota Valley Elementary School
- Sky Vista Middle School
- Cherokee Trail High School
Utilities
- Forced Air Heating and Cooling System
- Natural Gas Connected
Community Details
- Association fees include recycling, trash
- Tallgrass HOA, Phone Number (720) 633-9722
- Saddle Rock Highlands Subdivision
Listing and Financial Details
- Exclusions: Seller's Personal Property, Any Staging Items, Washer, Dryer, Front Door Camera, SimpliSafe Alarm Equipment, Shelf in the main floor bathroom, angled shelves across from stools on wall. art piece with moss and flowers in dining room, white shelf hanging by main floor bathroom, wine glass rack in front living room, coat and hat hanging shelf by front door, orchid pots to the left of fireplace, echo speaker by angled shelves, shelving unit system in the office, 2 gold hanging plant hangers in office, sloth towel holder in the master bath.
- Assessor Parcel Number 034453971
Map
Home Values in the Area
Average Home Value in this Area
Tax History
| Year | Tax Paid | Tax Assessment Tax Assessment Total Assessment is a certain percentage of the fair market value that is determined by local assessors to be the total taxable value of land and additions on the property. | Land | Improvement |
|---|---|---|---|---|
| 2024 | $4,987 | $41,520 | -- | -- |
| 2023 | $4,987 | $41,520 | $0 | $0 |
| 2022 | $4,222 | $31,546 | $0 | $0 |
| 2021 | $4,200 | $31,546 | $0 | $0 |
| 2020 | $4,149 | $31,996 | $0 | $0 |
| 2019 | $4,168 | $31,996 | $0 | $0 |
| 2018 | $4,304 | $29,023 | $0 | $0 |
| 2017 | $4,282 | $29,023 | $0 | $0 |
| 2016 | $4,133 | $26,817 | $0 | $0 |
| 2015 | $4,273 | $26,817 | $0 | $0 |
| 2014 | -- | $21,603 | $0 | $0 |
| 2013 | -- | $22,730 | $0 | $0 |
Property History
| Date | Event | Price | List to Sale | Price per Sq Ft |
|---|---|---|---|---|
| 12/03/2025 12/03/25 | For Sale | $672,000 | -- | $277 / Sq Ft |
Purchase History
| Date | Type | Sale Price | Title Company |
|---|---|---|---|
| Special Warranty Deed | $685,000 | 8Z Title | |
| Special Warranty Deed | $515,000 | Homestead Title & Escrow | |
| Special Warranty Deed | $355,000 | None Available | |
| Special Warranty Deed | -- | None Available | |
| Trustee Deed | -- | None Available | |
| Warranty Deed | $315,304 | Ryland Title Company |
Mortgage History
| Date | Status | Loan Amount | Loan Type |
|---|---|---|---|
| Open | $635,002 | VA | |
| Previous Owner | $489,250 | New Conventional | |
| Previous Owner | $218,000 | New Conventional | |
| Previous Owner | $283,750 | Stand Alone First |
Source: REcolorado®
MLS Number: 9444757
APN: 2073-02-1-13-011
- 3725 S Nepal St
- 3905 S Kirk Way
- 3895 S Jericho Ct
- 4013 S Lisbon Way
- 21444 E Lehigh Ave
- 3616 S Lisbon Ct
- 4015 S Odessa St
- 3574 S Lisbon Ct
- 3699 S Killarney St
- 20662 E Jefferson Ave
- 3652 S Perth Cir Unit 102
- 3629 S Killarney St
- 4083 S Kirk Way
- 20656 E Oxford Place
- 3723 S Perth Cir Unit 102
- 4080 S Odessa St
- 4132 S Jebel Way
- 20822 E Princeton Place
- 4059 S Quatar St
- 4280 S Killarney St
- 3775 S Kirk St
- 3673 S Lisbon Ct
- 3681 S Perth Cir
- 3903 S Perth St
- 20745 E Girard Place
- 4192 S Quatar St
- 4345 S Netherland St
- 3577 S Halifax Way
- 22150 E Mansfield Place
- 3501 S Halifax Way
- 22149 E Milan Place
- 4343 S Picadilly St
- 4059 S Shawnee St
- 20426 E Flora Dr
- 22039 E Princeton Cir
- 4290 S Halifax Way
- 4016 S Fundy Way
- 22000 E Quincy Ave
- 19672 E Purdue Cir
- 22100 E Quincy Ave
