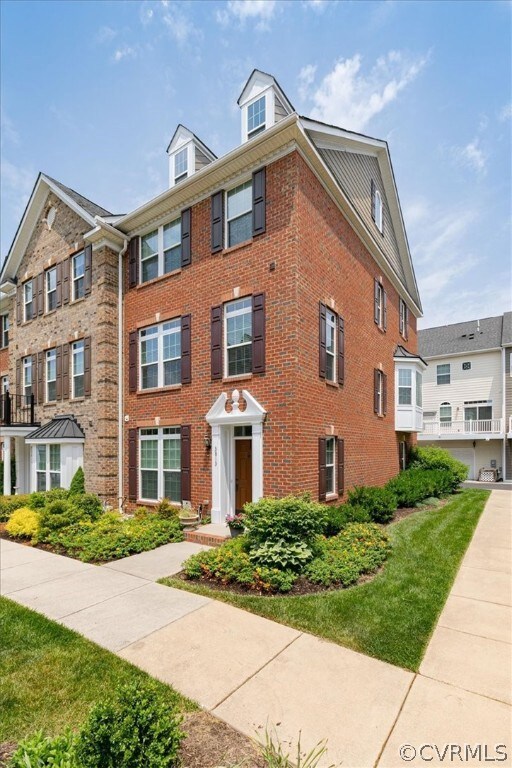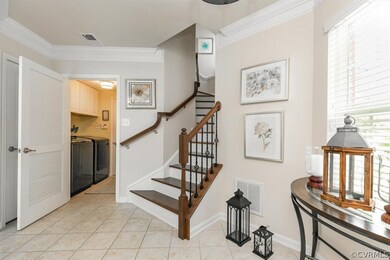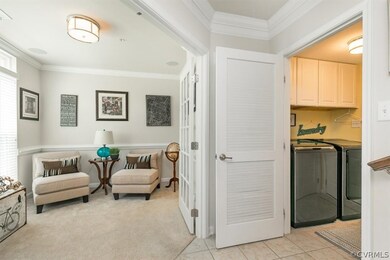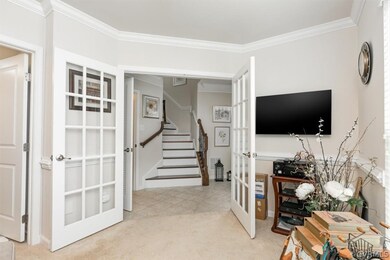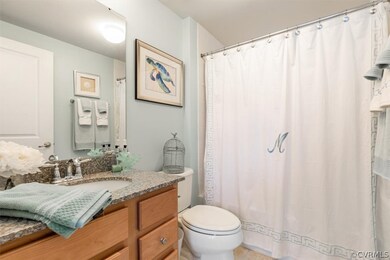
3813 Pumpkin Seed Ln Glen Allen, VA 23060
Short Pump NeighborhoodHighlights
- Water Views
- Fitness Center
- Community Lake
- Colonial Trail Elementary School Rated A-
- In Ground Pool
- 4-minute walk to Geese Lake Park
About This Home
As of July 2021Short Pump's Urban walk-able community “West Broad Village." This end unit town-home on a courtyard will amaze you with natural light on three sides. The entry opens to an office that could be an additional bedroom with a full tub bath and a hall closet. The main level opens to the family room, kitchen and powder room. There are wood floors throughout this lovely home and the kitchen has white cabinets, gas cooking, many upgrades with a door that leads to a balcony. The bay window is ideal for extra light and the fabulous view. The primary bedroom faces the courtyard and has a walk-in closet, shower with double heads, vaulted ceiling, and loft with 2 large dormer windows. Extra Features: End Unit, 3 Sides Brick, 2-Car Garage, Gas Heating & Cooking, Crown Molding and 1 Year Home Protection Plan. Tour westbroadvillage.com to see this walkable, urban community with sidewalks to ACAC, Whole Foods, Trader Joes, great restaurants, 3 ponds, a tot lot with playground, and Short Pump's dog park.
Last Agent to Sell the Property
RE/MAX Commonwealth License #0225077457 Listed on: 05/27/2021

Townhouse Details
Home Type
- Townhome
Est. Annual Taxes
- $3,210
Year Built
- Built in 2013
Lot Details
- 1,477 Sq Ft Lot
- Sprinkler System
HOA Fees
- $250 Monthly HOA Fees
Parking
- 2 Car Direct Access Garage
- Dry Walled Garage
- Rear-Facing Garage
- Garage Door Opener
Home Design
- Rowhouse Architecture
- Brick Exterior Construction
- Slab Foundation
- Composition Roof
- HardiePlank Type
Interior Spaces
- 2,234 Sq Ft Home
- 3-Story Property
- Built-In Features
- Bookcases
- Cathedral Ceiling
- Thermal Windows
- Insulated Doors
- Loft
- Water Views
Kitchen
- Breakfast Area or Nook
- Eat-In Kitchen
- Oven
- Gas Cooktop
- Range Hood
- Dishwasher
- Kitchen Island
- Solid Surface Countertops
- Disposal
- Instant Hot Water
Flooring
- Wood
- Carpet
- Tile
Bedrooms and Bathrooms
- 4 Bedrooms
- Main Floor Bedroom
- En-Suite Primary Bedroom
- Walk-In Closet
- Double Vanity
Laundry
- Dryer
- Washer
Home Security
Pool
- In Ground Pool
- Fence Around Pool
Outdoor Features
- Deck
- Exterior Lighting
Location
- Property is near public transit
Schools
- Colonial Trail Elementary School
- Short Pump Middle School
- Deep Run High School
Utilities
- Forced Air Zoned Heating and Cooling System
- Heating System Uses Natural Gas
- Vented Exhaust Fan
- Gas Water Heater
- Septic Tank
Listing and Financial Details
- Tax Lot 32
- Assessor Parcel Number 744-759-2481
Community Details
Overview
- West Broad Village Subdivision
- Community Lake
- Pond in Community
Amenities
- Common Area
- Clubhouse
Recreation
- Community Playground
- Fitness Center
- Community Pool
- Park
Security
- Complex Is Fenced
- Fire and Smoke Detector
- Fire Sprinkler System
Ownership History
Purchase Details
Home Financials for this Owner
Home Financials are based on the most recent Mortgage that was taken out on this home.Purchase Details
Home Financials for this Owner
Home Financials are based on the most recent Mortgage that was taken out on this home.Purchase Details
Similar Homes in Glen Allen, VA
Home Values in the Area
Average Home Value in this Area
Purchase History
| Date | Type | Sale Price | Title Company |
|---|---|---|---|
| Warranty Deed | $420,500 | None Available | |
| Special Warranty Deed | $387,529 | -- | |
| Warranty Deed | $264,000 | -- |
Mortgage History
| Date | Status | Loan Amount | Loan Type |
|---|---|---|---|
| Previous Owner | $380,509 | FHA |
Property History
| Date | Event | Price | Change | Sq Ft Price |
|---|---|---|---|---|
| 03/27/2024 03/27/24 | Rented | $2,950 | 0.0% | -- |
| 01/17/2024 01/17/24 | Under Contract | -- | -- | -- |
| 01/05/2024 01/05/24 | For Rent | $2,950 | 0.0% | -- |
| 07/09/2021 07/09/21 | Sold | $420,500 | +0.1% | $188 / Sq Ft |
| 06/07/2021 06/07/21 | Pending | -- | -- | -- |
| 05/27/2021 05/27/21 | For Sale | $420,000 | +8.4% | $188 / Sq Ft |
| 12/10/2013 12/10/13 | Sold | $387,529 | +8.3% | $176 / Sq Ft |
| 06/07/2013 06/07/13 | Pending | -- | -- | -- |
| 06/07/2013 06/07/13 | For Sale | $357,990 | -- | $163 / Sq Ft |
Tax History Compared to Growth
Tax History
| Year | Tax Paid | Tax Assessment Tax Assessment Total Assessment is a certain percentage of the fair market value that is determined by local assessors to be the total taxable value of land and additions on the property. | Land | Improvement |
|---|---|---|---|---|
| 2025 | $4,080 | $464,300 | $115,000 | $349,300 |
| 2024 | $4,080 | $443,400 | $115,000 | $328,400 |
| 2023 | $3,769 | $443,400 | $115,000 | $328,400 |
| 2022 | $3,429 | $403,400 | $95,000 | $308,400 |
| 2021 | $3,210 | $369,000 | $85,000 | $284,000 |
| 2020 | $3,210 | $369,000 | $85,000 | $284,000 |
| 2019 | $3,210 | $369,000 | $85,000 | $284,000 |
| 2018 | $3,210 | $369,000 | $85,000 | $284,000 |
| 2017 | $3,136 | $360,500 | $85,000 | $275,500 |
| 2016 | $3,080 | $354,000 | $85,000 | $269,000 |
| 2015 | $2,776 | $354,000 | $85,000 | $269,000 |
| 2014 | $2,776 | $319,100 | $85,000 | $234,100 |
Agents Affiliated with this Home
-
Sarah Cox

Seller's Agent in 2024
Sarah Cox
RE/MAX
(804) 971-1399
6 in this area
86 Total Sales
-
Wally Hughes
W
Seller's Agent in 2021
Wally Hughes
RE/MAX
(804) 513-3240
59 in this area
184 Total Sales
-
Janice Taylor
J
Seller's Agent in 2013
Janice Taylor
RE/MAX
5 in this area
167 Total Sales
-
N
Buyer's Agent in 2013
NON MLS USER MLS
NON MLS OFFICE
Map
Source: Central Virginia Regional MLS
MLS Number: 2115953
APN: 744-759-2481
- 1728-B Old Brick Rd
- 1728-B Old Brick Rd
- 1702 Old Brick Rd Unit B
- 1728 Old Brick Rd Unit 20B
- 2011 Liesfeld Pkwy
- 3702 Maher Manor
- 507 Geese Landing
- 3801 Duckling Walk
- 3806 Wild Goose Walk
- 11805 Barrington Hill Ct
- 3903 Liesfeld Place
- 11458 Barrington Bridge Ct
- 3920 Village Commons Walk
- 11507 Barrington Bridge Terrace
- 11468 Sligo Dr
- 11464 Sligo Dr
- 2401 Bell Tower Place
- 0 Belfast Rd Unit 2511329
- 11715 Triple Notch Terrace
- 4317 Allenbend Rd

