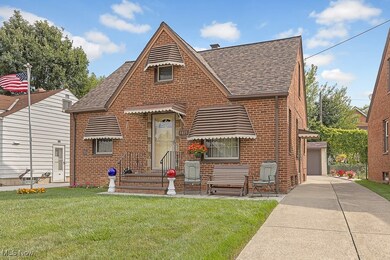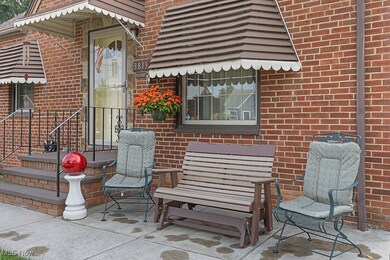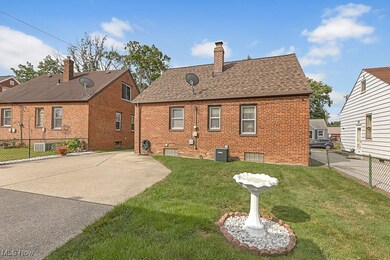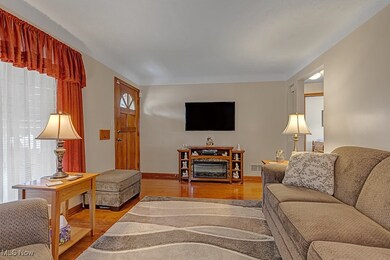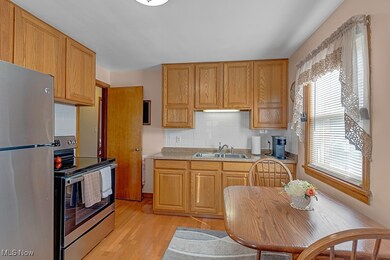
3813 W 116th St Cleveland, OH 44111
West Boulevard NeighborhoodHighlights
- No HOA
- Patio
- Forced Air Heating and Cooling System
- 2 Car Detached Garage
- Bungalow
- East Facing Home
About This Home
As of September 2024Welcome to your new home! This delightful 3-bedroom, 2-bathroom All-Brick Bungalow offers a perfect blend of comfort and convenience. This residence is ideal for families and individuals seeking a cozy, low-maintenance living experience.
Key Features:
Spacious Living Areas: Enjoy an inviting floor plan with a bright and airy living room that flows seamlessly into the kitchen area.
Well-Equipped Kitchen: The kitchen features ample cabinetry, sleek countertops, and quality appliances, making meal preparation a breeze.
Comfortable Bedrooms: Three generously sized bedrooms provide plenty of space for relaxation and personalization.
Outdoor Oasis: Step outside to your private backyard, perfect for entertaining, gardening, or simply unwinding after a long day.
Convenient Location: Situated close to I-71 and Route 90, you will have easy access to everything you need while enjoying a peaceful residential setting.
Additional Highlights: Includes a 2 car-garage and plenty of storage options. New Roof 2022. New Water Heater 2021.
Do not miss this opportunity to own a charming and well-maintained bungalow in a sought-after location. Contact us today to schedule a viewing and make this house your new home! Agent related to seller.
Last Agent to Sell the Property
EXP Realty, LLC. Brokerage Email: davisonrealestate@gmail.com 330-352-4331 License #2020004579 Listed on: 08/20/2024

Home Details
Home Type
- Single Family
Est. Annual Taxes
- $1,055
Year Built
- Built in 1952
Lot Details
- 5,001 Sq Ft Lot
- Lot Dimensions are 45' x 122'
- East Facing Home
Parking
- 2 Car Detached Garage
- Garage Door Opener
- Off-Street Parking
Home Design
- Bungalow
- Brick Exterior Construction
- Block Foundation
Interior Spaces
- 1,131 Sq Ft Home
- 2-Story Property
Kitchen
- Range
- Microwave
Bedrooms and Bathrooms
- 3 Bedrooms | 2 Main Level Bedrooms
- 2 Full Bathrooms
Laundry
- Dryer
- Washer
Partially Finished Basement
- Basement Fills Entire Space Under The House
- Laundry in Basement
Additional Features
- Patio
- Forced Air Heating and Cooling System
Community Details
- No Home Owners Association
- Kensington Gardens Subdivision
Listing and Financial Details
- Assessor Parcel Number 019-02-068
Ownership History
Purchase Details
Home Financials for this Owner
Home Financials are based on the most recent Mortgage that was taken out on this home.Purchase Details
Purchase Details
Purchase Details
Purchase Details
Purchase Details
Similar Homes in Cleveland, OH
Home Values in the Area
Average Home Value in this Area
Purchase History
| Date | Type | Sale Price | Title Company |
|---|---|---|---|
| Warranty Deed | $189,500 | Ohio Real Title | |
| Deed | $58,000 | -- | |
| Deed | $46,500 | -- | |
| Deed | $42,500 | -- | |
| Deed | -- | -- | |
| Deed | -- | -- |
Mortgage History
| Date | Status | Loan Amount | Loan Type |
|---|---|---|---|
| Open | $9,475 | No Value Available | |
| Open | $180,420 | New Conventional | |
| Previous Owner | $25,000 | New Conventional | |
| Previous Owner | $30,000 | Future Advance Clause Open End Mortgage | |
| Previous Owner | $6,000 | Unknown |
Property History
| Date | Event | Price | Change | Sq Ft Price |
|---|---|---|---|---|
| 09/27/2024 09/27/24 | Sold | $189,500 | +5.3% | $168 / Sq Ft |
| 08/24/2024 08/24/24 | Pending | -- | -- | -- |
| 08/20/2024 08/20/24 | For Sale | $180,000 | -- | $159 / Sq Ft |
Tax History Compared to Growth
Tax History
| Year | Tax Paid | Tax Assessment Tax Assessment Total Assessment is a certain percentage of the fair market value that is determined by local assessors to be the total taxable value of land and additions on the property. | Land | Improvement |
|---|---|---|---|---|
| 2024 | $1,528 | $33,110 | $7,420 | $25,690 |
| 2023 | $1,054 | $23,070 | $4,100 | $18,970 |
| 2022 | $1,080 | $23,065 | $4,095 | $18,970 |
| 2021 | $1,069 | $23,070 | $4,100 | $18,970 |
| 2020 | $777 | $17,750 | $3,150 | $14,600 |
| 2019 | $719 | $50,700 | $9,000 | $41,700 |
| 2018 | $855 | $17,750 | $3,150 | $14,600 |
| 2017 | $1,002 | $20,900 | $3,430 | $17,470 |
| 2016 | $994 | $20,900 | $3,430 | $17,470 |
| 2015 | $1,147 | $20,900 | $3,430 | $17,470 |
| 2014 | $1,147 | $22,720 | $3,750 | $18,970 |
Agents Affiliated with this Home
-
Tim Davison

Seller's Agent in 2024
Tim Davison
EXP Realty, LLC.
(330) 352-4331
1 in this area
50 Total Sales
-
Michael Hayes

Buyer's Agent in 2024
Michael Hayes
Keller Williams Citywide
(440) 892-2211
1 in this area
9 Total Sales
Map
Source: MLS Now
MLS Number: 5063386
APN: 019-02-068
- 11227 Kensington Ave
- 11804 Kensington Ave
- 11813 Kensington Ave
- 11913 Wayland Ave
- 12020 Saint John Ave
- 3674 W 117th St
- 12312 Worthington Ave
- 11702 Brookfield Ave
- 11312 Thrush Ave
- 10806 Peony Ave
- 3749 W 104th St
- 12409 Brookfield Ave
- 3562 W 120th St
- 12621 Hirst Ave
- 11216 Linnet Ave
- 10302 Jasper Rd
- 10917 Linnet Ave
- 3582 W 126th St
- 10913 Fortune Ave
- 10713 Fortune Ave

