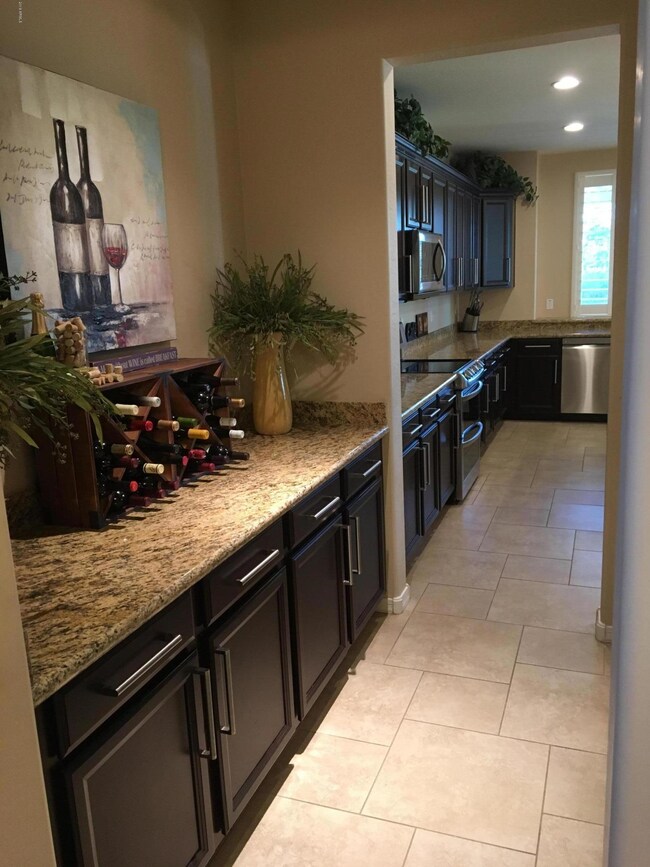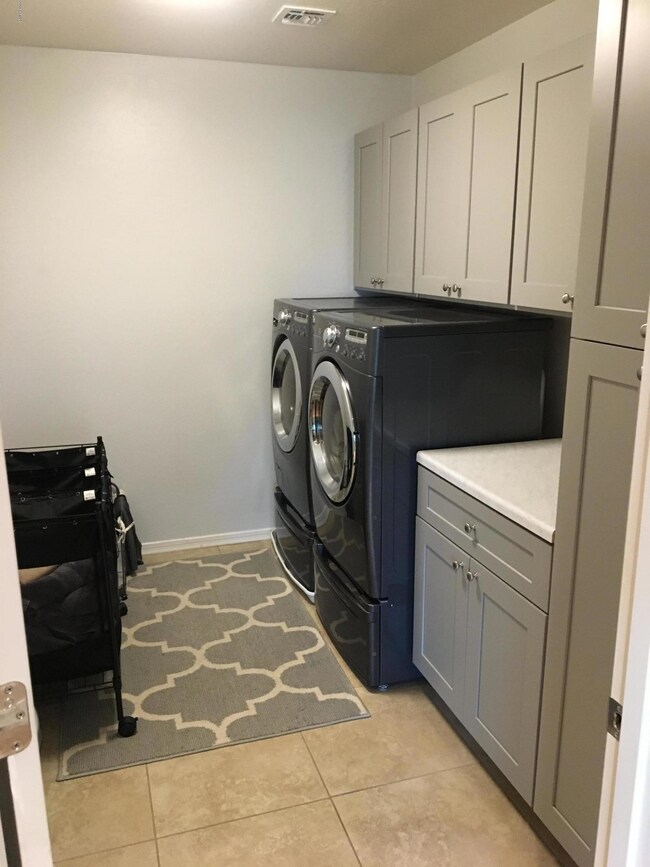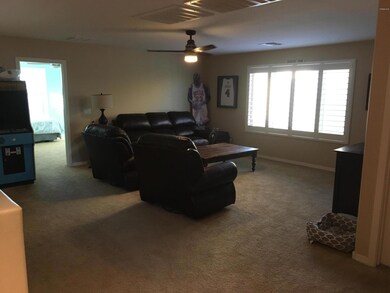
3813 W Lapenna Dr New River, AZ 85087
Highlights
- Private Pool
- Mountain View
- Granite Countertops
- New River Elementary School Rated A-
- Furnished
- Eat-In Kitchen
About This Home
As of November 2018Formal Model Home, this wonderful 4+ bedroom home has it all. Media area and a Den/Office currently a guest bedroom. Hugh loft or a second living room upstairs. Butler pantry with a kitchen to be proud of. 3 car garage with gorilla racks, Backyard sets this home apart from others. Beautiful over 8 foot deep pool along with fire pit area. Plus grass that always stays green and you don't have to mow. Your built in BBQ with Frig will be a big hit for outdoor entertaining. Home has upgraded foam insulation along with many other extras. Easy access to highway and close to shopping. To many more great things to say about this home, you must just come and see it quick.
Last Agent to Sell the Property
West USA Realty License #SA552659000 Listed on: 10/10/2018

Home Details
Home Type
- Single Family
Est. Annual Taxes
- $3,255
Year Built
- Built in 2012
Lot Details
- 7,800 Sq Ft Lot
- Desert faces the front of the property
- Private Streets
- Block Wall Fence
- Artificial Turf
- Front and Back Yard Sprinklers
HOA Fees
- $76 Monthly HOA Fees
Parking
- 3 Car Garage
- 4 Open Parking Spaces
- Garage Door Opener
Home Design
- Wood Frame Construction
- Tile Roof
- Stucco
Interior Spaces
- 3,677 Sq Ft Home
- 2-Story Property
- Furnished
- Low Emissivity Windows
- Mountain Views
Kitchen
- Eat-In Kitchen
- Built-In Microwave
- Kitchen Island
- Granite Countertops
Flooring
- Carpet
- Tile
Bedrooms and Bathrooms
- 4 Bedrooms
- Primary Bathroom is a Full Bathroom
- 3.5 Bathrooms
- Dual Vanity Sinks in Primary Bathroom
- Bathtub With Separate Shower Stall
Outdoor Features
- Private Pool
- Patio
- Built-In Barbecue
- Playground
Schools
- New River Elementary School
- Gavilan Peak Elementary Middle School
- Boulder Creek High School
Utilities
- Central Air
- Heating Available
Listing and Financial Details
- Tax Lot 68
- Assessor Parcel Number 202-23-069
Community Details
Overview
- Association fees include ground maintenance, street maintenance
- First Service Association, Phone Number (480) 551-4300
- Built by Meritage Homes
- Arroyo Norte Unit 4 Subdivision
Recreation
- Community Playground
- Bike Trail
Ownership History
Purchase Details
Home Financials for this Owner
Home Financials are based on the most recent Mortgage that was taken out on this home.Purchase Details
Home Financials for this Owner
Home Financials are based on the most recent Mortgage that was taken out on this home.Similar Homes in the area
Home Values in the Area
Average Home Value in this Area
Purchase History
| Date | Type | Sale Price | Title Company |
|---|---|---|---|
| Warranty Deed | $455,000 | First American Title Insuran | |
| Special Warranty Deed | $330,502 | First American Title Ins Co |
Mortgage History
| Date | Status | Loan Amount | Loan Type |
|---|---|---|---|
| Open | $368,900 | New Conventional | |
| Closed | $364,000 | New Conventional | |
| Previous Owner | $40,000 | Future Advance Clause Open End Mortgage | |
| Previous Owner | $264,401 | New Conventional |
Property History
| Date | Event | Price | Change | Sq Ft Price |
|---|---|---|---|---|
| 07/11/2025 07/11/25 | Price Changed | $854,900 | 0.0% | $226 / Sq Ft |
| 06/24/2025 06/24/25 | Price Changed | $855,000 | -4.4% | $226 / Sq Ft |
| 06/21/2025 06/21/25 | Price Changed | $894,000 | -0.1% | $237 / Sq Ft |
| 06/11/2025 06/11/25 | Price Changed | $895,000 | -5.8% | $237 / Sq Ft |
| 06/06/2025 06/06/25 | Price Changed | $950,000 | -1.0% | $252 / Sq Ft |
| 05/18/2025 05/18/25 | For Sale | $960,000 | +111.0% | $254 / Sq Ft |
| 11/21/2018 11/21/18 | Sold | $455,000 | -2.2% | $124 / Sq Ft |
| 10/21/2018 10/21/18 | Pending | -- | -- | -- |
| 10/10/2018 10/10/18 | For Sale | $465,000 | +40.7% | $126 / Sq Ft |
| 12/19/2012 12/19/12 | Sold | $330,502 | -2.9% | $90 / Sq Ft |
| 11/29/2012 11/29/12 | Pending | -- | -- | -- |
| 11/07/2012 11/07/12 | Price Changed | $340,502 | +0.6% | $92 / Sq Ft |
| 10/31/2012 10/31/12 | Price Changed | $338,502 | -0.1% | $92 / Sq Ft |
| 10/03/2012 10/03/12 | Price Changed | $338,952 | +1.6% | $92 / Sq Ft |
| 09/06/2012 09/06/12 | Price Changed | $333,452 | +0.8% | $90 / Sq Ft |
| 08/15/2012 08/15/12 | Price Changed | $330,952 | +0.1% | $90 / Sq Ft |
| 07/26/2012 07/26/12 | For Sale | $330,717 | -- | $90 / Sq Ft |
Tax History Compared to Growth
Tax History
| Year | Tax Paid | Tax Assessment Tax Assessment Total Assessment is a certain percentage of the fair market value that is determined by local assessors to be the total taxable value of land and additions on the property. | Land | Improvement |
|---|---|---|---|---|
| 2025 | $3,794 | $36,516 | -- | -- |
| 2024 | $3,582 | $34,777 | -- | -- |
| 2023 | $3,582 | $52,750 | $10,550 | $42,200 |
| 2022 | $3,450 | $35,200 | $7,040 | $28,160 |
| 2021 | $3,543 | $33,000 | $6,600 | $26,400 |
| 2020 | $3,464 | $31,410 | $6,280 | $25,130 |
| 2019 | $3,374 | $30,330 | $6,060 | $24,270 |
| 2018 | $3,255 | $29,050 | $5,810 | $23,240 |
| 2017 | $3,199 | $28,560 | $5,710 | $22,850 |
| 2016 | $2,904 | $27,470 | $5,490 | $21,980 |
| 2015 | $2,717 | $25,920 | $5,180 | $20,740 |
Agents Affiliated with this Home
-
Karen Kelly-Davis
K
Seller's Agent in 2025
Karen Kelly-Davis
Success Property Brokers
(602) 230-7600
1 in this area
35 Total Sales
-
Steve Moss
S
Seller's Agent in 2018
Steve Moss
West USA Realty
(602) 327-6925
4 Total Sales
-
Janine Long

Seller's Agent in 2012
Janine Long
Lockman & Long Real Estate
(480) 515-8163
198 Total Sales
-
Ana Woods

Buyer's Agent in 2012
Ana Woods
Dominion Group Properties
(602) 492-2060
26 in this area
110 Total Sales
Map
Source: Arizona Regional Multiple Listing Service (ARMLS)
MLS Number: 5831328
APN: 202-23-069
- 3760 W Lapenna Dr
- 3827 W Aracely Dr
- 3840 W Brogan Ct
- 3721 W Aracely Dr
- 3718 W Bingham Dr
- 43856 N Hudson Trail
- 43805 N Ericson Ln
- 43391 N Vista Hills Dr
- 3715 W Teresa Dr
- 43619 N National Ct
- 3522 W Rivera Dr Unit 4
- 43343 N Heavenly Way Unit 57
- 43336 N Heavenly Way Unit 57
- 43332 N Vista Hills Dr
- 43154 N Outer Banks Dr
- 43720 N Acadia Way
- 43712 N Acadia Way
- 3613 W Plymouth Dr
- 3630 W Rivera Dr Unit 3
- 3549 W Magellan Dr






