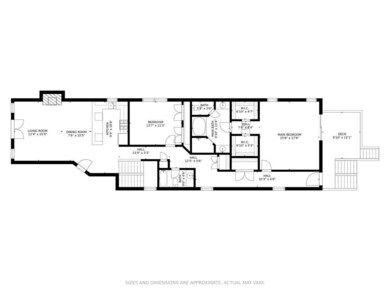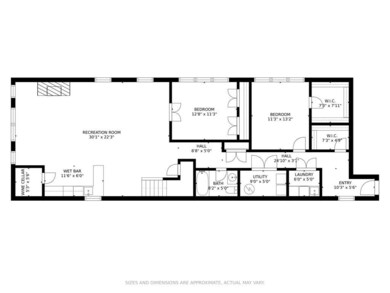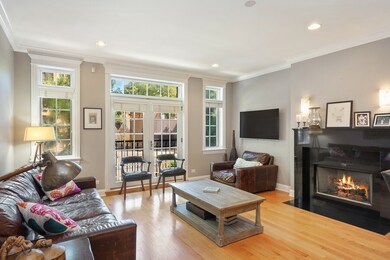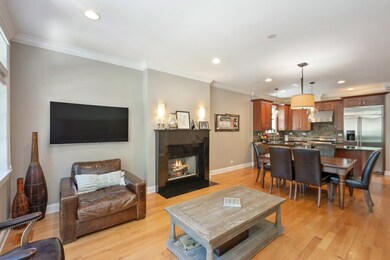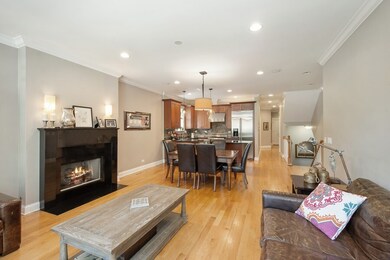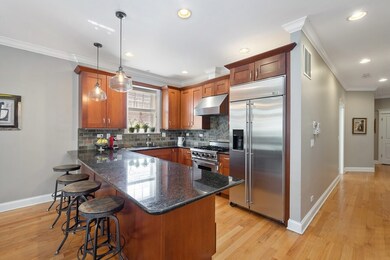3814 N Greenview Ave Unit 1 Chicago, IL 60613
Southport Corridor NeighborhoodHighlights
- Home Theater
- Rooftop Deck
- Wood Flooring
- Blaine Elementary School Rated A-
- Family Room with Fireplace
- 4-minute walk to Juniper Playlot Park
About This Home
ENORMOUS extra-wide 3400 sq ft sun drenched Southport Corridor 4 bedroom/3 full bath duplex just steps from highly revered Blaine School. This home lives like a single family home with generous room sizes thru-out; chef's eat-in kitchen featuring peninsula with great counter space, shaker cabinets(could easily be glazed) and high-end stainless steel appliances. Very functional living/dining area with great furniture placement walls and wood burning fireplace. Suburban sized 22x18 primary bedroom with dual walk-in closets and spa-like 5-piece bath with steam shower, whirlpool tub and separate double vanities. Other three bedrooms are all very generous queen sized bedrooms flooded with natural light. Lower level boasts huge family room with 2nd fireplace, wet bar, and wine storage. Back hallway on the main level leads to a great grilling deck that flows into the yard or up to your private garage roof deck oasis with dedicated dining and huge sectional outdoor living room. Other features include radiant heat in lower level, a ridiculous amount of closets/storage throughout, wired speakers, brand new roof in 2020 and 2 car garage in an all brick building in Southport Corridor steps to Blaine school, brown line train, and tons of great restaurants, cafes and boutiques.
Condo Details
Home Type
- Condominium
Est. Annual Taxes
- $17,456
Year Built
- Built in 2001
Parking
- 2 Car Garage
- Parking Included in Price
Home Design
- Brick Exterior Construction
Interior Spaces
- 3,400 Sq Ft Home
- 3-Story Property
- Family Room with Fireplace
- 2 Fireplaces
- Living Room with Fireplace
- Combination Dining and Living Room
- Home Theater
- Wood Flooring
- Laundry Room
Bedrooms and Bathrooms
- 4 Bedrooms
- 4 Potential Bedrooms
- 3 Full Bathrooms
- Dual Sinks
- Whirlpool Bathtub
- Separate Shower
Basement
- Basement Fills Entire Space Under The House
- Finished Basement Bathroom
Outdoor Features
- Rooftop Deck
Schools
- Blaine Elementary School
Utilities
- Forced Air Heating and Cooling System
- Heating System Uses Natural Gas
- Lake Michigan Water
Listing and Financial Details
- Property Available on 7/27/25
- Rent includes water, parking, scavenger, exterior maintenance, lawn care
Community Details
Overview
- 3 Units
Pet Policy
- Dogs and Cats Allowed
Map
Source: Midwest Real Estate Data (MRED)
MLS Number: 12423753
APN: 14-20-105-053-1001
- 7635 1/2 N Greenview Ave Unit 1S
- 3724 N Bosworth Ave
- 1469 W Byron St Unit 2
- 3735 N Greenview Ave
- 3726 N Ashland Ave
- 3926 N Greenview Ave
- 3641 N Ashland Ave Unit 4N
- 3639 N Greenview Ave
- 3642 N Ashland Ave
- 3830 N Wayne Ave
- 3809 N Hermitage Ave
- 3607 N Bosworth Ave Unit 3
- 3616 N Janssen Ave Unit 2N
- 3851 N Hermitage Ave
- 3635 N Paulina St
- 3823 N Wayne Ave
- 3924 N Paulina St
- 3746 N Hermitage Ave
- 3818 N Hermitage Ave
- 3715 N Wayne Ave
- 3814 N Greenview Ave Unit 3817.5-2E
- 3814 N Greenview Ave Unit M05B
- 3816 N Greenview Ave Unit 2
- 3820 N Greenview Ave Unit 3
- 3820 N Greenview Ave
- 3820 N Greenview Ave
- 3820 N Greenview Ave Unit 3821 - 3E
- 3824 N Greenview Ave
- 3824 N Greenview Ave
- 3806 N Greenview Ave Unit 3
- 3815 N Greenview Ave Unit 3817-3W
- 3815 N Greenview Ave Unit 2W
- 3815 N Greenview Ave Unit 3815-2W
- 3821 N Greenview Ave Unit 3E
- 3815 N Greenview Ave
- 3815 N Greenview Ave
- 3815 N Greenview Ave
- 3825 N Greenview Ave
- 3825 N Greenview Ave
- 3825 N Greenview Ave

