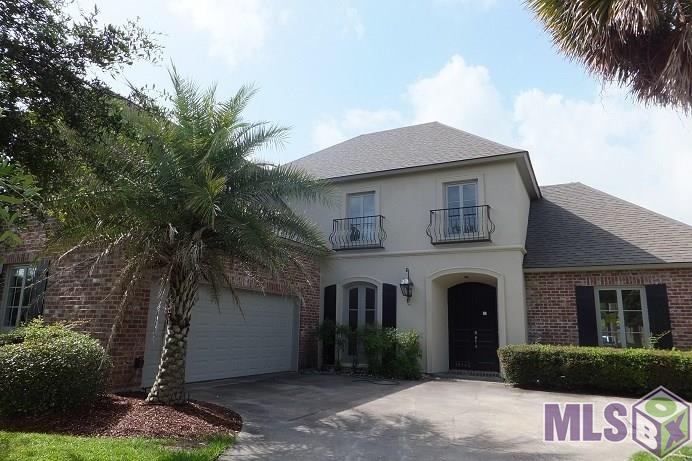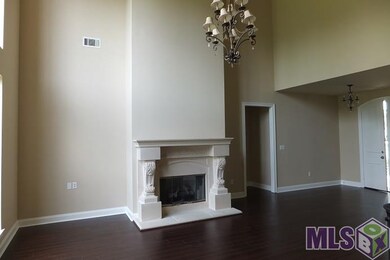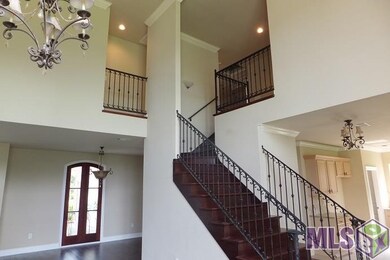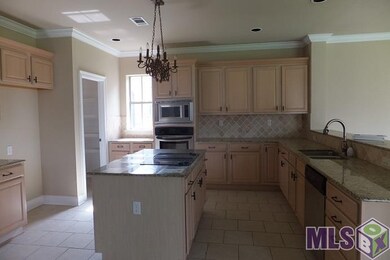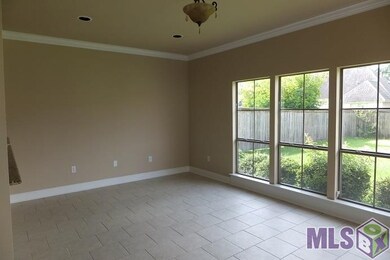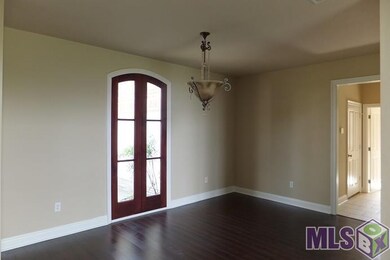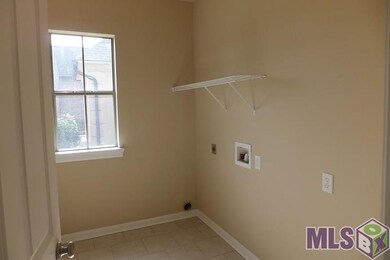
38145 Summerwood Ave Prairieville, LA 70769
Highlights
- French Architecture
- Wood Flooring
- Granite Countertops
- Prairieville Primary School Rated A
- Bonus Room
- Home Office
About This Home
As of August 2017Beautiful four bedroom three full bath home sitting in an upscale well-maintained subdivision. The spacious home features a gourmet kitchen with granite counter tops, stone back splash, large breakfast bar and lots of custom cabinets. Soaring ceiling in the living room with gorgeous custom windows, special fireplace mantle and upgraded light fixtures make this home one you have to see to appreciate. The upstairs offers three bedrooms plus separate game room. Home has been freshly painted, has new carpet, new laminate wood flooring, new roof and is move in ready. First Time Buyers, complete the HomePath Ready Buyer homeownership course on homepath.com. Attach certificate to offer and request up to 3% closing cost assistance. Check HomePath.com for more details or ask me. Restrictions apply.
Last Agent to Sell the Property
EastBank Realty License #0000008815 Listed on: 06/15/2015
Home Details
Home Type
- Single Family
Est. Annual Taxes
- $3,423
Year Built
- Built in 2004
Lot Details
- Lot Dimensions are 75 x 150
- Property is Fully Fenced
- Privacy Fence
- Wood Fence
- Level Lot
HOA Fees
- $25 Monthly HOA Fees
Parking
- 2 Car Garage
Home Design
- French Architecture
- Brick Exterior Construction
- Slab Foundation
- Frame Construction
- Architectural Shingle Roof
- Wood Siding
- Stucco
Interior Spaces
- 2,700 Sq Ft Home
- 1-Story Property
- Built-In Desk
- Crown Molding
- Ceiling height of 9 feet or more
- Gas Log Fireplace
- Living Room
- Breakfast Room
- Formal Dining Room
- Home Office
- Bonus Room
- Utility Room
Kitchen
- Built-In Oven
- Gas Oven
- Electric Cooktop
- Dishwasher
- Kitchen Island
- Granite Countertops
Flooring
- Wood
- Carpet
- Ceramic Tile
Bedrooms and Bathrooms
- 4 Bedrooms
- En-Suite Primary Bedroom
Laundry
- Laundry in unit
- Electric Dryer Hookup
Outdoor Features
- Patio
- Exterior Lighting
Location
- Mineral Rights
Utilities
- Multiple cooling system units
- Multiple Heating Units
- Central Heating
- Heating System Uses Gas
- Cable TV Available
Ownership History
Purchase Details
Home Financials for this Owner
Home Financials are based on the most recent Mortgage that was taken out on this home.Purchase Details
Home Financials for this Owner
Home Financials are based on the most recent Mortgage that was taken out on this home.Similar Homes in Prairieville, LA
Home Values in the Area
Average Home Value in this Area
Purchase History
| Date | Type | Sale Price | Title Company |
|---|---|---|---|
| Deed | $555,000 | First American Title Insurance | |
| Deed | $390,000 | Legacy Title |
Mortgage History
| Date | Status | Loan Amount | Loan Type |
|---|---|---|---|
| Open | $555,000 | VA | |
| Previous Owner | $36,000 | Credit Line Revolving | |
| Previous Owner | $357,000 | New Conventional | |
| Previous Owner | $370,500 | New Conventional |
Property History
| Date | Event | Price | Change | Sq Ft Price |
|---|---|---|---|---|
| 10/20/2024 10/20/24 | Pending | -- | -- | -- |
| 10/11/2024 10/11/24 | Price Changed | $555,000 | -0.9% | $161 / Sq Ft |
| 10/01/2024 10/01/24 | For Sale | $560,000 | 0.0% | $163 / Sq Ft |
| 09/21/2024 09/21/24 | Off Market | -- | -- | -- |
| 08/29/2024 08/29/24 | For Sale | $560,000 | +43.6% | $163 / Sq Ft |
| 08/14/2017 08/14/17 | Sold | -- | -- | -- |
| 07/12/2017 07/12/17 | Pending | -- | -- | -- |
| 07/11/2017 07/11/17 | For Sale | $390,000 | +6.9% | $116 / Sq Ft |
| 10/01/2015 10/01/15 | Sold | -- | -- | -- |
| 09/03/2015 09/03/15 | Pending | -- | -- | -- |
| 06/15/2015 06/15/15 | For Sale | $364,900 | -- | $135 / Sq Ft |
Tax History Compared to Growth
Tax History
| Year | Tax Paid | Tax Assessment Tax Assessment Total Assessment is a certain percentage of the fair market value that is determined by local assessors to be the total taxable value of land and additions on the property. | Land | Improvement |
|---|---|---|---|---|
| 2024 | $3,423 | $35,750 | $6,500 | $29,250 |
| 2023 | $3,268 | $34,250 | $5,000 | $29,250 |
| 2022 | $4,184 | $34,250 | $5,000 | $29,250 |
| 2021 | $4,183 | $34,250 | $5,000 | $29,250 |
| 2020 | $4,279 | $34,250 | $5,000 | $29,250 |
| 2019 | $4,305 | $34,250 | $5,000 | $29,250 |
| 2018 | $4,264 | $29,250 | $0 | $29,250 |
| 2017 | $4,264 | $29,250 | $0 | $29,250 |
| 2015 | $4,323 | $29,550 | $0 | $29,550 |
| 2014 | $4,353 | $34,550 | $5,000 | $29,550 |
Agents Affiliated with this Home
-
Sharon Vennen

Seller's Agent in 2024
Sharon Vennen
Pennant Real Estate
(225) 202-0084
15 in this area
156 Total Sales
-
Juli Jenkins

Seller's Agent in 2017
Juli Jenkins
Keller Williams Realty-First Choice
(225) 931-5867
125 in this area
1,957 Total Sales
-
Cynthia Stafford

Seller's Agent in 2015
Cynthia Stafford
EastBank Realty
(225) 715-7200
11 in this area
14 Total Sales
-
Randy Simpson

Seller Co-Listing Agent in 2015
Randy Simpson
Randy Simpson Realty
(225) 715-1103
23 in this area
68 Total Sales
-
Dwight Hudson

Buyer's Agent in 2015
Dwight Hudson
Emerge Properties of LA
(225) 485-0608
2 in this area
59 Total Sales
Map
Source: Greater Baton Rouge Association of REALTORS®
MLS Number: 2015008185
APN: 20017-892
- 38174 Jefferson Crossing Ave
- 16461 Long Lake Dr
- 38267 Monticello Dr
- 16506 Jefferson Oaks Dr
- 38251 Charleston Rd
- 16574 Long Lake Dr
- 15040 Louisiana 73
- 43086 La Hwy 933
- Lot W-2 Airline Hwy
- 17149 N Lake Dr
- 17397 Castle Dr
- 38347 Osprey Point
- 38357 Osprey Point
- 38446 Parliament Dr
- 38423 Queen St
- 17259 Rue Village
- 38495 Parliament Dr
- 17223 N Lake Dr
- 38501 Parliament Dr
- 38428 Queen St
