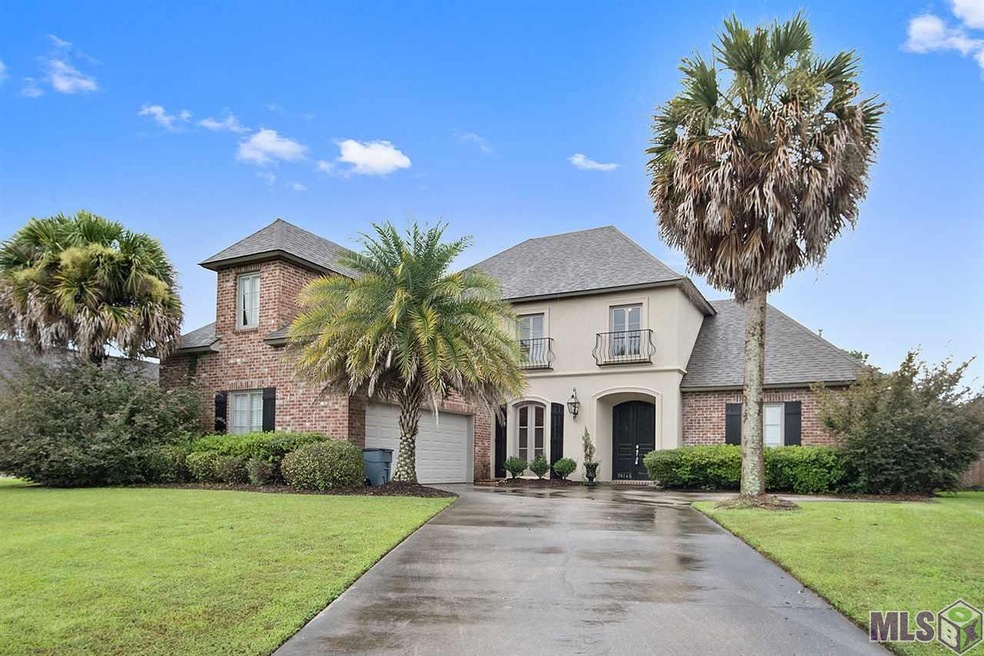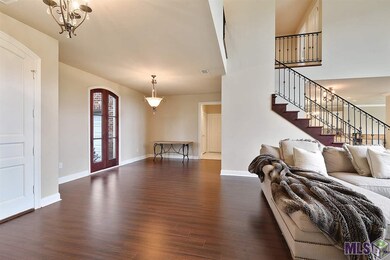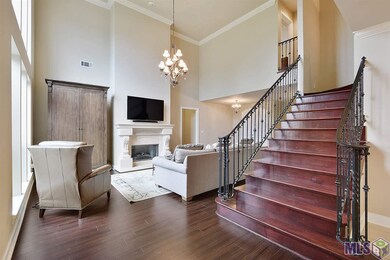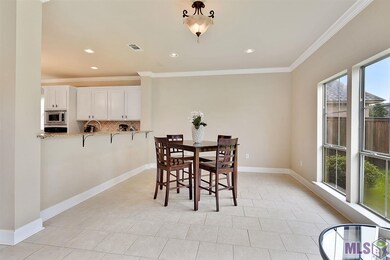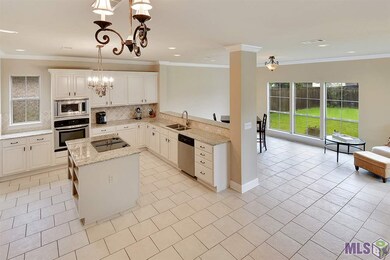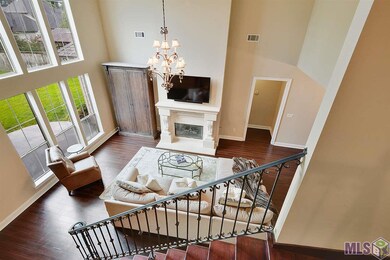
38145 Summerwood Ave Prairieville, LA 70769
Highlights
- Traditional Architecture
- Bonus Room
- Home Office
- Prairieville Primary School Rated A
- Granite Countertops
- Covered patio or porch
About This Home
As of August 2017Have a large growing family looking for a new home in the popular Jefferson Crossing subdivision? Then come see this 4 bed 3.5 bath home with additional bonus/media room with approx. 3368 sq ft . Enter the double French doors to see the gleaming wood floors, gorgeous fireplace mantle surrounding the gas fireplace, the bank of windows across the back, & dramatic soaring 18 ft ceilings. See yourself entertaining the family & friends in this open floor plan with spaces for everyone. The kitchen is a cook's dream, with sleek slab granite countertops, travertine back splash, an under-mount sink, lots of custom wood cabinets, stainless steel appliances, a large working island, walk-in pantry to just to name a few plus bar counter with additional seating open to the breakfast room & sitting area overlooking the back yard. The private & spacious master bedroom is off the living room with views of the backyard and adjacent master en suite bathroom. Appreciate the his and hers walk-in closets, dual vanities, Jacuzzi tub, stand-up shower & private water closet. The upstairs is spacious and functional with a Jack & Jill bath for 2 of the bedrooms, & an additional bath for the 4th bedroom. Check out the bonus room that can be converted to a media room. Plus an office space great for kids to do homework or a home office. Other amenities include: an open patio, large fenced yard, two car enclosed garage, & mature landscaping. There are so many closets & storage spaces throughout this home you have to see it to appreciate all of it. Community offers neighborhood pool & clubhouse with HOA fees of $400 year. This is a very quiet, family friendly area in the front of the subdivision with large oak trees. Remember all this in a great location, easy access to so much and super schools. This home did not flood in August 2016 & no flood insurance is required.
Last Agent to Sell the Property
Keller Williams Realty-First Choice License #995717174 Listed on: 07/11/2017

Home Details
Home Type
- Single Family
Est. Annual Taxes
- $3,423
Year Built
- Built in 2003
Lot Details
- Lot Dimensions are 76x187x195
- Property is Fully Fenced
- Privacy Fence
- Wood Fence
- Landscaped
- Level Lot
HOA Fees
- $33 Monthly HOA Fees
Home Design
- Traditional Architecture
- Brick Exterior Construction
- Slab Foundation
- Frame Construction
- Architectural Shingle Roof
- Stucco
Interior Spaces
- 3,368 Sq Ft Home
- 2-Story Property
- Crown Molding
- Coffered Ceiling
- Ceiling height of 9 feet or more
- Ventless Fireplace
- Gas Log Fireplace
- Living Room
- Formal Dining Room
- Home Office
- Bonus Room
- Utility Room
- Keeping Room
- Attic Access Panel
- Fire and Smoke Detector
Kitchen
- Built-In Oven
- Electric Cooktop
- Microwave
- Dishwasher
- Kitchen Island
- Granite Countertops
- Disposal
Flooring
- Carpet
- Laminate
- Ceramic Tile
Bedrooms and Bathrooms
- 4 Bedrooms
- Split Bedroom Floorplan
- En-Suite Primary Bedroom
- Dual Closets
Laundry
- Laundry Room
- Electric Dryer Hookup
Parking
- 2 Car Attached Garage
- Garage Door Opener
Utilities
- Multiple cooling system units
- Central Heating and Cooling System
- Multiple Heating Units
- Heating System Uses Gas
- Cable TV Available
Additional Features
- Covered patio or porch
- Mineral Rights
Community Details
- Built by Unknown Builder / Unlicensed
Ownership History
Purchase Details
Home Financials for this Owner
Home Financials are based on the most recent Mortgage that was taken out on this home.Purchase Details
Home Financials for this Owner
Home Financials are based on the most recent Mortgage that was taken out on this home.Similar Homes in Prairieville, LA
Home Values in the Area
Average Home Value in this Area
Purchase History
| Date | Type | Sale Price | Title Company |
|---|---|---|---|
| Deed | $555,000 | First American Title Insurance | |
| Deed | $390,000 | Legacy Title |
Mortgage History
| Date | Status | Loan Amount | Loan Type |
|---|---|---|---|
| Open | $555,000 | VA | |
| Previous Owner | $36,000 | Credit Line Revolving | |
| Previous Owner | $357,000 | New Conventional | |
| Previous Owner | $370,500 | New Conventional |
Property History
| Date | Event | Price | Change | Sq Ft Price |
|---|---|---|---|---|
| 10/20/2024 10/20/24 | Pending | -- | -- | -- |
| 10/11/2024 10/11/24 | Price Changed | $555,000 | -0.9% | $161 / Sq Ft |
| 10/01/2024 10/01/24 | For Sale | $560,000 | 0.0% | $163 / Sq Ft |
| 09/21/2024 09/21/24 | Off Market | -- | -- | -- |
| 08/29/2024 08/29/24 | For Sale | $560,000 | +43.6% | $163 / Sq Ft |
| 08/14/2017 08/14/17 | Sold | -- | -- | -- |
| 07/12/2017 07/12/17 | Pending | -- | -- | -- |
| 07/11/2017 07/11/17 | For Sale | $390,000 | +6.9% | $116 / Sq Ft |
| 10/01/2015 10/01/15 | Sold | -- | -- | -- |
| 09/03/2015 09/03/15 | Pending | -- | -- | -- |
| 06/15/2015 06/15/15 | For Sale | $364,900 | -- | $135 / Sq Ft |
Tax History Compared to Growth
Tax History
| Year | Tax Paid | Tax Assessment Tax Assessment Total Assessment is a certain percentage of the fair market value that is determined by local assessors to be the total taxable value of land and additions on the property. | Land | Improvement |
|---|---|---|---|---|
| 2024 | $3,423 | $35,750 | $6,500 | $29,250 |
| 2023 | $3,268 | $34,250 | $5,000 | $29,250 |
| 2022 | $4,184 | $34,250 | $5,000 | $29,250 |
| 2021 | $4,183 | $34,250 | $5,000 | $29,250 |
| 2020 | $4,279 | $34,250 | $5,000 | $29,250 |
| 2019 | $4,305 | $34,250 | $5,000 | $29,250 |
| 2018 | $4,264 | $29,250 | $0 | $29,250 |
| 2017 | $4,264 | $29,250 | $0 | $29,250 |
| 2015 | $4,323 | $29,550 | $0 | $29,550 |
| 2014 | $4,353 | $34,550 | $5,000 | $29,550 |
Agents Affiliated with this Home
-
Sharon Vennen

Seller's Agent in 2024
Sharon Vennen
Pennant Real Estate
(225) 202-0084
15 in this area
158 Total Sales
-
Juli Jenkins

Seller's Agent in 2017
Juli Jenkins
Keller Williams Realty-First Choice
(225) 931-5867
125 in this area
1,959 Total Sales
-
Cynthia Stafford

Seller's Agent in 2015
Cynthia Stafford
EastBank Realty
(225) 715-7200
11 in this area
14 Total Sales
-
Randy Simpson

Seller Co-Listing Agent in 2015
Randy Simpson
Randy Simpson Realty
(225) 715-1103
23 in this area
68 Total Sales
-
Dwight Hudson

Buyer's Agent in 2015
Dwight Hudson
Emerge Properties of LA
(225) 485-0608
2 in this area
59 Total Sales
Map
Source: Greater Baton Rouge Association of REALTORS®
MLS Number: 2017010596
APN: 20017-892
- 38174 Jefferson Crossing Ave
- 16461 Long Lake Dr
- 38267 Monticello Dr
- 16506 Jefferson Oaks Dr
- 38251 Charleston Rd
- 16574 Long Lake Dr
- 15040 Louisiana 73
- 43086 La Hwy 933
- Lot W-2 Airline Hwy
- 17149 N Lake Dr
- 17397 Castle Dr
- 38347 Osprey Point
- 38357 Osprey Point
- 38446 Parliament Dr
- 38423 Queen St
- 17259 Rue Village
- 38495 Parliament Dr
- 17223 N Lake Dr
- 38501 Parliament Dr
- 38428 Queen St
