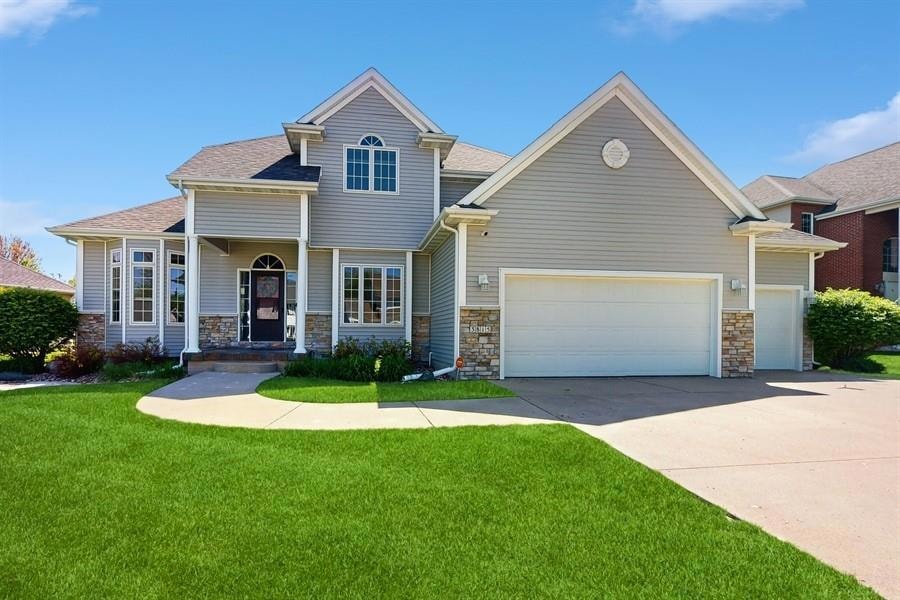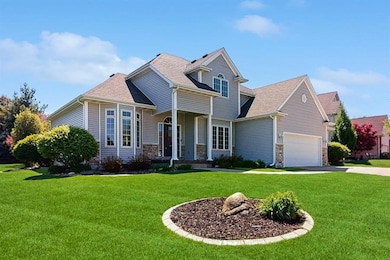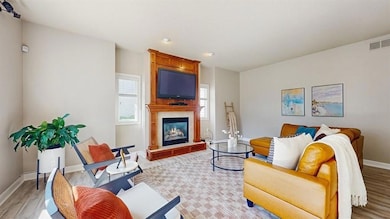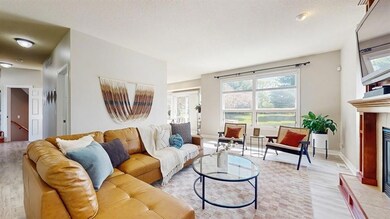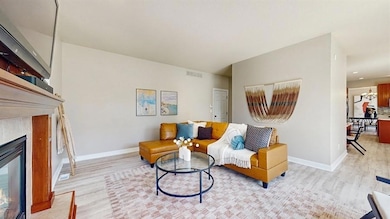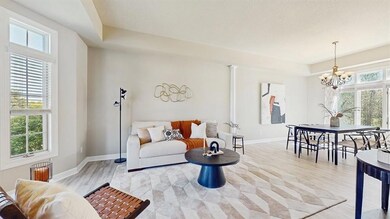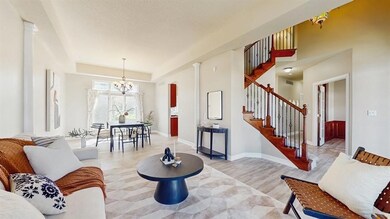
3815 155th St Urbandale, IA 50323
Estimated payment $3,401/month
Highlights
- No HOA
- Tile Flooring
- Gas Log Fireplace
- Walnut Hills Elementary School Rated A
- Forced Air Heating and Cooling System
About This Home
Recent updates including fresh paint and flooring throughout make this spacious Urbandale home move-in ready; just in time to enjoy summer! The main floor features an office, formal dining area, living room, large eat-in kitchen, half bath, and a cozy family room overlooking the picturesque, park-like backyard. Upstairs offers four bedrooms, including a spacious primary suite with ensuite bath. The finished lower level includes an additional bedroom and bath, plus an awesome bar and hangout space perfect for entertaining. Plenty of room to live, work, and relax inside and out! All information obtained from seller and public records.
Home Details
Home Type
- Single Family
Est. Annual Taxes
- $7,809
Year Built
- Built in 2004
Home Design
- Asphalt Shingled Roof
- Vinyl Siding
Interior Spaces
- 2,523 Sq Ft Home
- 2-Story Property
- Gas Log Fireplace
- Dishwasher
Flooring
- Carpet
- Laminate
- Tile
Bedrooms and Bathrooms
Laundry
- Dryer
- Washer
Parking
- 3 Car Attached Garage
- Driveway
Additional Features
- 0.32 Acre Lot
- Forced Air Heating and Cooling System
Community Details
- No Home Owners Association
Listing and Financial Details
- Assessor Parcel Number 1224352004
Map
Home Values in the Area
Average Home Value in this Area
Tax History
| Year | Tax Paid | Tax Assessment Tax Assessment Total Assessment is a certain percentage of the fair market value that is determined by local assessors to be the total taxable value of land and additions on the property. | Land | Improvement |
|---|---|---|---|---|
| 2023 | $7,378 | $462,050 | $50,000 | $412,050 |
| 2022 | $6,684 | $404,750 | $50,000 | $354,750 |
| 2021 | $6,684 | $370,990 | $50,000 | $320,990 |
| 2020 | $6,670 | $356,950 | $50,000 | $306,950 |
| 2019 | $6,930 | $356,950 | $50,000 | $306,950 |
| 2018 | $6,930 | $349,860 | $50,000 | $299,860 |
| 2017 | $6,706 | $349,860 | $50,000 | $299,860 |
| 2016 | $6,372 | $345,420 | $50,000 | $295,420 |
| 2015 | $6,148 | $337,260 | $0 | $0 |
| 2014 | $5,680 | $322,140 | $0 | $0 |
Property History
| Date | Event | Price | Change | Sq Ft Price |
|---|---|---|---|---|
| 05/09/2025 05/09/25 | Pending | -- | -- | -- |
| 05/07/2025 05/07/25 | For Sale | $489,900 | -- | $194 / Sq Ft |
Purchase History
| Date | Type | Sale Price | Title Company |
|---|---|---|---|
| Quit Claim Deed | -- | -- | |
| Warranty Deed | $297,500 | None Available |
Mortgage History
| Date | Status | Loan Amount | Loan Type |
|---|---|---|---|
| Previous Owner | $35,000 | Credit Line Revolving | |
| Previous Owner | $185,000 | New Conventional | |
| Previous Owner | $25,000 | Unknown | |
| Previous Owner | $227,000 | New Conventional |
Similar Homes in Urbandale, IA
Source: Des Moines Area Association of REALTORS®
MLS Number: 717535
APN: 12-24-352-004
- 3914 155th St
- 3739 155th Ct
- . SE Corner of Douglas Ave and 156th St
- 3904 153rd St
- 3605 151st St
- 15621 Monroe Ct
- 14910 Madison Ave
- 15805 Monroe Ct
- 00 Douglas Pkwy
- 4766 148th St
- 3703 149th St
- 3421 159th St
- 15905 Douglas Pkwy
- 15220 Ridgemont Dr
- 5502 144th St
- 3114 152nd St
- 16201 Monroe Ct
- 4019 152nd St
- 3618 162nd St
- 15445 Walnut Hills Dr
