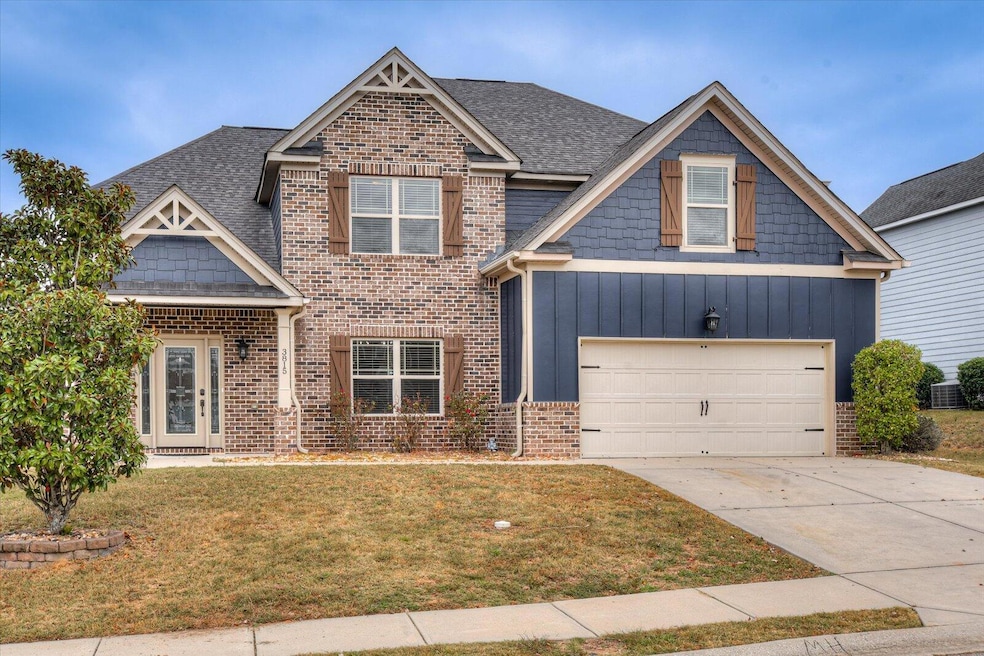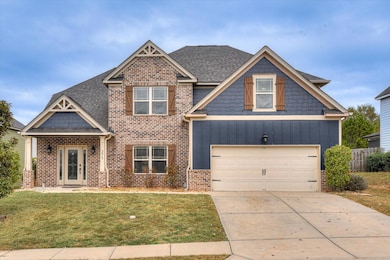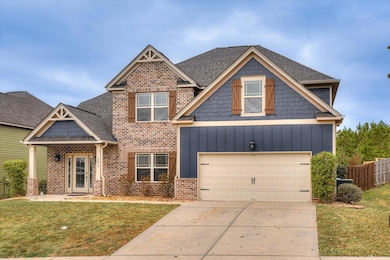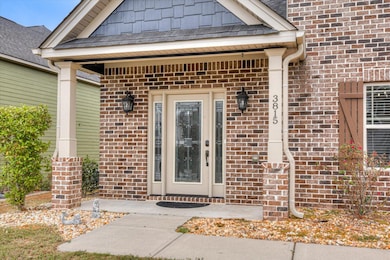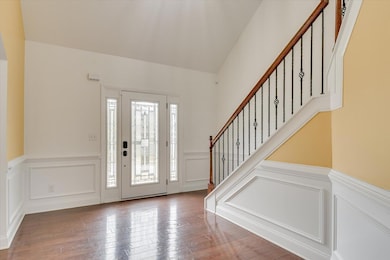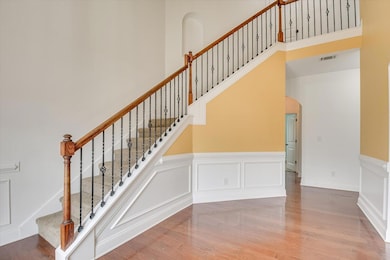
3815 Berkshire Way Grovetown, GA 30813
Highlights
- Wood Flooring
- Main Floor Bedroom
- Community Pool
- Baker Place Elementary School Rated A
- Great Room with Fireplace
- Covered patio or porch
About This Home
As of March 2025Spacious Five-Bedroom Home with Ideal Backyard and Neighborhood AmenitiesWelcome to your new home located at 3815 Berkshire Way in Grovetown, Georgia, nestled within the lovely Columbia County. This spacious five-bedroom, four-bathroom house offers a generous 2,941 square feet of comfortable living space. Its standout feature is a large fenced-in backyard that provides the perfect setting for entertaining family and friends. The backyard includes a covered patio and a fire pit, making it an ideal spot for gatherings.As you step inside, you are greeted by a large walk-in foyer that leads you into the heart of the home. The kitchen is a culinary delight with granite countertops, sleek stainless steel appliances, a double oven, and a convenient kitchen island. There's also a cozy breakfast nook, perfect for morning coffee or casual meals. The living room is a warm, inviting space featuring beautiful hardwood floors, an open-concept layout, an electric fireplace with a charming stone surround, and coffered ceilings that add a touch of elegance.The bedroom areas are designed for comfort and privacy. The master bedroom boasts ample space and plush carpeting for a relaxing atmosphere. Its ensuite bathroom offers a garden tub accented by tile, a separate tiled shower, a dual vanity, a private toilet area, and a walk-in closet. Upstairs, you'll find an additional bedroom with its own ensuite bathroom, while bedrooms three and four are connected by a shared Jack and Jill bathroom. Bedroom four even includes a private sitting area. The fifth bedroom is conveniently located on the lower level, close to a bathroom that features a walk-in shower.Dining and entertaining are effortless in the spacious dining room, which is perfect for hosting gatherings or special occasions. For added convenience, the garage is equipped with a mini-split AC, making it a versatile space that can be used year-round.This home is part of a neighborhood that provides a variety of amenities, including a pool, playground, sidewalks, street lights, and walking trails. For nature enthusiasts, there's direct access to the Euchee Creek Trail system just three houses down in the cul-de-sac. This location offers a tranquil yet connected community vibe, with easy access to local schools, shops, and dining options.
Last Agent to Sell the Property
Douglas Lane Real Estate Group License #419168 Listed on: 11/05/2024
Home Details
Home Type
- Single Family
Est. Annual Taxes
- $3,794
Year Built
- Built in 2012 | Remodeled
Lot Details
- 10,019 Sq Ft Lot
- Privacy Fence
- Fenced
- Front and Back Yard Sprinklers
HOA Fees
- $48 Monthly HOA Fees
Parking
- 2 Car Garage
- Garage Door Opener
Home Design
- Brick Exterior Construction
- Slab Foundation
- Composition Roof
- HardiePlank Type
Interior Spaces
- 2,941 Sq Ft Home
- 2-Story Property
- Ceiling Fan
- Stone Fireplace
- Insulated Windows
- Blinds
- Entrance Foyer
- Great Room with Fireplace
- Breakfast Room
- Dining Room
- Fire and Smoke Detector
Kitchen
- <<doubleOvenToken>>
- Cooktop<<rangeHoodToken>>
- <<builtInMicrowave>>
- Dishwasher
- Kitchen Island
- Disposal
Flooring
- Wood
- Carpet
- Ceramic Tile
Bedrooms and Bathrooms
- 5 Bedrooms
- Main Floor Bedroom
- Primary Bedroom Upstairs
- Split Bedroom Floorplan
- Walk-In Closet
- 4 Full Bathrooms
- Garden Bath
Laundry
- Laundry Room
- Washer and Electric Dryer Hookup
Attic
- Attic Fan
- Pull Down Stairs to Attic
Outdoor Features
- Covered patio or porch
Schools
- Baker Place Elementary School
- Columbia Middle School
- Grovetown High School
Utilities
- Forced Air Heating and Cooling System
- Heat Pump System
- Cable TV Available
Listing and Financial Details
- Assessor Parcel Number 0611634
Community Details
Overview
- Chastain Place Subdivision
Recreation
- Community Playground
- Community Pool
- Trails
- Bike Trail
Ownership History
Purchase Details
Home Financials for this Owner
Home Financials are based on the most recent Mortgage that was taken out on this home.Purchase Details
Home Financials for this Owner
Home Financials are based on the most recent Mortgage that was taken out on this home.Purchase Details
Home Financials for this Owner
Home Financials are based on the most recent Mortgage that was taken out on this home.Purchase Details
Home Financials for this Owner
Home Financials are based on the most recent Mortgage that was taken out on this home.Purchase Details
Home Financials for this Owner
Home Financials are based on the most recent Mortgage that was taken out on this home.Purchase Details
Home Financials for this Owner
Home Financials are based on the most recent Mortgage that was taken out on this home.Purchase Details
Home Financials for this Owner
Home Financials are based on the most recent Mortgage that was taken out on this home.Similar Homes in Grovetown, GA
Home Values in the Area
Average Home Value in this Area
Purchase History
| Date | Type | Sale Price | Title Company |
|---|---|---|---|
| Trustee Deed | $385,000 | -- | |
| Warranty Deed | $299,900 | -- | |
| Warranty Deed | $269,500 | -- | |
| Warranty Deed | $252,900 | -- | |
| Deed | $228,900 | -- | |
| Deed | $221,900 | -- | |
| Deed | $40,500 | -- |
Mortgage History
| Date | Status | Loan Amount | Loan Type |
|---|---|---|---|
| Open | $313,390 | New Conventional | |
| Previous Owner | $217,270 | VA | |
| Previous Owner | $213,233 | No Value Available | |
| Previous Owner | $252,900 | VA | |
| Previous Owner | $183,120 | New Conventional | |
| Previous Owner | $199,710 | New Conventional |
Property History
| Date | Event | Price | Change | Sq Ft Price |
|---|---|---|---|---|
| 03/13/2025 03/13/25 | Sold | $385,000 | -0.8% | $131 / Sq Ft |
| 02/15/2025 02/15/25 | Pending | -- | -- | -- |
| 01/09/2025 01/09/25 | Price Changed | $388,000 | -2.8% | $132 / Sq Ft |
| 11/05/2024 11/05/24 | For Sale | $399,000 | +33.0% | $136 / Sq Ft |
| 01/19/2021 01/19/21 | Off Market | $299,900 | -- | -- |
| 01/14/2021 01/14/21 | Sold | $299,900 | 0.0% | $97 / Sq Ft |
| 12/05/2020 12/05/20 | For Sale | $299,900 | +11.3% | $97 / Sq Ft |
| 11/01/2019 11/01/19 | Sold | $269,500 | -90.2% | $92 / Sq Ft |
| 09/28/2019 09/28/19 | Pending | -- | -- | -- |
| 06/30/2019 06/30/19 | For Sale | $2,749,000 | +987.0% | $935 / Sq Ft |
| 11/03/2016 11/03/16 | Sold | $252,900 | -2.7% | $82 / Sq Ft |
| 09/11/2016 09/11/16 | Pending | -- | -- | -- |
| 08/03/2016 08/03/16 | For Sale | $259,900 | +13.5% | $84 / Sq Ft |
| 01/28/2014 01/28/14 | Sold | $228,900 | -2.6% | $74 / Sq Ft |
| 12/17/2013 12/17/13 | Pending | -- | -- | -- |
| 10/24/2013 10/24/13 | For Sale | $234,900 | +5.9% | $76 / Sq Ft |
| 09/21/2012 09/21/12 | Sold | $221,900 | 0.0% | $72 / Sq Ft |
| 09/05/2012 09/05/12 | Pending | -- | -- | -- |
| 08/13/2012 08/13/12 | For Sale | $221,900 | -- | $72 / Sq Ft |
Tax History Compared to Growth
Tax History
| Year | Tax Paid | Tax Assessment Tax Assessment Total Assessment is a certain percentage of the fair market value that is determined by local assessors to be the total taxable value of land and additions on the property. | Land | Improvement |
|---|---|---|---|---|
| 2024 | $3,794 | $151,489 | $27,004 | $124,485 |
| 2023 | $3,794 | $147,008 | $25,704 | $121,304 |
| 2022 | $3,125 | $119,960 | $21,200 | $98,760 |
| 2021 | $3,156 | $113,962 | $20,404 | $93,558 |
| 2020 | $3,051 | $107,800 | $20,004 | $87,796 |
| 2019 | $2,974 | $105,036 | $19,304 | $85,732 |
| 2018 | $2,923 | $102,844 | $18,704 | $84,140 |
| 2017 | $2,886 | $101,160 | $19,804 | $81,356 |
| 2016 | $2,702 | $98,072 | $18,580 | $79,492 |
| 2015 | $2,531 | $91,560 | $17,780 | $73,780 |
| 2014 | $2,526 | $90,241 | $17,380 | $72,861 |
Agents Affiliated with this Home
-
Elizabeth Williford

Seller's Agent in 2025
Elizabeth Williford
Douglas Lane Real Estate Group
(706) 466-2000
9 Total Sales
-
Jessica Wilson

Buyer's Agent in 2025
Jessica Wilson
Southland Realty & Properties
(478) 249-3111
226 Total Sales
-
I
Seller's Agent in 2021
Isila Jimenez
EXP Realty, LLC
-
Nichole Cooper

Seller's Agent in 2019
Nichole Cooper
Meybohm
(706) 564-8212
13 Total Sales
-
Aidel & Yolanda The Rivera Team

Buyer's Agent in 2019
Aidel & Yolanda The Rivera Team
Keller Williams Realty Augusta
(706) 394-4550
98 Total Sales
-
Sandra Cullinan

Seller's Agent in 2016
Sandra Cullinan
Meybohm
(706) 533-3353
68 Total Sales
Map
Source: REALTORS® of Greater Augusta
MLS Number: 535364
APN: 061-1634
- 402 Saterlee Ct
- 3833 Berkshire Way
- 750 Herrington Dr
- 835 Herrington Dr
- 4131 Chastain Dr
- 868 Herrington Dr
- 781 Herrington Dr
- 612 Creek Bottom Trail
- 420 Millwater Ct
- 416 Millwater Ct
- 4909 Ashbrooke Way
- 702 Keyes Dr
- 412 Millwater Ct
- 404 Millwater Ct
- 501 Cranberry Cir
- 1417 Summit Way
- 556 Ernestine Falls
- 501 Capstone Way
- 5174 Bluegrass Trail
- 1410 Summit Way
