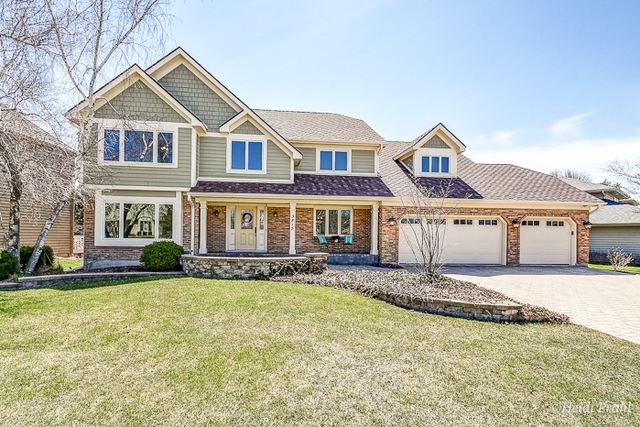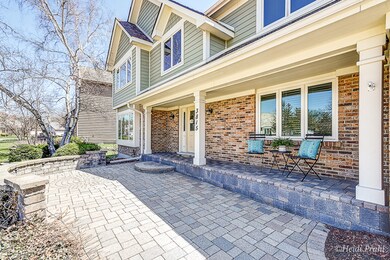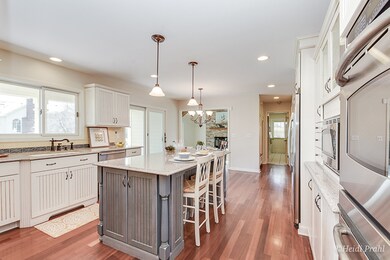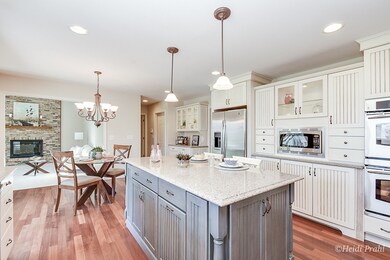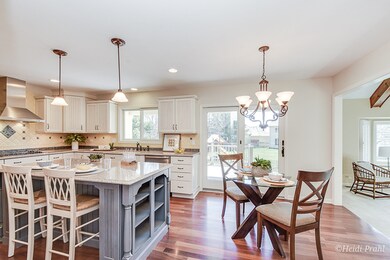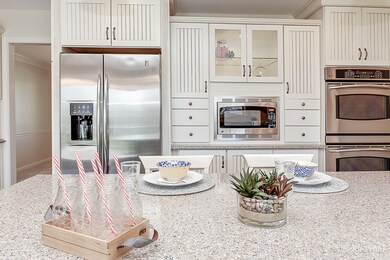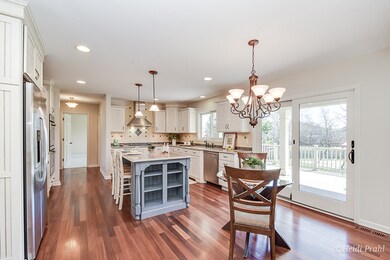
3815 Cadella Cir Naperville, IL 60564
Far East NeighborhoodHighlights
- Deck
- Vaulted Ceiling
- Wood Flooring
- White Eagle Elementary School Rated A
- Traditional Architecture
- <<bathWithWhirlpoolToken>>
About This Home
As of June 2018Fall in love with this remodeled White Eagle home! New grey paint throughout most rooms, white trim & doors are modern & fresh! The kitchen remodel is just gorgeous with custom white glazed cabinets, double oven,all SS appl. & range hood, beautiful lighted display cabinets, quartz counters, toe kick drawers under cabinets, under cabinet lighting, soft close drawers!Custom cubbies in entrance to large 1st floor laundry. Total renovation on 1st floor full bath! Big, bright vaulted family room featuring brick fp & plantation shutters.Huge dining room!1st floor den!Remodeled master bath('13)features 3 closets,custom tiled shower, dual vanities w/ample counter space & vaulted ceiling.Huge master suite w/sitting room & soaring vaulted ceiling!Updated guest bath! Fantastic covered trex deck out back, custom paver drive & walkway in front('11).'17 new garage doors & 1/2 windows.'15 new Roof. '13 master bath.'12 new tankless HWH.'09 new Hardy siding and sump.'08 1/2 windows.'07 HVAC. It's a 10!
Last Agent to Sell the Property
Keller Williams Infinity License #475137483 Listed on: 04/26/2018

Home Details
Home Type
- Single Family
Est. Annual Taxes
- $14,469
Year Built | Renovated
- 1989 | 2006
Lot Details
- East or West Exposure
HOA Fees
- $87 per month
Parking
- Attached Garage
- Garage Transmitter
- Garage Door Opener
- Brick Driveway
- Parking Included in Price
- Garage Is Owned
Home Design
- Traditional Architecture
- Brick Exterior Construction
- Slab Foundation
- Asphalt Shingled Roof
Interior Spaces
- Vaulted Ceiling
- Attached Fireplace Door
- Gas Log Fireplace
- Sitting Room
- Den
- Wood Flooring
- Unfinished Basement
- Basement Fills Entire Space Under The House
Kitchen
- Breakfast Bar
- <<doubleOvenToken>>
- Cooktop<<rangeHoodToken>>
- <<microwave>>
- Dishwasher
- Stainless Steel Appliances
- Kitchen Island
- Disposal
Bedrooms and Bathrooms
- Primary Bathroom is a Full Bathroom
- Bathroom on Main Level
- Dual Sinks
- <<bathWithWhirlpoolToken>>
- Separate Shower
Laundry
- Laundry on main level
- Dryer
- Washer
Outdoor Features
- Deck
- Patio
Utilities
- Forced Air Heating and Cooling System
- Heating System Uses Gas
Listing and Financial Details
- Homeowner Tax Exemptions
Ownership History
Purchase Details
Home Financials for this Owner
Home Financials are based on the most recent Mortgage that was taken out on this home.Purchase Details
Home Financials for this Owner
Home Financials are based on the most recent Mortgage that was taken out on this home.Purchase Details
Similar Homes in Naperville, IL
Home Values in the Area
Average Home Value in this Area
Purchase History
| Date | Type | Sale Price | Title Company |
|---|---|---|---|
| Warranty Deed | -- | Home Closing Services Inc | |
| Warranty Deed | $415,000 | First American Title | |
| Warranty Deed | $445,000 | First American Title |
Mortgage History
| Date | Status | Loan Amount | Loan Type |
|---|---|---|---|
| Open | $423,750 | New Conventional | |
| Closed | $427,000 | New Conventional | |
| Closed | $436,500 | Adjustable Rate Mortgage/ARM | |
| Previous Owner | $100,000 | Credit Line Revolving | |
| Previous Owner | $55,000 | Credit Line Revolving | |
| Previous Owner | $320,000 | Purchase Money Mortgage |
Property History
| Date | Event | Price | Change | Sq Ft Price |
|---|---|---|---|---|
| 06/17/2025 06/17/25 | Pending | -- | -- | -- |
| 06/10/2025 06/10/25 | Price Changed | $829,000 | 0.0% | $240 / Sq Ft |
| 06/10/2025 06/10/25 | For Sale | $829,000 | +70.9% | $240 / Sq Ft |
| 06/13/2018 06/13/18 | Sold | $485,000 | +7.8% | $140 / Sq Ft |
| 04/27/2018 04/27/18 | Pending | -- | -- | -- |
| 04/26/2018 04/26/18 | For Sale | $450,000 | -- | $130 / Sq Ft |
Tax History Compared to Growth
Tax History
| Year | Tax Paid | Tax Assessment Tax Assessment Total Assessment is a certain percentage of the fair market value that is determined by local assessors to be the total taxable value of land and additions on the property. | Land | Improvement |
|---|---|---|---|---|
| 2023 | $14,469 | $188,340 | $43,450 | $144,890 |
| 2022 | $13,632 | $170,920 | $39,110 | $131,810 |
| 2021 | $13,264 | $164,820 | $37,710 | $127,110 |
| 2020 | $13,377 | $164,820 | $37,710 | $127,110 |
| 2019 | $12,894 | $156,770 | $35,870 | $120,900 |
| 2018 | $13,478 | $161,710 | $36,630 | $125,080 |
| 2017 | $13,213 | $156,230 | $35,390 | $120,840 |
| 2016 | $12,958 | $149,930 | $33,960 | $115,970 |
| 2015 | $12,831 | $144,290 | $32,240 | $112,050 |
| 2014 | $13,902 | $151,630 | $33,610 | $118,020 |
| 2013 | $13,754 | $152,680 | $33,840 | $118,840 |
Agents Affiliated with this Home
-
Ondrea Weikum-Grill

Seller's Agent in 2025
Ondrea Weikum-Grill
Compass
(708) 554-7553
27 in this area
91 Total Sales
-
Jennifer Drohan

Seller's Agent in 2018
Jennifer Drohan
Keller Williams Infinity
(630) 292-2696
3 in this area
214 Total Sales
-
Marie Simandl

Buyer's Agent in 2018
Marie Simandl
Platinum Partners Realtors
(630) 435-3500
7 in this area
77 Total Sales
Map
Source: Midwest Real Estate Data (MRED)
MLS Number: MRD09923771
APN: 07-33-302-003
- 3819 Cadella Cir
- 3901 White Eagle Dr W
- 1348 Amaranth Dr
- 1218 Birchdale Ln Unit 26
- 1580 Aberdeen Ct Unit 42
- 1128 Teasel Ln
- 3560 Jeremy Ranch Ct
- 1565 Winberie Ct
- 1440 Monarch Cir
- 3730 Baybrook Dr Unit 26
- 1024 Lakestone Ln
- 4240 Kingshill Cir
- 1537 Monarch Cir
- 961 Teasel Ln
- 4211 Legend Ct Unit 10
- 1518 Charlotte Cir
- 4507 Chelsea Manor Cir
- 846 Meadowridge Dr
- 4513 Chelsea Manor Cir
- 4147 Chelsea Manor Cir
