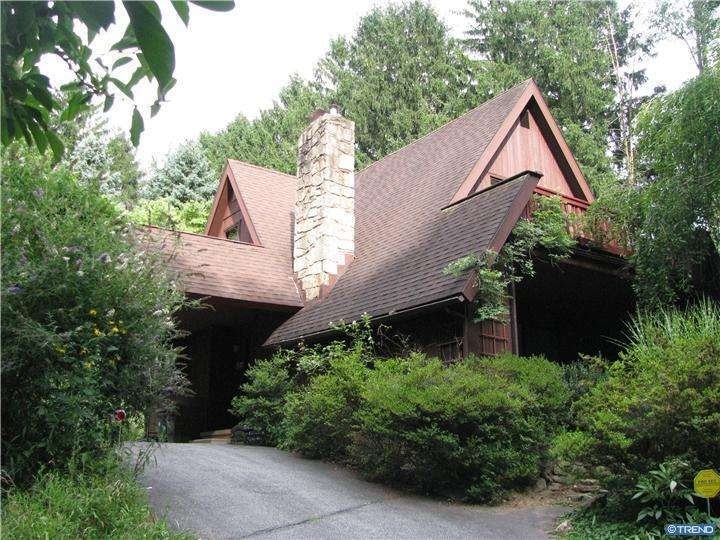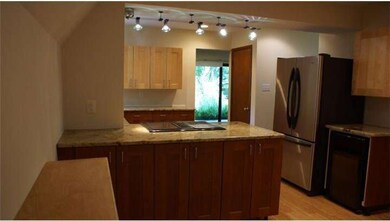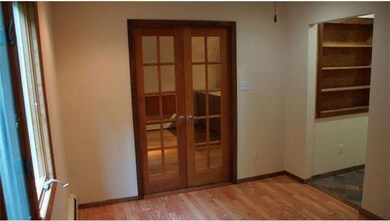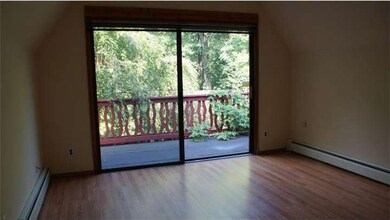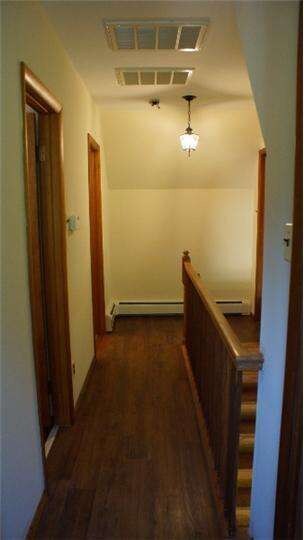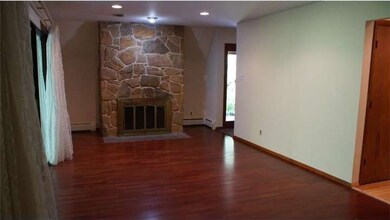
3815 Mill Creek Rd Hockessin, DE 19707
Estimated Value: $444,000 - $503,513
Highlights
- 0.85 Acre Lot
- Contemporary Architecture
- No HOA
- Dupont (H.B.) Middle School Rated A
- Wood Flooring
- Patio
About This Home
As of August 2012One-of-a-kind non-development home with many updates. This A-frame chalet has had kitchen and baths updated, including stainless steel appliances, granite counters and track lighting in kitchen, and new floors throughout. The heating system has also been updated. The home has just been painted inside and out, and is move-in ready. Many specimen plants in the yard for the gardener, with a second-floor deck overlooking the .85 acre lot filled with trees and plants and lined by evergreens. The covered first-floor patio off the living room is a great place to relax and watch nature, including the diverse birdlife in the area. The entire home and lot is very private.
Last Agent to Sell the Property
Patterson-Schwartz - Greenville Listed on: 07/17/2012

Home Details
Home Type
- Single Family
Est. Annual Taxes
- $2,474
Year Built
- Built in 1975
Lot Details
- 0.85 Acre Lot
- Lot Dimensions are 64 x 206
- Irregular Lot
- Property is in good condition
- Property is zoned NC 21
Home Design
- Contemporary Architecture
- Brick Foundation
- Pitched Roof
- Wood Siding
Interior Spaces
- 2,000 Sq Ft Home
- Property has 2 Levels
- Stone Fireplace
- Living Room
- Dining Room
- Wood Flooring
- Basement Fills Entire Space Under The House
- Home Security System
- Laundry on lower level
Kitchen
- Self-Cleaning Oven
- Built-In Range
- Dishwasher
Bedrooms and Bathrooms
- 2 Bedrooms
- En-Suite Primary Bedroom
- 1.5 Bathrooms
Parking
- 3 Open Parking Spaces
- 3 Parking Spaces
- 3 Attached Carport Spaces
Utilities
- Central Air
- Heating System Uses Oil
- Hot Water Heating System
- Well
- Electric Water Heater
- On Site Septic
- Cable TV Available
Additional Features
- Energy-Efficient Appliances
- Patio
Community Details
- No Home Owners Association
Listing and Financial Details
- Assessor Parcel Number 0802500042
Ownership History
Purchase Details
Home Financials for this Owner
Home Financials are based on the most recent Mortgage that was taken out on this home.Purchase Details
Home Financials for this Owner
Home Financials are based on the most recent Mortgage that was taken out on this home.Similar Homes in the area
Home Values in the Area
Average Home Value in this Area
Purchase History
| Date | Buyer | Sale Price | Title Company |
|---|---|---|---|
| Takacs Haynes Katalin | $270,000 | None Available | |
| Polizoti Leslie A | $112,450 | -- |
Mortgage History
| Date | Status | Borrower | Loan Amount |
|---|---|---|---|
| Open | Haynes Katalin Takacs | $219,800 | |
| Closed | Takacs Haynes Katalin | $256,500 | |
| Previous Owner | Polizoti Leslie A | $242,986 | |
| Previous Owner | Polizoti Leslie A | $179,920 | |
| Closed | Polizoti Leslie A | $44,980 |
Property History
| Date | Event | Price | Change | Sq Ft Price |
|---|---|---|---|---|
| 08/28/2012 08/28/12 | Sold | $270,000 | -8.5% | $135 / Sq Ft |
| 07/22/2012 07/22/12 | Pending | -- | -- | -- |
| 07/17/2012 07/17/12 | For Sale | $295,000 | -- | $148 / Sq Ft |
Tax History Compared to Growth
Tax History
| Year | Tax Paid | Tax Assessment Tax Assessment Total Assessment is a certain percentage of the fair market value that is determined by local assessors to be the total taxable value of land and additions on the property. | Land | Improvement |
|---|---|---|---|---|
| 2024 | $3,647 | $98,700 | $21,300 | $77,400 |
| 2023 | $3,217 | $98,700 | $21,300 | $77,400 |
| 2022 | $3,255 | $98,700 | $21,300 | $77,400 |
| 2021 | $3,255 | $98,700 | $21,300 | $77,400 |
| 2020 | $3,266 | $98,700 | $21,300 | $77,400 |
| 2019 | $3,261 | $98,700 | $21,300 | $77,400 |
| 2018 | $3,196 | $98,700 | $21,300 | $77,400 |
| 2017 | $3,157 | $98,700 | $21,300 | $77,400 |
| 2016 | $3,015 | $98,700 | $21,300 | $77,400 |
| 2015 | $2,825 | $98,700 | $21,300 | $77,400 |
| 2014 | $2,614 | $98,700 | $21,300 | $77,400 |
Agents Affiliated with this Home
-
Craig Meszaros
C
Seller's Agent in 2012
Craig Meszaros
Patterson Schwartz
(302) 576-6815
7 Total Sales
-
John Bilek

Buyer's Agent in 2012
John Bilek
Compass RE
(610) 909-5220
4 Total Sales
Map
Source: Bright MLS
MLS Number: 1004035722
APN: 08-025.00-042
- 192 Fairhill Dr
- 9 Paddington Ct
- 151 Sawin Ln
- 123 Fairhill Dr
- 3203 Falcon Ln Unit SUITE 311
- 3209 Falcon Ln Unit 229
- 10 Westwoods Blvd
- 45 Wyndom Cir
- 34 Withers Way
- 25 Hayloft Cir
- 202 Charleston Dr
- 3810 Newport Gap Pike
- 13 Signal Hill Dr
- 12 Foxview Cir
- 0 Stoney Batter Rd
- 234 Steeplechase Cir
- 4 Leigh Ct
- 614 Loveville Rd Unit D1H
- 110 Wembley Rd
- 114 Mettenet Ct
- 3815 Mill Creek Rd
- 517 Wayland Dr
- 509 Wayland Dr
- 3805 Mill Creek Rd
- 3827 Mill Creek Rd
- 521 Wayland Dr
- 415 Valley Brook Dr
- 430 Valley Brook Dr
- 3823 Mill Creek Rd
- 520 Wayland Dr
- 407 Valley Brook Dr
- 3831 Mill Creek Rd
- 504 Wayland Dr
- 525 Wayland Dr
- 3819 Mill Creek Rd
- 524 Wayland Dr
- 425 Valley Brook Dr
- 429 Valley Brook Dr
- 529 Wayland Dr
- 446 Valley Brook Dr
