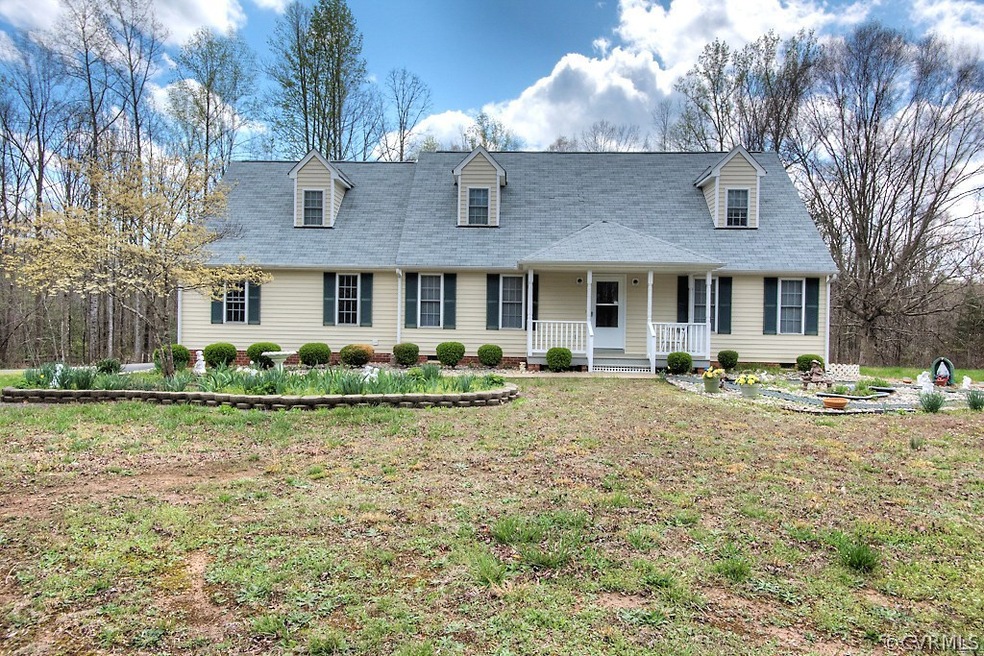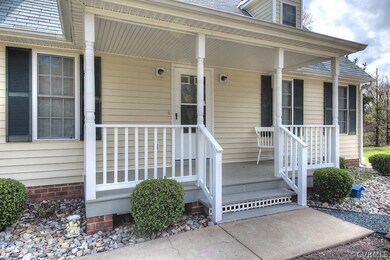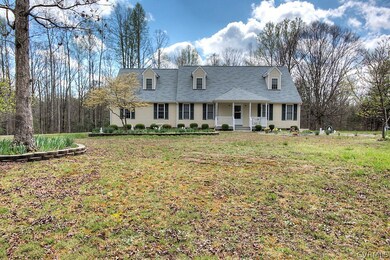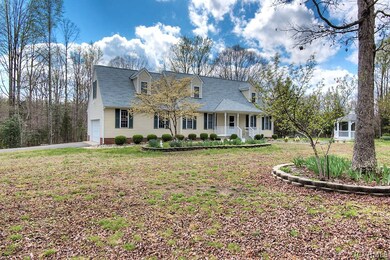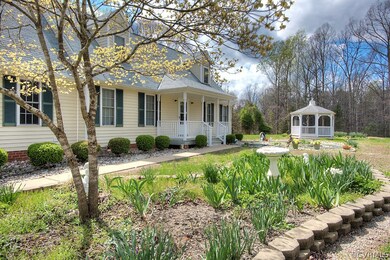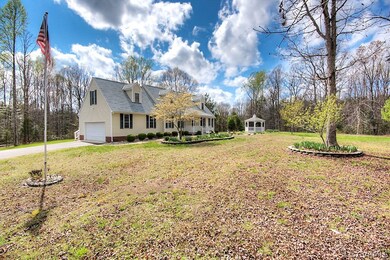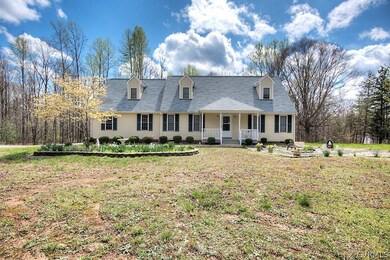3815 Three Chopt Rd Gum Spring, VA 23065
Highlights
- Colonial Architecture
- Deck
- Wood Flooring
- Goochland High School Rated A-
- Wooded Lot
- Separate Formal Living Room
About This Home
As of February 2018Come see this beautiful home on 3.5 acres 3/4 bedrooms and 2 1/2 baths. First floor Master with bath. Large eat in kitchen that opens into the family room with propane fire place. Enjoy your summer meals on the large screened porch that leads to wooded deck. Beautiful hardwood floors in entry way, dining room, and kitchen. 2nd floor offers 3 bedrooms and a full bath. 3rd bedroom perfect for den that leads to 4th bedroom! Teenage hangout! Home has a large 2 car garage and a DETACHED 2 car garage that is fireproof with metal floors. Lots of storage. Upgrades include A/C 2007, Hot water Electric 2010, New Well Pump Nov. 2015, New light fixtures throughout house. Wired for a Whole house generator. Propane tank 100 gallons .. Enjoy looking at the beautiful gardens while sitting in your screened in Gazebo!! Tax records do not reflect the extra 485 sq. ft 4th bedroom! total 2,100 sq ft. Only 25 minutes from Short Pump 25 from Charlottesville. 5 minutes off 64.
Home Details
Home Type
- Single Family
Est. Annual Taxes
- $1,317
Year Built
- Built in 2000
Lot Details
- 3.55 Acre Lot
- Landscaped
- Sloped Lot
- Cleared Lot
- Wooded Lot
- Zoning described as A-1
Parking
- 2 Car Garage
- Oversized Parking
- Garage Door Opener
- Driveway
- Off-Street Parking
Home Design
- Colonial Architecture
- Brick Exterior Construction
- Composition Roof
- Vinyl Siding
Interior Spaces
- 1,785 Sq Ft Home
- 1-Story Property
- Ceiling Fan
- Gas Fireplace
- Separate Formal Living Room
- Dining Area
- Crawl Space
Kitchen
- Eat-In Kitchen
- Oven
- Electric Cooktop
- Microwave
- Dishwasher
- Laminate Countertops
- Disposal
Flooring
- Wood
- Partially Carpeted
- Vinyl
Bedrooms and Bathrooms
- 4 Bedrooms
- En-Suite Primary Bedroom
- Double Vanity
Accessible Home Design
- Grab Bars
- Accessible Closets
Outdoor Features
- Deck
- Gazebo
- Shed
- Front Porch
Schools
- Goochland Elementary And Middle School
- Goochland High School
Utilities
- Central Air
- Vented Exhaust Fan
- Hot Water Heating System
- Generator Hookup
- Well
- Water Heater
- Septic Tank
Listing and Financial Details
- Tax Lot 1
- Assessor Parcel Number 13-1-20A
Ownership History
Purchase Details
Home Financials for this Owner
Home Financials are based on the most recent Mortgage that was taken out on this home.Purchase Details
Home Financials for this Owner
Home Financials are based on the most recent Mortgage that was taken out on this home.Map
Home Values in the Area
Average Home Value in this Area
Purchase History
| Date | Type | Sale Price | Title Company |
|---|---|---|---|
| Warranty Deed | $267,500 | Homeland Title & Escrow Llc | |
| Warranty Deed | $256,000 | Attorney |
Mortgage History
| Date | Status | Loan Amount | Loan Type |
|---|---|---|---|
| Open | $13,100 | Stand Alone Second | |
| Open | $262,654 | FHA | |
| Previous Owner | $25,000 | Credit Line Revolving |
Property History
| Date | Event | Price | Change | Sq Ft Price |
|---|---|---|---|---|
| 02/27/2018 02/27/18 | Sold | $267,500 | 0.0% | $127 / Sq Ft |
| 12/24/2017 12/24/17 | Pending | -- | -- | -- |
| 12/05/2017 12/05/17 | For Sale | $267,500 | +4.5% | $127 / Sq Ft |
| 09/26/2016 09/26/16 | Sold | $256,000 | -3.4% | $143 / Sq Ft |
| 04/24/2016 04/24/16 | Pending | -- | -- | -- |
| 04/05/2016 04/05/16 | For Sale | $264,900 | -- | $148 / Sq Ft |
Tax History
| Year | Tax Paid | Tax Assessment Tax Assessment Total Assessment is a certain percentage of the fair market value that is determined by local assessors to be the total taxable value of land and additions on the property. | Land | Improvement |
|---|---|---|---|---|
| 2024 | $1,860 | $351,000 | $77,200 | $273,800 |
| 2023 | $1,824 | $344,100 | $75,200 | $268,900 |
| 2022 | $1,642 | $309,900 | $72,000 | $237,900 |
| 2021 | $1,499 | $282,900 | $70,700 | $212,200 |
| 2020 | $1,418 | $274,800 | $71,200 | $203,600 |
| 2019 | $1,418 | $267,600 | $71,200 | $196,400 |
| 2018 | $1,398 | $253,600 | $69,200 | $184,400 |
| 2017 | $684 | $258,000 | $69,200 | $188,800 |
| 2016 | $678 | $255,700 | $63,500 | $192,200 |
| 2015 | $1,317 | $248,500 | $63,500 | $185,000 |
| 2014 | -- | $250,100 | $64,000 | $186,100 |
Source: Central Virginia Regional MLS
MLS Number: 1610758
APN: 13-1-20A
- 0 U S 250
- 00 Broad Street Rd
- 3842 Cabin Rd
- 4048 Broad Street Rd
- 3539 Broad Street Rd
- 4086 Three Chopt Rd
- 0 Watson Rd Unit 2507296
- 3684 Cedar Plains Rd
- 0 Cedar Plains Rd Unit 2418596
- 0 Lawson Rd Unit 2511919
- 3417 Cedar Plains Rd
- 4350 Broad Street Rd
- 2948 Stone Creek Dr
- 3342 Cedar Plains Rd
- 3918 Whitehall Rd
- 2951 Preston Park Ct
- TBD Hadensville Farm Rd
- 4601 Hadensville Farm Ln
- 104 Marsh Hawk Ln
- 4062 Lake Killarney
