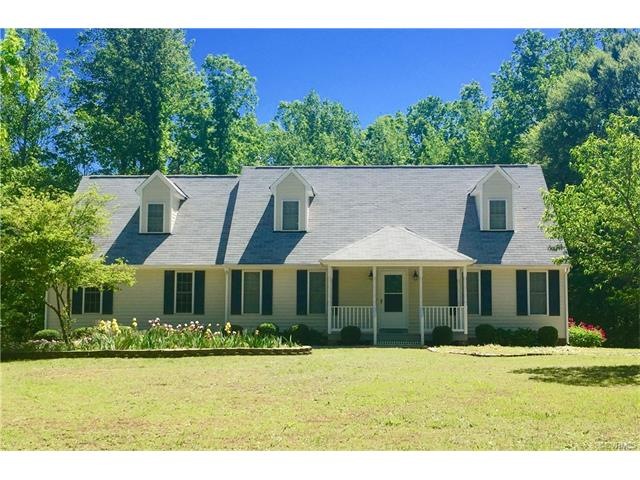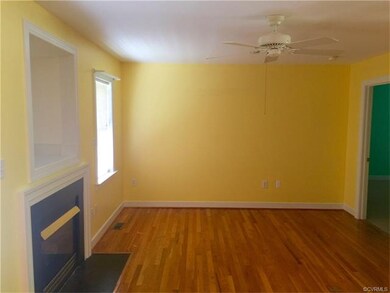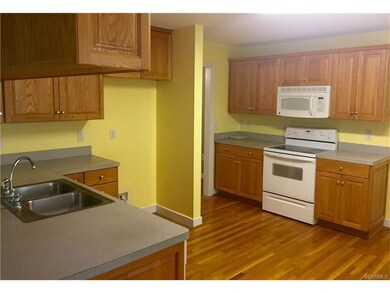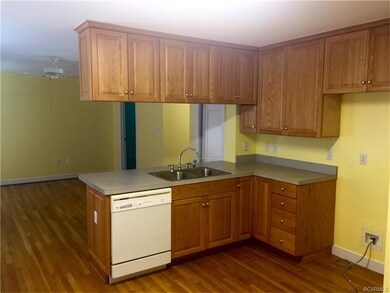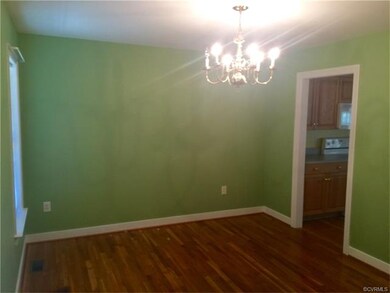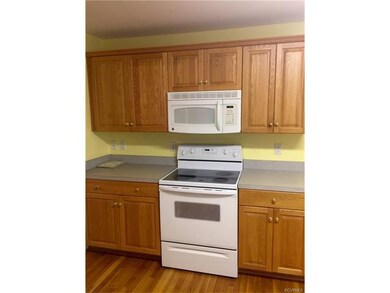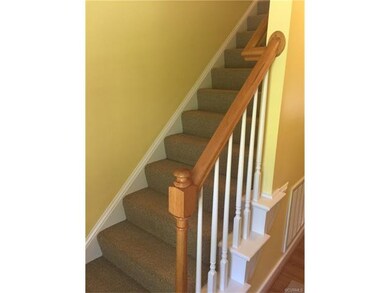3815 Three Chopt Rd Gum Spring, VA 23065
Highlights
- Cape Cod Architecture
- Wood Flooring
- 2.5 Car Direct Access Garage
- Goochland High School Rated A-
- Gazebo
- Front Porch
About This Home
As of February 2018Nice Cape Cod in Gum Springs, This Home has been Well Maintained, 3 or 4 Bedrooms 2.5 Baths, Downstairs Master Bedroom with Full Bath, Freshly Painted, Hardwood Floors in the Living Room and Dining Area, Hallway & Foyer, Kitchen Opens into Living Room with Gas Logs, Nice Screened Reach Porch Overlooks the Private Back Yard, Landscaped Yard, 2.5 Car Attached Garage and 2 Car Detached Building that Car Also be used a 2nd Garage, 2,100 Sq Ft Finished, Home is Wired for a Generator, Paved Driveway, Newer Roof & HVAC, 25 Minutes to Short Pump and 30 Minutes to Charlottesville, Come Live in the Country!! No HOA!!!
Home Details
Home Type
- Single Family
Est. Annual Taxes
- $1,367
Year Built
- Built in 2000
Lot Details
- 3.55 Acre Lot
- Zoning described as A-1
Parking
- 2.5 Car Direct Access Garage
- Garage Door Opener
- Driveway
- Guest Parking
Home Design
- Cape Cod Architecture
- Frame Construction
- Shingle Roof
- Vinyl Siding
Interior Spaces
- 2,100 Sq Ft Home
- 1-Story Property
- Gas Fireplace
- Crawl Space
Kitchen
- Stove
- Dishwasher
Flooring
- Wood
- Partially Carpeted
- Vinyl
Bedrooms and Bathrooms
- 4 Bedrooms
Outdoor Features
- Gazebo
- Shed
- Front Porch
Schools
- Goochland Elementary And Middle School
- Goochland High School
Utilities
- Central Air
- Heating System Uses Propane
- Heat Pump System
- Well
- Water Heater
- Septic Tank
Listing and Financial Details
- Tax Lot 1
- Assessor Parcel Number 13-1-20A
Ownership History
Purchase Details
Home Financials for this Owner
Home Financials are based on the most recent Mortgage that was taken out on this home.Purchase Details
Home Financials for this Owner
Home Financials are based on the most recent Mortgage that was taken out on this home.Map
Home Values in the Area
Average Home Value in this Area
Purchase History
| Date | Type | Sale Price | Title Company |
|---|---|---|---|
| Warranty Deed | $267,500 | Homeland Title & Escrow Llc | |
| Warranty Deed | $256,000 | Attorney |
Mortgage History
| Date | Status | Loan Amount | Loan Type |
|---|---|---|---|
| Open | $13,100 | Stand Alone Second | |
| Open | $262,654 | FHA | |
| Previous Owner | $25,000 | Credit Line Revolving |
Property History
| Date | Event | Price | Change | Sq Ft Price |
|---|---|---|---|---|
| 02/27/2018 02/27/18 | Sold | $267,500 | 0.0% | $127 / Sq Ft |
| 12/24/2017 12/24/17 | Pending | -- | -- | -- |
| 12/05/2017 12/05/17 | For Sale | $267,500 | +4.5% | $127 / Sq Ft |
| 09/26/2016 09/26/16 | Sold | $256,000 | -3.4% | $143 / Sq Ft |
| 04/24/2016 04/24/16 | Pending | -- | -- | -- |
| 04/05/2016 04/05/16 | For Sale | $264,900 | -- | $148 / Sq Ft |
Tax History
| Year | Tax Paid | Tax Assessment Tax Assessment Total Assessment is a certain percentage of the fair market value that is determined by local assessors to be the total taxable value of land and additions on the property. | Land | Improvement |
|---|---|---|---|---|
| 2024 | $1,860 | $351,000 | $77,200 | $273,800 |
| 2023 | $1,824 | $344,100 | $75,200 | $268,900 |
| 2022 | $1,642 | $309,900 | $72,000 | $237,900 |
| 2021 | $1,499 | $282,900 | $70,700 | $212,200 |
| 2020 | $1,418 | $274,800 | $71,200 | $203,600 |
| 2019 | $1,418 | $267,600 | $71,200 | $196,400 |
| 2018 | $1,398 | $253,600 | $69,200 | $184,400 |
| 2017 | $684 | $258,000 | $69,200 | $188,800 |
| 2016 | $678 | $255,700 | $63,500 | $192,200 |
| 2015 | $1,317 | $248,500 | $63,500 | $185,000 |
| 2014 | -- | $250,100 | $64,000 | $186,100 |
Source: Central Virginia Regional MLS
MLS Number: 1741472
APN: 13-1-20A
- 0 U S 250
- 00 Broad Street Rd
- 3842 Cabin Rd
- 4048 Broad Street Rd
- 3539 Broad Street Rd
- 4086 Three Chopt Rd
- 0 Watson Rd Unit 2507296
- 3684 Cedar Plains Rd
- 0 Cedar Plains Rd Unit 2418596
- 0 Lawson Rd Unit 2511919
- 3417 Cedar Plains Rd
- 4350 Broad Street Rd
- 2948 Stone Creek Dr
- 3342 Cedar Plains Rd
- 3918 Whitehall Rd
- 2951 Preston Park Ct
- TBD Hadensville Farm Rd
- 4601 Hadensville Farm Ln
- 104 Marsh Hawk Ln
- 4062 Lake Killarney
