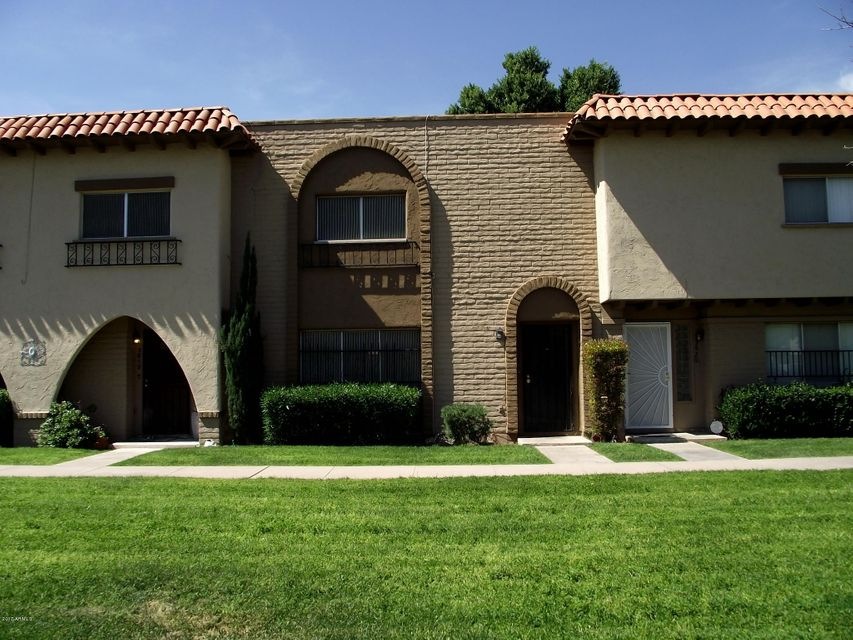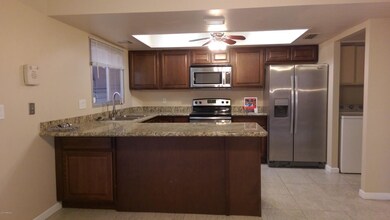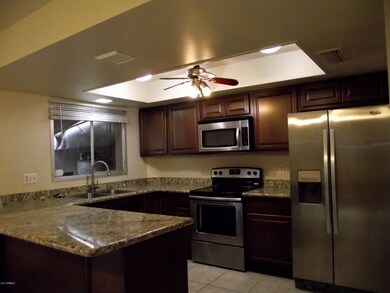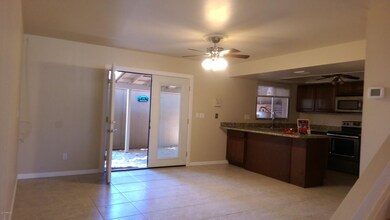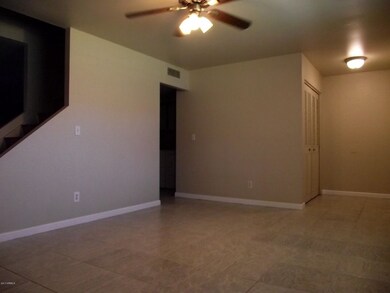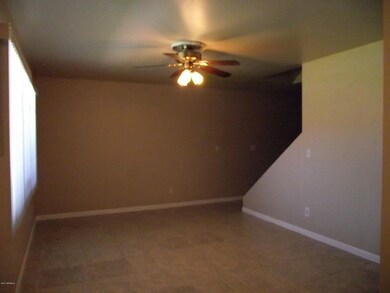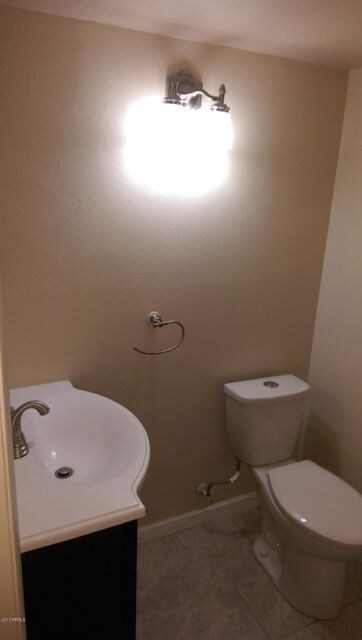
3816 N 30th St Phoenix, AZ 85016
Camelback East Village NeighborhoodHighlights
- Spanish Architecture
- Granite Countertops
- Heated Community Pool
- Phoenix Coding Academy Rated A
- Private Yard
- Covered patio or porch
About This Home
As of May 2017Great Deal! Plz ignore dom, Updates have just been completed: patio, master bath and the upstairs flooring. Please bring all offers! Spacious and desirable unit! Updated 1632sf 3 bedroom 2.5 bath Villa Seville Townhome. All appliances
Included! Owner has updated the interior cabinets, granite slab counter tops, tiled bathrooms, tile flooring and laminte wood style flooring. Also the following:replaced galvanized plumbing with COPPER in 2010, ac unit & hot water heater replaced in 2010, main
line and clean out access replaced in 2012, painted entire home in 2016 and new patio french doors with built in shade. Covered patio and separate storage in rear. Minutes to Camelback Corridor & Biltmore. Walk to restaurants and shopping. Great Location,Close to sr51, 202, I-10 & Sky Harbor Airport
Last Agent to Sell the Property
HomeSmart License #BR104058000 Listed on: 03/08/2017

Townhouse Details
Home Type
- Townhome
Est. Annual Taxes
- $854
Year Built
- Built in 1966
Lot Details
- 2,243 Sq Ft Lot
- Two or More Common Walls
- Wood Fence
- Chain Link Fence
- Private Yard
- Grass Covered Lot
Home Design
- Spanish Architecture
- Block Exterior
Interior Spaces
- 1,632 Sq Ft Home
- 2-Story Property
- Ceiling Fan
- Solar Screens
Kitchen
- Eat-In Kitchen
- Breakfast Bar
- Built-In Microwave
- Dishwasher
- Kitchen Island
- Granite Countertops
Flooring
- Laminate
- Stone
- Tile
Bedrooms and Bathrooms
- 3 Bedrooms
- Remodeled Bathroom
- 2.5 Bathrooms
Laundry
- Laundry in unit
- Dryer
- Washer
Parking
- 2 Carport Spaces
- Assigned Parking
- Unassigned Parking
Outdoor Features
- Covered patio or porch
- Outdoor Storage
Schools
- Creighton Elementary School
- Larry C Kennedy Middle School
- Camelback High School
Utilities
- Refrigerated Cooling System
- Heating Available
- High Speed Internet
- Cable TV Available
Listing and Financial Details
- Tax Lot 158
- Assessor Parcel Number 119-02-194
Community Details
Overview
- Property has a Home Owners Association
- Golden Valley Association, Phone Number (602) 294-0999
- Built by HALLCRAFT HOMES
- Villa Seville Townhouses Subdivision
Recreation
- Heated Community Pool
Ownership History
Purchase Details
Home Financials for this Owner
Home Financials are based on the most recent Mortgage that was taken out on this home.Purchase Details
Home Financials for this Owner
Home Financials are based on the most recent Mortgage that was taken out on this home.Purchase Details
Home Financials for this Owner
Home Financials are based on the most recent Mortgage that was taken out on this home.Purchase Details
Home Financials for this Owner
Home Financials are based on the most recent Mortgage that was taken out on this home.Purchase Details
Home Financials for this Owner
Home Financials are based on the most recent Mortgage that was taken out on this home.Purchase Details
Similar Homes in Phoenix, AZ
Home Values in the Area
Average Home Value in this Area
Purchase History
| Date | Type | Sale Price | Title Company |
|---|---|---|---|
| Warranty Deed | -- | Old Republic Title | |
| Warranty Deed | $209,000 | Pioneer Title Agency Inc | |
| Warranty Deed | $113,900 | Capital Title Agency Inc | |
| Warranty Deed | $63,500 | Fidelity Title | |
| Gift Deed | -- | Fidelity Title | |
| Gift Deed | -- | Fidelity Title | |
| Gift Deed | -- | -- | |
| Gift Deed | -- | -- |
Mortgage History
| Date | Status | Loan Amount | Loan Type |
|---|---|---|---|
| Open | $256,000 | New Conventional | |
| Previous Owner | $198,550 | New Conventional | |
| Previous Owner | $109,976 | New Conventional | |
| Previous Owner | $114,500 | Unknown | |
| Previous Owner | $113,900 | Purchase Money Mortgage | |
| Previous Owner | $65,405 | VA |
Property History
| Date | Event | Price | Change | Sq Ft Price |
|---|---|---|---|---|
| 08/30/2024 08/30/24 | Rented | $2,150 | 0.0% | -- |
| 08/12/2024 08/12/24 | Price Changed | $2,150 | -8.5% | $1 / Sq Ft |
| 07/10/2024 07/10/24 | Price Changed | $2,350 | -2.1% | $1 / Sq Ft |
| 07/04/2024 07/04/24 | For Rent | $2,400 | +50.0% | -- |
| 05/15/2020 05/15/20 | Rented | $1,600 | 0.0% | -- |
| 04/15/2020 04/15/20 | Under Contract | -- | -- | -- |
| 03/21/2020 03/21/20 | Price Changed | $1,600 | -13.5% | $1 / Sq Ft |
| 03/19/2020 03/19/20 | Price Changed | $1,850 | -1.3% | $1 / Sq Ft |
| 03/16/2020 03/16/20 | Price Changed | $1,875 | -1.3% | $1 / Sq Ft |
| 03/04/2020 03/04/20 | For Rent | $1,900 | 0.0% | -- |
| 05/19/2017 05/19/17 | Sold | $209,000 | 0.0% | $128 / Sq Ft |
| 04/24/2017 04/24/17 | Pending | -- | -- | -- |
| 04/20/2017 04/20/17 | Price Changed | $209,000 | -1.9% | $128 / Sq Ft |
| 03/27/2017 03/27/17 | Price Changed | $213,000 | -3.2% | $131 / Sq Ft |
| 03/08/2017 03/08/17 | For Sale | $220,000 | -- | $135 / Sq Ft |
Tax History Compared to Growth
Tax History
| Year | Tax Paid | Tax Assessment Tax Assessment Total Assessment is a certain percentage of the fair market value that is determined by local assessors to be the total taxable value of land and additions on the property. | Land | Improvement |
|---|---|---|---|---|
| 2025 | $1,001 | $7,697 | -- | -- |
| 2024 | $989 | $7,330 | -- | -- |
| 2023 | $989 | $27,300 | $5,460 | $21,840 |
| 2022 | $950 | $21,300 | $4,260 | $17,040 |
| 2021 | $973 | $19,560 | $3,910 | $15,650 |
| 2020 | $845 | $18,110 | $3,620 | $14,490 |
| 2019 | $840 | $15,810 | $3,160 | $12,650 |
| 2018 | $822 | $13,230 | $2,640 | $10,590 |
| 2017 | $788 | $10,780 | $2,150 | $8,630 |
| 2016 | $854 | $9,910 | $1,980 | $7,930 |
| 2015 | $705 | $7,810 | $1,560 | $6,250 |
Agents Affiliated with this Home
-
Travis Schreiner
T
Seller's Agent in 2024
Travis Schreiner
Schreiner Realty
(480) 329-1234
27 Total Sales
-
Victoria Schreiner

Seller Co-Listing Agent in 2024
Victoria Schreiner
Schreiner Realty
(480) 688-1922
42 Total Sales
-
Vivian Schiliro

Seller's Agent in 2017
Vivian Schiliro
HomeSmart
(602) 692-7790
11 Total Sales
-
David Pawlowski

Buyer's Agent in 2017
David Pawlowski
Home Key Realty
(480) 688-1877
42 Total Sales
Map
Source: Arizona Regional Multiple Listing Service (ARMLS)
MLS Number: 5571820
APN: 119-02-194
- 2912 E Clarendon Ave
- 3820 N 30th St
- 3828 N 30th St
- 2812 E Clarendon Ave
- 3821 N 28th St
- 3823 N 28th St
- 3615 N Nicosia Cir
- 3009 E Whitton Ave
- 3002 E Mitchell Dr
- 3828 N 32nd St Unit 120
- 3828 N 32nd St Unit 104
- 3102 E Clarendon Ave Unit 210
- 2726 E Fairmount Ave
- 2716 E Fairmount Ave
- 2927 E Osborn Rd
- 3154 E Clarendon Ave
- 2937 E Osborn Rd
- 3441 N 31st St Unit 118
- 3033 E Devonshire Ave Unit 3003
- 2801 E Osborn Rd
