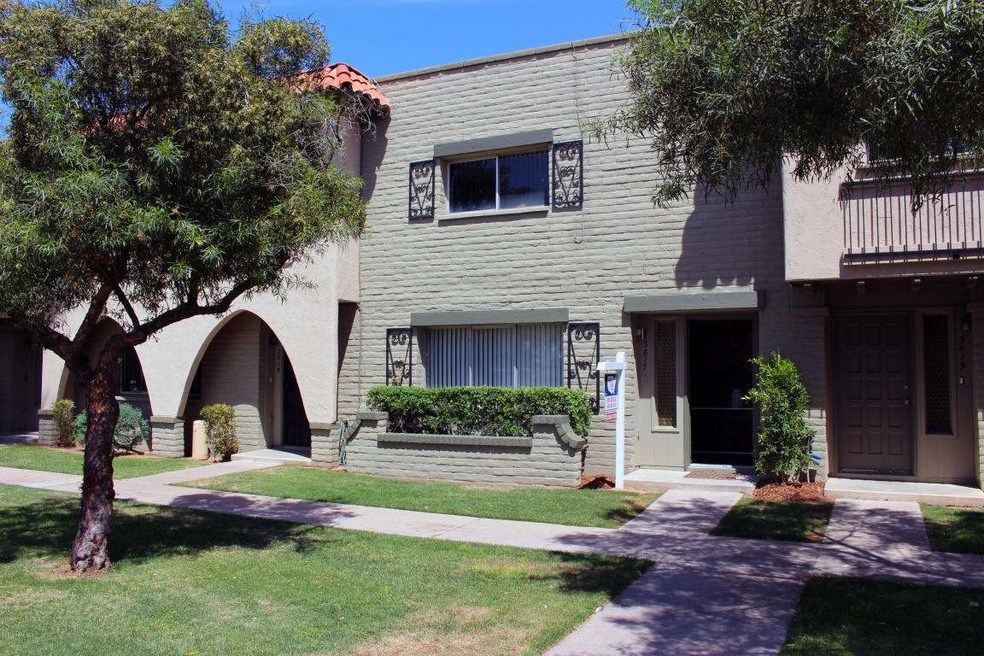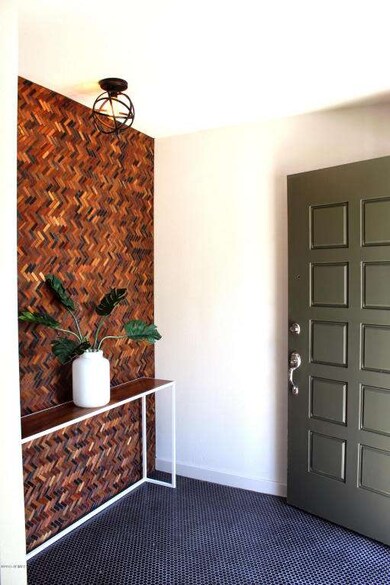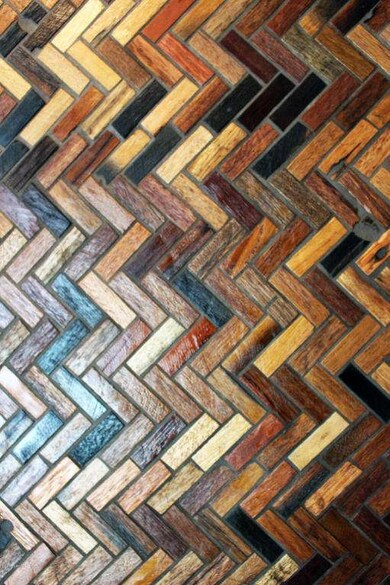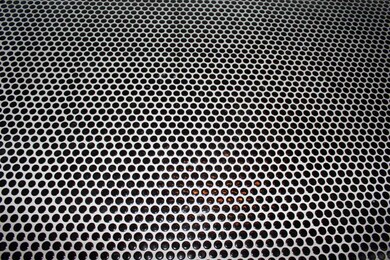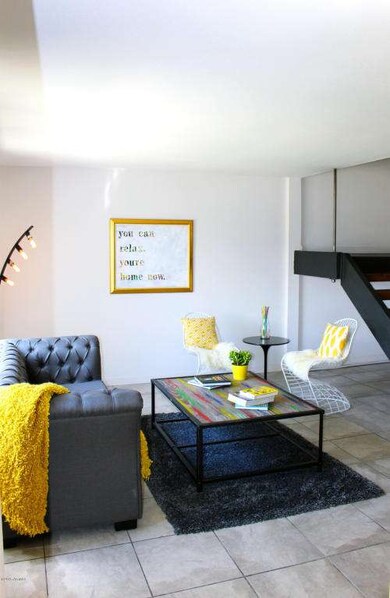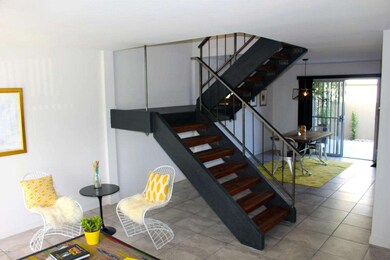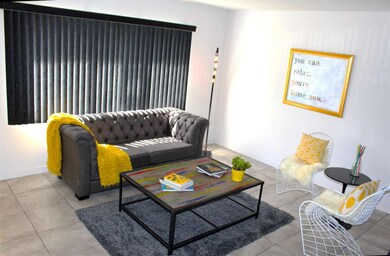
3817 N 28th St Phoenix, AZ 85016
Camelback East Village NeighborhoodHighlights
- Clubhouse
- Spanish Architecture
- Community Pool
- Phoenix Coding Academy Rated A
- Granite Countertops
- Covered patio or porch
About This Home
As of March 2022Renovated by Valley interior designer & professor. Mosaic wood entry wall, penny tile entry floor. Living room and dining spaces separated by the iconic staircase with handcrafted wood steps, raw steel handrails, black penny tile landing offer an open loft feel. Open kitchen with new stainless steel appliances, quartz counters and fully tiled backsplash. Power room with geometric patterned tile, custom made vanity and forward-thinking brass fixtures. Upstairs bedroom suites feature upgraded carpet, walk-in closets, oversized wood porcelain tile, custom made vanity with brass fixtures, walk-in/secondary closets, oversized wood tile, custom vanity area, designer lighting, gorgeous wall-hung black sinks, forward thinking brass fixtures and large walk-in shower
Townhouse Details
Home Type
- Townhome
Est. Annual Taxes
- $552
Year Built
- Built in 1966
Lot Details
- 2,344 Sq Ft Lot
- Two or More Common Walls
- Chain Link Fence
- Front Yard Sprinklers
- Sprinklers on Timer
- Grass Covered Lot
HOA Fees
- $218 Monthly HOA Fees
Home Design
- Designed by John Hall Architects
- Spanish Architecture
- Wood Frame Construction
- Composition Roof
- Stucco
Interior Spaces
- 1,408 Sq Ft Home
- 2-Story Property
- Ceiling Fan
- Solar Screens
Kitchen
- Eat-In Kitchen
- Breakfast Bar
- Built-In Microwave
- Granite Countertops
Flooring
- Carpet
- Tile
Bedrooms and Bathrooms
- 2 Bedrooms
- Remodeled Bathroom
- 2.5 Bathrooms
- Dual Vanity Sinks in Primary Bathroom
Parking
- 2 Carport Spaces
- Assigned Parking
Outdoor Features
- Covered patio or porch
- Outdoor Storage
Location
- Property is near a bus stop
Schools
- Creighton Elementary School
- Camelback High School
Utilities
- Refrigerated Cooling System
- Heating Available
- High Speed Internet
- Cable TV Available
Listing and Financial Details
- Tax Lot 8
- Assessor Parcel Number 119-02-044
Community Details
Overview
- Association fees include roof repair, insurance, sewer, ground maintenance, street maintenance, front yard maint, trash, water, roof replacement
- Golden Valley Association, Phone Number (602) 294-0999
- Built by Hallcraft Homes
- Villa Seville Townhouses Subdivision
Amenities
- Clubhouse
- Recreation Room
Recreation
- Community Pool
Ownership History
Purchase Details
Home Financials for this Owner
Home Financials are based on the most recent Mortgage that was taken out on this home.Purchase Details
Home Financials for this Owner
Home Financials are based on the most recent Mortgage that was taken out on this home.Purchase Details
Home Financials for this Owner
Home Financials are based on the most recent Mortgage that was taken out on this home.Purchase Details
Purchase Details
Home Financials for this Owner
Home Financials are based on the most recent Mortgage that was taken out on this home.Similar Homes in Phoenix, AZ
Home Values in the Area
Average Home Value in this Area
Purchase History
| Date | Type | Sale Price | Title Company |
|---|---|---|---|
| Warranty Deed | $395,000 | Driggs Title Agency | |
| Warranty Deed | $395,000 | Driggs Title Agency | |
| Warranty Deed | $183,000 | Clear Title Agency Arizona | |
| Cash Sale Deed | $105,000 | First Arizona Title Agency | |
| Warranty Deed | -- | None Available | |
| Warranty Deed | $64,000 | First American Title Ins Co |
Mortgage History
| Date | Status | Loan Amount | Loan Type |
|---|---|---|---|
| Open | $379,154 | VA | |
| Closed | $379,154 | VA | |
| Previous Owner | $180,000 | New Conventional | |
| Previous Owner | $157,547 | New Conventional | |
| Previous Owner | $156,600 | New Conventional | |
| Previous Owner | $65,000 | Purchase Money Mortgage |
Property History
| Date | Event | Price | Change | Sq Ft Price |
|---|---|---|---|---|
| 03/18/2022 03/18/22 | Sold | $395,000 | -1.0% | $281 / Sq Ft |
| 02/09/2022 02/09/22 | For Sale | $399,000 | +118.0% | $283 / Sq Ft |
| 08/21/2015 08/21/15 | Sold | $183,000 | -8.5% | $130 / Sq Ft |
| 06/08/2015 06/08/15 | Price Changed | $199,999 | -4.3% | $142 / Sq Ft |
| 05/02/2015 05/02/15 | For Sale | $209,000 | +99.0% | $148 / Sq Ft |
| 02/13/2015 02/13/15 | Sold | $105,000 | -8.3% | $75 / Sq Ft |
| 01/30/2015 01/30/15 | Pending | -- | -- | -- |
| 01/09/2015 01/09/15 | Price Changed | $114,500 | -3.0% | $81 / Sq Ft |
| 11/15/2014 11/15/14 | For Sale | $118,000 | +84.4% | $84 / Sq Ft |
| 10/17/2012 10/17/12 | Sold | $64,000 | 0.0% | $45 / Sq Ft |
| 10/11/2012 10/11/12 | Pending | -- | -- | -- |
| 10/09/2012 10/09/12 | Off Market | $64,000 | -- | -- |
| 10/07/2012 10/07/12 | For Sale | $67,000 | 0.0% | $48 / Sq Ft |
| 10/07/2012 10/07/12 | Price Changed | $67,000 | +11.7% | $48 / Sq Ft |
| 09/24/2012 09/24/12 | Pending | -- | -- | -- |
| 09/20/2012 09/20/12 | For Sale | $60,000 | -- | $43 / Sq Ft |
Tax History Compared to Growth
Tax History
| Year | Tax Paid | Tax Assessment Tax Assessment Total Assessment is a certain percentage of the fair market value that is determined by local assessors to be the total taxable value of land and additions on the property. | Land | Improvement |
|---|---|---|---|---|
| 2025 | $758 | $6,602 | -- | -- |
| 2024 | $749 | $6,288 | -- | -- |
| 2023 | $749 | $24,670 | $4,930 | $19,740 |
| 2022 | $717 | $19,130 | $3,820 | $15,310 |
| 2021 | $744 | $17,450 | $3,490 | $13,960 |
| 2020 | $725 | $16,200 | $3,240 | $12,960 |
| 2019 | $721 | $14,110 | $2,820 | $11,290 |
| 2018 | $705 | $11,760 | $2,350 | $9,410 |
| 2017 | $676 | $9,480 | $1,890 | $7,590 |
| 2016 | $649 | $8,580 | $1,710 | $6,870 |
| 2015 | $681 | $6,760 | $1,350 | $5,410 |
Agents Affiliated with this Home
-
Wesley Ballew
W
Seller's Agent in 2022
Wesley Ballew
Brokers Hub Realty, LLC
(480) 768-9333
14 in this area
83 Total Sales
-
Christa Miranda

Buyer's Agent in 2022
Christa Miranda
Realty One Group
(619) 822-7709
1 in this area
108 Total Sales
-
Pasquale Labate Jr
P
Buyer Co-Listing Agent in 2022
Pasquale Labate Jr
Realty One Group
(623) 552-3773
2 in this area
10 Total Sales
-
Ken Gould

Seller's Agent in 2015
Ken Gould
Compass
(480) 250-2978
7 in this area
47 Total Sales
-
Craig Bennett

Seller's Agent in 2015
Craig Bennett
Russ Lyon Sotheby's International Realty
(602) 908-5279
5 in this area
77 Total Sales
-
Kathy Cohodas
K
Buyer's Agent in 2015
Kathy Cohodas
My Home Group Real Estate
(480) 980-7468
11 Total Sales
Map
Source: Arizona Regional Multiple Listing Service (ARMLS)
MLS Number: 5274545
APN: 119-02-044
- 2812 E Clarendon Ave
- 3821 N 28th St
- 3823 N 28th St
- 2912 E Clarendon Ave
- 2726 E Fairmount Ave
- 2716 E Fairmount Ave
- 3820 N 30th St
- 3828 N 30th St
- 2625 E Indian School Rd Unit 340
- 2625 E Indian School Rd Unit 240
- 3009 E Whitton Ave
- 3002 E Mitchell Dr
- 2801 E Osborn Rd
- 3615 N Nicosia Cir
- 2927 E Osborn Rd
- 2937 E Osborn Rd
- 3828 N 32nd St Unit 120
- 3828 N 32nd St Unit 104
- 3102 E Clarendon Ave Unit 210
- 3033 E Devonshire Ave Unit 3003
