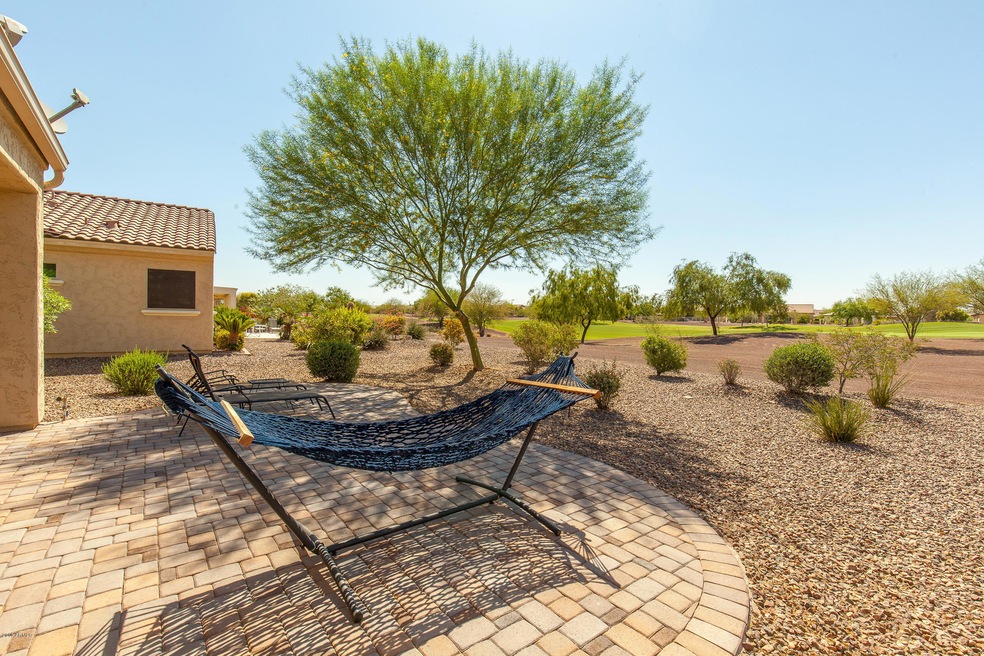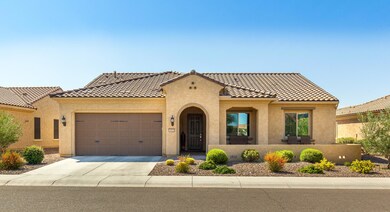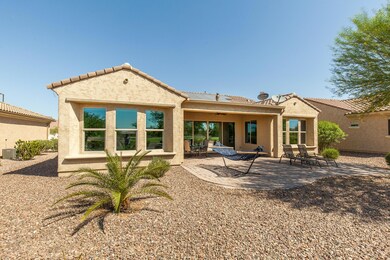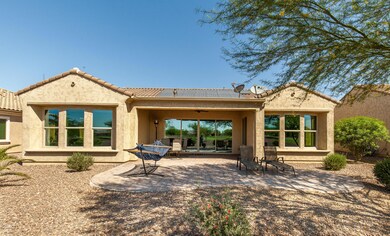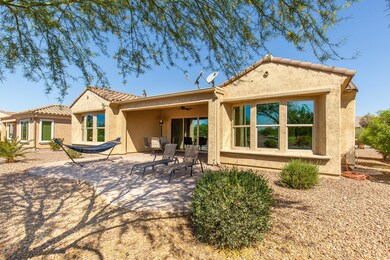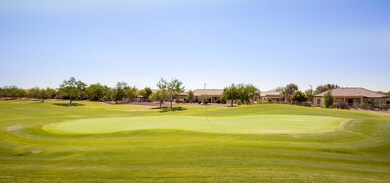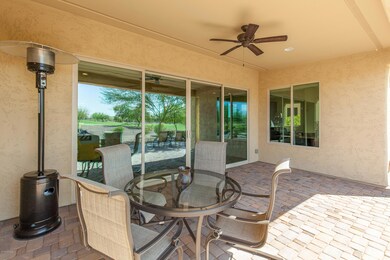
3817 N Hudson Dr Florence, AZ 85132
Anthem at Merrill Ranch NeighborhoodHighlights
- On Golf Course
- Solar Power System
- Granite Countertops
- Fitness Center
- Spanish Architecture
- Heated Community Pool
About This Home
As of August 2018CAPTIVATING GOLF COURSE VIEWS! This highly upgraded home on the 13th green of the Poston Butte Golf Course would cost well over $400k through the builder! Take advantage of this opportunity to retire in style! Upgraded kitchen w/ granite, chef lux cabinets, Kitchen Aid stainless appliances, pull-out shelves, built in desk & oversized island. Upgrades include tray ceilings, 8' interior doors, custom interior paint, spacious laundry room with sink, cabinets & granite, private den with French doors, designer tile throughout w/ wood look tile in all bedrooms/den. Master bedroom w/ bowed window, designer tile walk-in shower & views! Extended paver patios in front and back to enjoy entertaining & Arizona sunsets. Impeccably maintained, beautifully landscaped, Solar, Resort Style Living....WOW!!!
Last Agent to Sell the Property
HomeSmart License #BR662039000 Listed on: 06/12/2018

Home Details
Home Type
- Single Family
Est. Annual Taxes
- $2,732
Year Built
- Built in 2013
Lot Details
- 9,148 Sq Ft Lot
- On Golf Course
- Desert faces the front and back of the property
- Front and Back Yard Sprinklers
- Sprinklers on Timer
HOA Fees
- $140 Monthly HOA Fees
Parking
- 2 Car Direct Access Garage
- 22 Open Parking Spaces
- Garage Door Opener
Home Design
- Spanish Architecture
- Wood Frame Construction
- Tile Roof
- Stucco
Interior Spaces
- 2,066 Sq Ft Home
- 1-Story Property
- Ceiling height of 9 feet or more
- Ceiling Fan
- Double Pane Windows
- Low Emissivity Windows
- Vinyl Clad Windows
- Solar Screens
- Tile Flooring
- Washer and Dryer Hookup
Kitchen
- Breakfast Bar
- Gas Cooktop
- Built-In Microwave
- Kitchen Island
- Granite Countertops
Bedrooms and Bathrooms
- 2 Bedrooms
- 2 Bathrooms
- Dual Vanity Sinks in Primary Bathroom
Schools
- Adult Elementary And Middle School
- Adult High School
Utilities
- Central Air
- Heating System Uses Natural Gas
- High Speed Internet
- Cable TV Available
Additional Features
- No Interior Steps
- Solar Power System
- Covered patio or porch
Listing and Financial Details
- Tax Lot 36
- Assessor Parcel Number 211-12-406
Community Details
Overview
- Association fees include ground maintenance
- Sun City Anthe Association, Phone Number (602) 674-4355
- Built by Pulte
- Re Subdivision Of Anthem At Merrill Ranch Unit 18, Pursuit Floorplan
Amenities
- Recreation Room
Recreation
- Golf Course Community
- Tennis Courts
- Community Playground
- Fitness Center
- Heated Community Pool
- Community Spa
- Bike Trail
Ownership History
Purchase Details
Home Financials for this Owner
Home Financials are based on the most recent Mortgage that was taken out on this home.Purchase Details
Home Financials for this Owner
Home Financials are based on the most recent Mortgage that was taken out on this home.Purchase Details
Home Financials for this Owner
Home Financials are based on the most recent Mortgage that was taken out on this home.Similar Homes in Florence, AZ
Home Values in the Area
Average Home Value in this Area
Purchase History
| Date | Type | Sale Price | Title Company |
|---|---|---|---|
| Interfamily Deed Transfer | -- | Empire West Title Agency Llc | |
| Warranty Deed | $350,000 | First American Title Insuran | |
| Corporate Deed | $331,839 | Sun Title Agency Co |
Mortgage History
| Date | Status | Loan Amount | Loan Type |
|---|---|---|---|
| Open | $279,800 | New Conventional | |
| Previous Owner | $280,000 | New Conventional | |
| Previous Owner | $250,000 | Adjustable Rate Mortgage/ARM | |
| Previous Owner | $150,000 | Credit Line Revolving | |
| Previous Owner | $265,000 | New Conventional |
Property History
| Date | Event | Price | Change | Sq Ft Price |
|---|---|---|---|---|
| 07/08/2025 07/08/25 | Pending | -- | -- | -- |
| 06/05/2025 06/05/25 | Price Changed | $509,000 | -5.6% | $246 / Sq Ft |
| 05/20/2025 05/20/25 | For Sale | $539,000 | +54.0% | $261 / Sq Ft |
| 08/10/2018 08/10/18 | Sold | $350,000 | -3.6% | $169 / Sq Ft |
| 06/12/2018 06/12/18 | Pending | -- | -- | -- |
| 06/12/2018 06/12/18 | For Sale | $363,000 | -- | $176 / Sq Ft |
Tax History Compared to Growth
Tax History
| Year | Tax Paid | Tax Assessment Tax Assessment Total Assessment is a certain percentage of the fair market value that is determined by local assessors to be the total taxable value of land and additions on the property. | Land | Improvement |
|---|---|---|---|---|
| 2025 | $2,984 | $50,393 | -- | -- |
| 2024 | $2,770 | $60,266 | -- | -- |
| 2023 | $2,737 | $38,383 | $10,977 | $27,406 |
| 2022 | $2,770 | $24,167 | $3,456 | $20,711 |
| 2021 | $2,943 | $26,846 | $0 | $0 |
| 2020 | $2,859 | $26,069 | $0 | $0 |
| 2019 | $2,627 | $25,039 | $0 | $0 |
| 2018 | $2,915 | $22,706 | $0 | $0 |
| 2017 | $2,732 | $19,691 | $0 | $0 |
| 2016 | $2,637 | $19,742 | $5,450 | $14,292 |
| 2014 | $2,794 | $13,260 | $5,000 | $8,260 |
Agents Affiliated with this Home
-
Carla Henderson

Seller's Agent in 2025
Carla Henderson
HomeSmart
(480) 859-9091
188 in this area
205 Total Sales
-
Brenda Franks
B
Seller Co-Listing Agent in 2025
Brenda Franks
HomeSmart
(480) 930-7700
18 in this area
19 Total Sales
Map
Source: Arizona Regional Multiple Listing Service (ARMLS)
MLS Number: 5779526
APN: 211-12-406
- 7385 W Silver Spring Way
- 7463 W Patriot Way
- 3937 N Smithsonian Dr
- 4082 N Monticello Dr
- 3671 N Monument Dr
- 7075 W Noble Prairie Way
- 7771 W Cinder Brook Way
- 4149 N Brigadier Dr
- 4167 N Brigadier Dr
- 4338 N Monticello Dr
- 7087 W Turnstone Dr
- 6962 W Heritage Way
- 4002 N Hidden Canyon Dr
- 3947 N Hidden Canyon Dr
- 3959 N Hidden Canyon Dr
- 7790 W Noble Prairie Way
- 4415 N Monticello Dr
- 3872 N Hawthorn Dr
- 4424 N Potomac Dr
- 7691 W Cactus Wren Way
