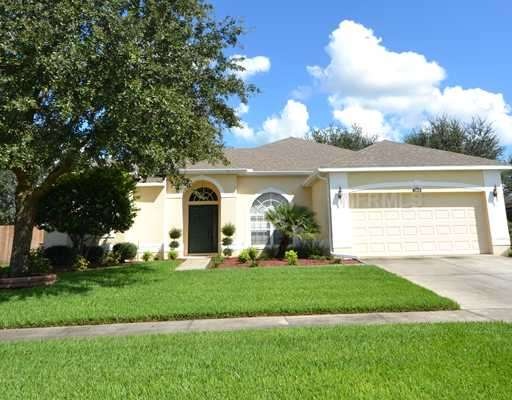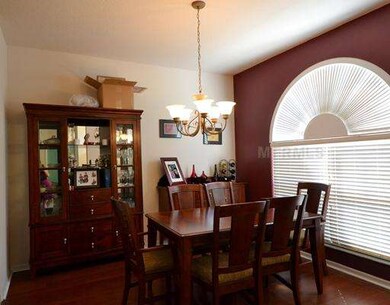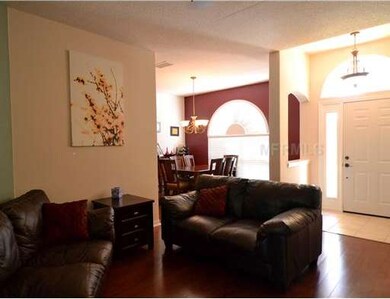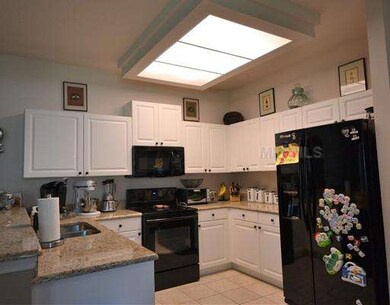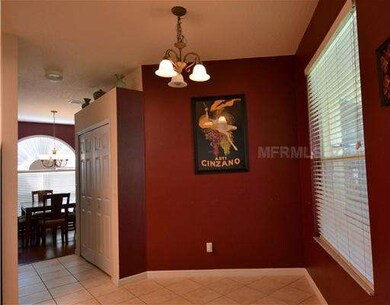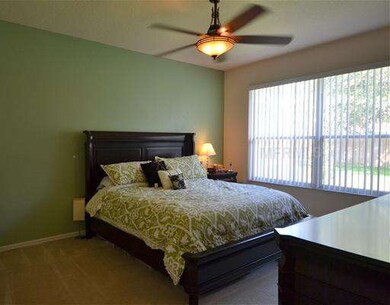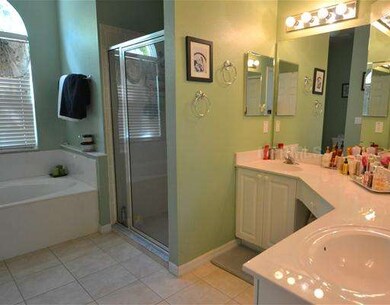
3818 Fallscrest Cir Clermont, FL 34711
Somerset Estates NeighborhoodHighlights
- Deck
- Wood Flooring
- Mature Landscaping
- Contemporary Architecture
- Separate Formal Living Room
- Community Pool
About This Home
As of May 2018Location! Location! This immaculate 3/2 offers formal living and dining and a completely fenced back yard in a highly desired location. You will LOVE all the upgrades this home has to offer such as: REAL HARDWOOD FLOORS, GRANITE COUNTER TOPS, new appliances, new A/C and new hot water heater (as of July 2011). You will enjoy the spacious split floor plan and the kitchen opens up to the family room and offers a nice dinette area. The back yard offers a large screened lanai and fully fenced back yard. Master suite offers dual vanities, garden tub and separate shower. All this and more conveniently located within walking distance to two schools and just 2 minutes away from shopping and more. You can also splash into the community pool on those hot summer days, but don't worry about the headache of pool maintenance. This is a TRADITIONAL sale and can close quickly. (Playset and washer and dryer does not convey)
Last Agent to Sell the Property
KELLER WILLIAMS ELITE PARTNERS III REALTY License #3039546 Listed on: 10/05/2012

Last Buyer's Agent
Barbara Dobbs
License #3060260
Home Details
Home Type
- Single Family
Est. Annual Taxes
- $2,112
Year Built
- Built in 2001
Lot Details
- 9,323 Sq Ft Lot
- West Facing Home
- Mature Landscaping
- Irrigation
- Landscaped with Trees
HOA Fees
- $61 Monthly HOA Fees
Parking
- 2 Car Attached Garage
Home Design
- Contemporary Architecture
- Slab Foundation
- Shingle Roof
- Block Exterior
- Stucco
Interior Spaces
- 1,745 Sq Ft Home
- Family Room Off Kitchen
- Separate Formal Living Room
- Formal Dining Room
- Laundry in unit
Kitchen
- Eat-In Kitchen
- Range<<rangeHoodToken>>
- <<microwave>>
- Dishwasher
Flooring
- Wood
- Carpet
- Ceramic Tile
Bedrooms and Bathrooms
- 3 Bedrooms
- Split Bedroom Floorplan
- Walk-In Closet
- 2 Full Bathrooms
Home Security
- Security System Owned
- Fire and Smoke Detector
Outdoor Features
- Deck
- Screened Patio
- Rain Gutters
- Porch
Utilities
- Central Air
- Heating System Uses Natural Gas
- Underground Utilities
- High Speed Internet
- Cable TV Available
Listing and Financial Details
- Down Payment Assistance Available
- Homestead Exemption
- Visit Down Payment Resource Website
- Tax Lot 03900
- Assessor Parcel Number 03-23-26-190000003900
Community Details
Overview
- Somerset Ests Ph I Subdivision
- The community has rules related to deed restrictions
Recreation
- Community Pool
Ownership History
Purchase Details
Home Financials for this Owner
Home Financials are based on the most recent Mortgage that was taken out on this home.Purchase Details
Home Financials for this Owner
Home Financials are based on the most recent Mortgage that was taken out on this home.Purchase Details
Home Financials for this Owner
Home Financials are based on the most recent Mortgage that was taken out on this home.Purchase Details
Home Financials for this Owner
Home Financials are based on the most recent Mortgage that was taken out on this home.Similar Home in Clermont, FL
Home Values in the Area
Average Home Value in this Area
Purchase History
| Date | Type | Sale Price | Title Company |
|---|---|---|---|
| Warranty Deed | $238,000 | Fidelity National Title Of F | |
| Warranty Deed | $155,000 | Equitable Title Of Lake Coun | |
| Personal Reps Deed | $136,000 | Attorney | |
| Deed | $141,400 | -- |
Mortgage History
| Date | Status | Loan Amount | Loan Type |
|---|---|---|---|
| Open | $223,000 | New Conventional | |
| Previous Owner | $19,900 | Unknown | |
| Previous Owner | $162,418 | New Conventional | |
| Previous Owner | $132,552 | FHA | |
| Previous Owner | $84,750 | Purchase Money Mortgage |
Property History
| Date | Event | Price | Change | Sq Ft Price |
|---|---|---|---|---|
| 05/31/2018 05/31/18 | Sold | $238,000 | -0.8% | $136 / Sq Ft |
| 04/11/2018 04/11/18 | Pending | -- | -- | -- |
| 04/09/2018 04/09/18 | For Sale | $239,900 | +54.8% | $137 / Sq Ft |
| 11/30/2012 11/30/12 | Sold | $155,000 | +0.1% | $89 / Sq Ft |
| 10/28/2012 10/28/12 | Pending | -- | -- | -- |
| 10/05/2012 10/05/12 | For Sale | $154,900 | -- | $89 / Sq Ft |
Tax History Compared to Growth
Tax History
| Year | Tax Paid | Tax Assessment Tax Assessment Total Assessment is a certain percentage of the fair market value that is determined by local assessors to be the total taxable value of land and additions on the property. | Land | Improvement |
|---|---|---|---|---|
| 2025 | $2,820 | $216,190 | -- | -- |
| 2024 | $2,820 | $216,190 | -- | -- |
| 2023 | $2,820 | $203,790 | $0 | $0 |
| 2022 | $2,730 | $197,860 | $0 | $0 |
| 2021 | $2,573 | $192,097 | $0 | $0 |
| 2020 | $2,549 | $189,445 | $0 | $0 |
| 2019 | $2,595 | $185,186 | $0 | $0 |
| 2018 | $1,562 | $129,445 | $0 | $0 |
| 2017 | $1,529 | $126,783 | $0 | $0 |
| 2016 | $1,514 | $124,176 | $0 | $0 |
| 2015 | $1,547 | $123,313 | $0 | $0 |
| 2014 | $1,506 | $122,335 | $0 | $0 |
Agents Affiliated with this Home
-
B
Seller's Agent in 2018
Barbara Dobbs
-
N
Buyer's Agent in 2018
Nicholas McGuffee
-
Brandie Mathison-Klein

Seller's Agent in 2012
Brandie Mathison-Klein
KELLER WILLIAMS ELITE PARTNERS III REALTY
(352) 432-3200
704 Total Sales
Map
Source: Stellar MLS
MLS Number: G4687863
APN: 03-23-26-1900-000-03900
- 2696 Clearview St
- 2871 Sandy Cay St
- 3853 Eversholt St
- 3755 Sanibel St
- 3603 Eversholt St
- 3586 Eversholt St
- 3813 Westerham Dr
- 3725 Westerham Dr
- 3773 Eversholt St
- 3827 Westerham Dr
- 3905 Westerham Dr
- 3812 Westerham Dr
- 3718 Westerham Dr
- 3322 Park Branch Ave
- 4065 Kingsley St
- 3821 Doune Way
- 3684 Eversholt St
- 3707 Doune Way
- 3918 Doune Way
- 3708 Doune Way
