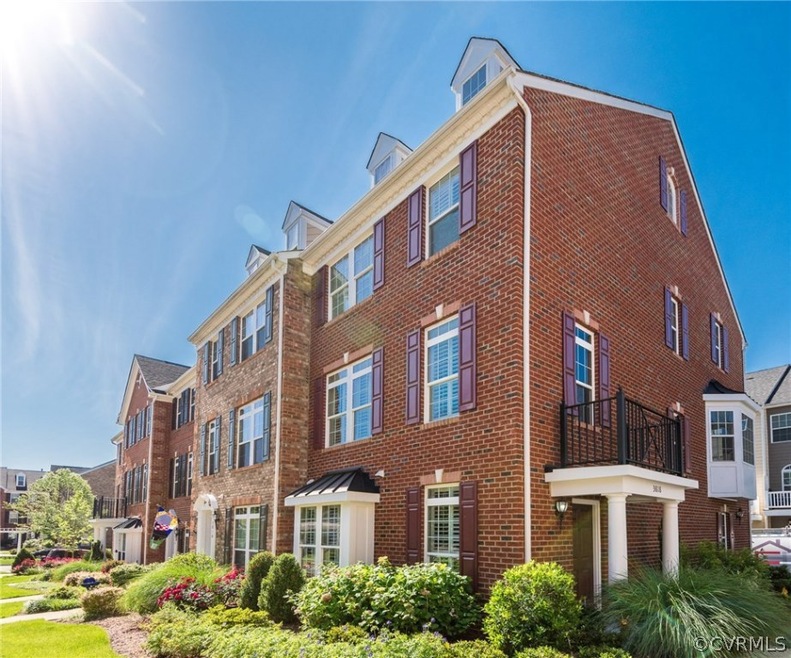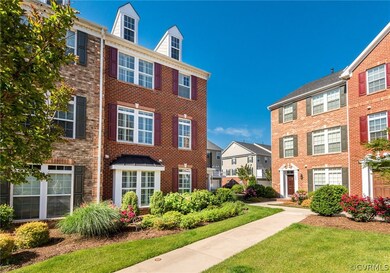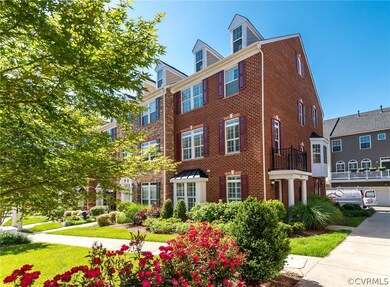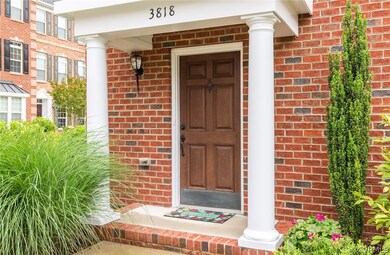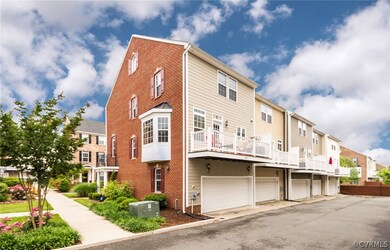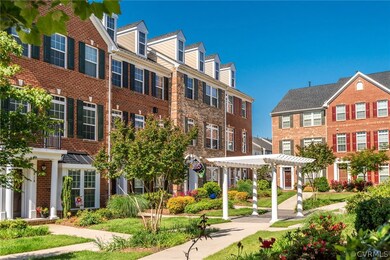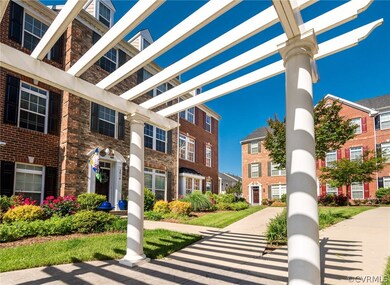
3818 Fish Pond Ln Unit 3818 Glen Allen, VA 23060
Short Pump NeighborhoodHighlights
- Water Views
- Home fronts a pond
- Community Lake
- Colonial Trail Elementary School Rated A-
- Outdoor Pool
- 1-minute walk to Geese Lake Park
About This Home
As of August 2016SOPHISTICATED, UPGRADED END UNIT TOWNHOME IN WEST BROAD VILLAGE!! So many conveniences within an easy walk – pool, shopping, numerous restaurants and much more! And the perfect combination of size and amenities make this particular unit a winner! BRIGHT and spacious eat-in Kitchen features an island, extensive cabinetry, premium appliances, granite, bay window and walk-out balcony. Lovely adjacent Living Room is great for entertaining and boasts hardwood flooring, multiple (large) windows with plantation shutters and built-in surround sound. Three Bedrooms including a vaulted Master with luxurious en suite, large walk-in closet and private loft area. Total of 3 ceramic tile full baths. Tastefully appointed and in move-in condition. Easily accessible 2-car garage and nearby guest parking. Don’t miss this one!
Last Agent to Sell the Property
Ken Hurst Real Estate License #0225056199 Listed on: 05/24/2016
Last Buyer's Agent
Bill Vaughan
Action Real Estate License #0225208779
Townhouse Details
Home Type
- Townhome
Est. Annual Taxes
- $3,093
Year Built
- Built in 2009
Lot Details
- 1,442 Sq Ft Lot
- Home fronts a pond
HOA Fees
- $165 Monthly HOA Fees
Parking
- 2 Car Attached Garage
- Rear-Facing Garage
Home Design
- Rowhouse Architecture
- Brick Exterior Construction
- Frame Construction
- Shingle Roof
- Composition Roof
- HardiePlank Type
Interior Spaces
- 2,428 Sq Ft Home
- 3-Story Property
- Ceiling Fan
- Recessed Lighting
- Thermal Windows
- Bay Window
- French Doors
- Insulated Doors
- Dining Area
- Loft
- Water Views
- Home Security System
Kitchen
- Breakfast Area or Nook
- Eat-In Kitchen
- Built-In Oven
- Gas Cooktop
- Microwave
- Dishwasher
- Granite Countertops
- Disposal
Flooring
- Wood
- Carpet
- Laminate
- Ceramic Tile
Bedrooms and Bathrooms
- 3 Bedrooms
- Main Floor Bedroom
- En-Suite Primary Bedroom
- Walk-In Closet
- 3 Full Bathrooms
- Double Vanity
Outdoor Features
- Outdoor Pool
- Deck
- Rear Porch
Schools
- Colonial Trail Elementary School
- Short Pump Middle School
- Deep Run High School
Utilities
- Forced Air Zoned Heating and Cooling System
- Heating System Uses Natural Gas
- Vented Exhaust Fan
- Gas Water Heater
Listing and Financial Details
- Tax Lot 22
- Assessor Parcel Number 743-759-6585
Community Details
Overview
- West Broad Village Subdivision
- Community Lake
- Pond in Community
Amenities
- Common Area
- Clubhouse
Recreation
- Community Pool
Security
- Fire Sprinkler System
Ownership History
Purchase Details
Home Financials for this Owner
Home Financials are based on the most recent Mortgage that was taken out on this home.Purchase Details
Home Financials for this Owner
Home Financials are based on the most recent Mortgage that was taken out on this home.Purchase Details
Home Financials for this Owner
Home Financials are based on the most recent Mortgage that was taken out on this home.Purchase Details
Home Financials for this Owner
Home Financials are based on the most recent Mortgage that was taken out on this home.Purchase Details
Similar Homes in the area
Home Values in the Area
Average Home Value in this Area
Purchase History
| Date | Type | Sale Price | Title Company |
|---|---|---|---|
| Warranty Deed | $445,000 | Attorney | |
| Warranty Deed | $382,500 | Attorney | |
| Warranty Deed | $319,000 | -- | |
| Warranty Deed | $333,754 | -- | |
| Warranty Deed | $400,000 | -- |
Mortgage History
| Date | Status | Loan Amount | Loan Type |
|---|---|---|---|
| Open | $436,939 | FHA | |
| Previous Owner | $382,500 | VA | |
| Previous Owner | $255,200 | New Conventional | |
| Previous Owner | $232,999 | New Conventional | |
| Previous Owner | $238,754 | New Conventional |
Property History
| Date | Event | Price | Change | Sq Ft Price |
|---|---|---|---|---|
| 08/10/2016 08/10/16 | Sold | $382,500 | -1.7% | $158 / Sq Ft |
| 07/07/2016 07/07/16 | Pending | -- | -- | -- |
| 06/20/2016 06/20/16 | Price Changed | $389,000 | -2.5% | $160 / Sq Ft |
| 05/24/2016 05/24/16 | For Sale | $399,000 | +25.1% | $164 / Sq Ft |
| 07/27/2012 07/27/12 | Sold | $319,000 | -1.8% | $131 / Sq Ft |
| 06/27/2012 06/27/12 | Pending | -- | -- | -- |
| 06/12/2012 06/12/12 | For Sale | $325,000 | -- | $134 / Sq Ft |
Tax History Compared to Growth
Tax History
| Year | Tax Paid | Tax Assessment Tax Assessment Total Assessment is a certain percentage of the fair market value that is determined by local assessors to be the total taxable value of land and additions on the property. | Land | Improvement |
|---|---|---|---|---|
| 2025 | $4,020 | $457,500 | $115,000 | $342,500 |
| 2024 | $4,020 | $437,000 | $115,000 | $322,000 |
| 2023 | $3,715 | $437,000 | $115,000 | $322,000 |
| 2022 | $3,422 | $402,600 | $95,000 | $307,600 |
| 2021 | $3,204 | $368,300 | $85,000 | $283,300 |
| 2020 | $3,204 | $368,300 | $85,000 | $283,300 |
| 2019 | $3,204 | $368,300 | $85,000 | $283,300 |
| 2018 | $3,204 | $368,300 | $85,000 | $283,300 |
| 2017 | $3,130 | $359,800 | $85,000 | $274,800 |
| 2016 | $3,093 | $355,500 | $85,000 | $270,500 |
| 2015 | $2,787 | $355,500 | $85,000 | $270,500 |
| 2014 | $2,787 | $320,400 | $85,000 | $235,400 |
Agents Affiliated with this Home
-

Seller's Agent in 2016
Ken Hurst
Ken Hurst Real Estate
(804) 683-5366
31 Total Sales
-
B
Buyer's Agent in 2016
Bill Vaughan
RE/MAX
-
M
Seller's Agent in 2012
Marcy Hoff
RE/MAX
-
A
Buyer's Agent in 2012
Andi Hurlocker
Long & Foster
Map
Source: Central Virginia Regional MLS
MLS Number: 1617786
APN: 743-759-6585
- 3702 Maher Manor
- 218 Geese Landing
- 3818 Duckling Walk
- 1728 Old Brick Rd Unit 20B
- 11805 Barrington Hill Ct
- 115 Wellie Hill Place Unit A
- 11458 Barrington Bridge Ct
- 11507 Barrington Bridge Terrace
- 11468 Sligo Dr
- 11464 Sligo Dr
- 2879 Oak Point Ln
- 2401 Bell Tower Place
- 0 Belfast Rd Unit 2511329
- 2843 Oak Point Ln
- 4317 Allenbend Rd
- 11600 Coachmans Carriage Place
- 10818 Sebring Dr
- 10804 Blackthorn Ln
- 4512 Hobble Cir
- 2449 Gold Leaf Cir
