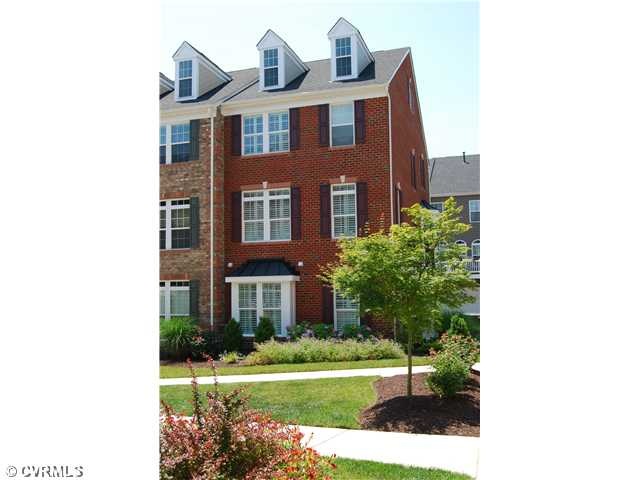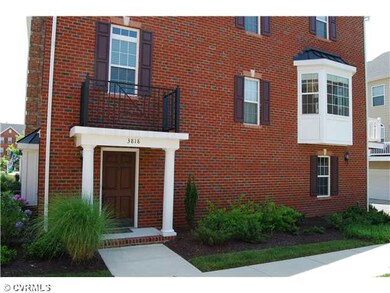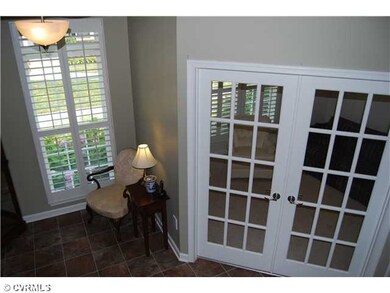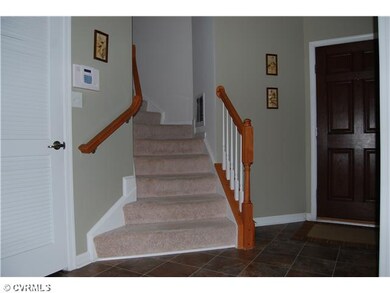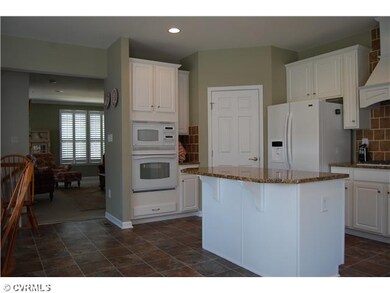
3818 Fish Pond Ln Unit 3818 Glen Allen, VA 23060
Short Pump NeighborhoodHighlights
- Forced Air Heating and Cooling System
- Colonial Trail Elementary School Rated A-
- 1-minute walk to Geese Lake Park
About This Home
As of August 2016Welcome to The Fairgate Model, move-in ready, featuring lavish upgrades at every turn. Spacious, custom, eat in kitchen boasting upscale design, such as upgraded cabinets, Granite, island, gas cooktop, tile backsplash - a cook's dream! Living room offers plantation shutters, recessed lighting, & surround sound. A Vaulted ceiling, walk in closet, 4th floor loft & plantation shutters are in Master Bedroom. Spa-like master bath features upgraded built in medicine cabinets and luxurious shower. Laundry Room, 2 Car Garage, Balcony off Kitchen, Alarm & Sprinkler System are just the beginning in this maintenance free lifestyle, all in walking distance of shops, restaurants, jogging paths, clubhouse and pool. It's not just a home; it's an experience!
Last Agent to Sell the Property
Marcy Hoff
RE/MAX Commonwealth License #0225188555 Listed on: 06/12/2012
Last Buyer's Agent
Andi Hurlocker
Long & Foster REALTORS License #0225195979
Townhouse Details
Home Type
- Townhome
Est. Annual Taxes
- $4,020
Year Built
- 2009
Home Design
- Dimensional Roof
- Shingle Roof
Bedrooms and Bathrooms
- 3 Bedrooms
- 3 Full Bathrooms
Additional Features
- Property has 3 Levels
- Forced Air Heating and Cooling System
Listing and Financial Details
- Assessor Parcel Number 743-759-6585
Ownership History
Purchase Details
Home Financials for this Owner
Home Financials are based on the most recent Mortgage that was taken out on this home.Purchase Details
Home Financials for this Owner
Home Financials are based on the most recent Mortgage that was taken out on this home.Purchase Details
Home Financials for this Owner
Home Financials are based on the most recent Mortgage that was taken out on this home.Purchase Details
Home Financials for this Owner
Home Financials are based on the most recent Mortgage that was taken out on this home.Purchase Details
Similar Homes in the area
Home Values in the Area
Average Home Value in this Area
Purchase History
| Date | Type | Sale Price | Title Company |
|---|---|---|---|
| Warranty Deed | $445,000 | Attorney | |
| Warranty Deed | $382,500 | Attorney | |
| Warranty Deed | $319,000 | -- | |
| Warranty Deed | $333,754 | -- | |
| Warranty Deed | $400,000 | -- |
Mortgage History
| Date | Status | Loan Amount | Loan Type |
|---|---|---|---|
| Open | $436,939 | FHA | |
| Previous Owner | $382,500 | VA | |
| Previous Owner | $255,200 | New Conventional | |
| Previous Owner | $232,999 | New Conventional | |
| Previous Owner | $238,754 | New Conventional |
Property History
| Date | Event | Price | Change | Sq Ft Price |
|---|---|---|---|---|
| 08/10/2016 08/10/16 | Sold | $382,500 | -1.7% | $158 / Sq Ft |
| 07/07/2016 07/07/16 | Pending | -- | -- | -- |
| 06/20/2016 06/20/16 | Price Changed | $389,000 | -2.5% | $160 / Sq Ft |
| 05/24/2016 05/24/16 | For Sale | $399,000 | +25.1% | $164 / Sq Ft |
| 07/27/2012 07/27/12 | Sold | $319,000 | -1.8% | $131 / Sq Ft |
| 06/27/2012 06/27/12 | Pending | -- | -- | -- |
| 06/12/2012 06/12/12 | For Sale | $325,000 | -- | $134 / Sq Ft |
Tax History Compared to Growth
Tax History
| Year | Tax Paid | Tax Assessment Tax Assessment Total Assessment is a certain percentage of the fair market value that is determined by local assessors to be the total taxable value of land and additions on the property. | Land | Improvement |
|---|---|---|---|---|
| 2025 | $4,020 | $457,500 | $115,000 | $342,500 |
| 2024 | $4,020 | $437,000 | $115,000 | $322,000 |
| 2023 | $3,715 | $437,000 | $115,000 | $322,000 |
| 2022 | $3,422 | $402,600 | $95,000 | $307,600 |
| 2021 | $3,204 | $368,300 | $85,000 | $283,300 |
| 2020 | $3,204 | $368,300 | $85,000 | $283,300 |
| 2019 | $3,204 | $368,300 | $85,000 | $283,300 |
| 2018 | $3,204 | $368,300 | $85,000 | $283,300 |
| 2017 | $3,130 | $359,800 | $85,000 | $274,800 |
| 2016 | $3,093 | $355,500 | $85,000 | $270,500 |
| 2015 | $2,787 | $355,500 | $85,000 | $270,500 |
| 2014 | $2,787 | $320,400 | $85,000 | $235,400 |
Agents Affiliated with this Home
-
Ken Hurst

Seller's Agent in 2016
Ken Hurst
Ken Hurst Real Estate
(804) 683-5366
32 Total Sales
-
B
Buyer's Agent in 2016
Bill Vaughan
RE/MAX
-
M
Seller's Agent in 2012
Marcy Hoff
RE/MAX
-
A
Buyer's Agent in 2012
Andi Hurlocker
Long & Foster
Map
Source: Central Virginia Regional MLS
MLS Number: 1215310
APN: 743-759-6585
- 3702 Maher Manor
- 218 Geese Landing
- 3818 Duckling Walk
- 1728 Old Brick Rd Unit 20B
- 11805 Barrington Hill Ct
- 115 Wellie Hill Place Unit A
- 11458 Barrington Bridge Ct
- 11468 Sligo Dr
- 11464 Sligo Dr
- 11507 Barrington Bridge Terrace
- 2879 Oak Point Ln
- 0 Belfast Rd Unit 2511329
- 2401 Bell Tower Place
- 2843 Oak Point Ln
- 4317 Allenbend Rd
- 10818 Sebring Dr
- 4512 Hobble Cir
- 11416 Country Oaks Ct
- 300 Hickson Dr
- 2711 Robson Ct
