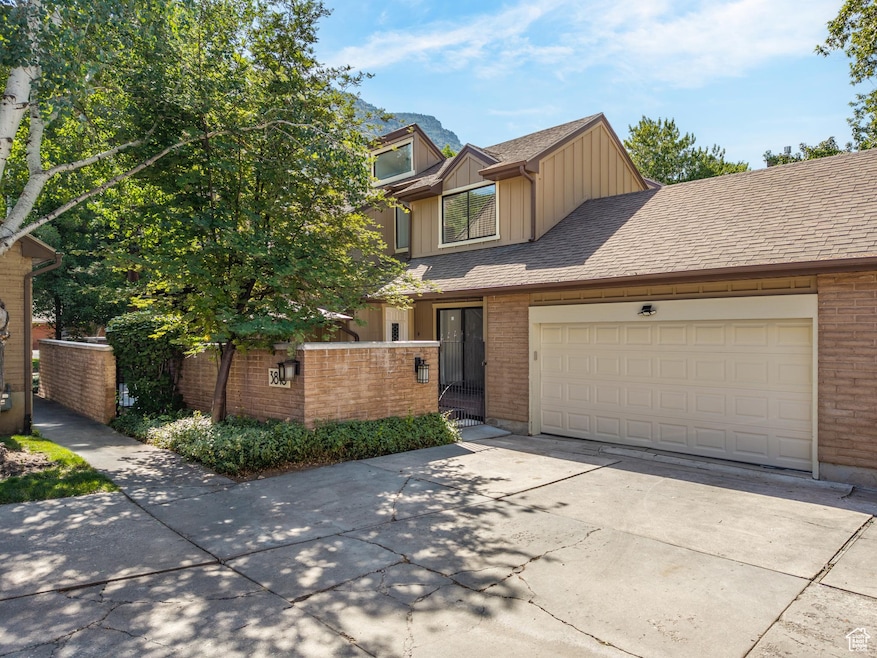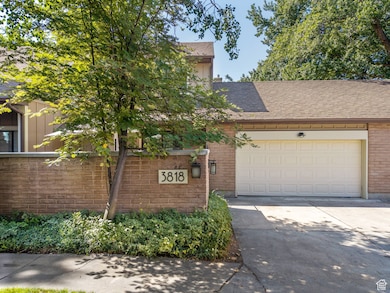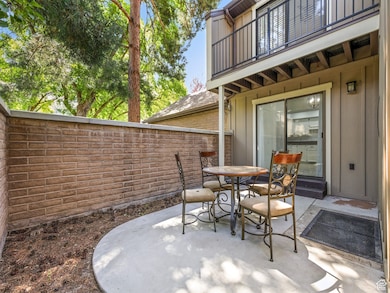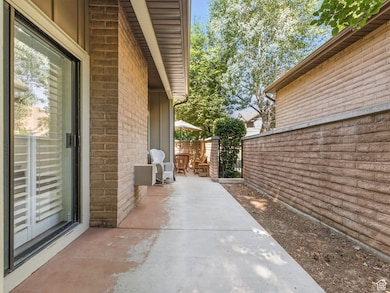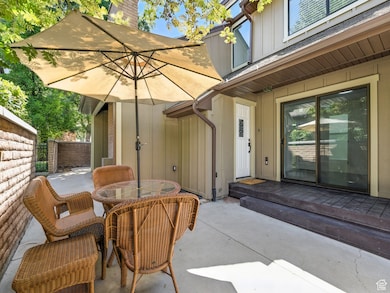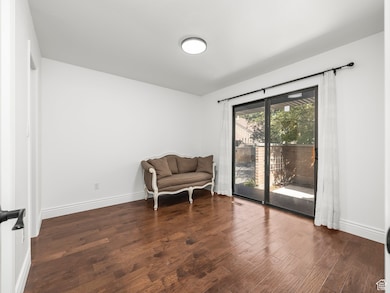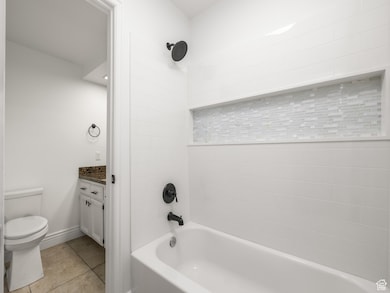
3818 Littlerock Ct Provo, UT 84604
Rock Canyon NeighborhoodEstimated payment $3,901/month
Highlights
- Pool and Spa
- Mature Trees
- Clubhouse
- Edgemont School Rated A-
- Mountain View
- Vaulted Ceiling
About This Home
Stunning Renovated Twin Home in the Timpview School District Rare Find! This is your opportunity to own a fully updated twin home in the highly sought-after Timpview school district, where homes rarely come available. Featuring 6 spacious bedrooms and 3 beautifully remodeled bathrooms, this home blends modern upgrades with thoughtful design. Step inside to discover fresh paint, new tile, updated appliances, and all-new lighting throughout. The showstopper? A massive vaulted ceiling that fills the main living area with natural light and a grand, open feel-perfect for both daily living and entertaining. The open floor plan flows effortlessly between the kitchen, dining, and living spaces, making hosting a breeze. Each room has been carefully refreshed to offer comfort, functionality, and style. Located in a vibrant, amenity-rich community, you'll enjoy access to parks, a clubhouse, pool, and basketball court-everything you need for an active, connected lifestyle. Homes in this area don't come on the market often-don't miss your chance to own this rare gem.
Listing Agent
Josh Pettitt
KW WESTFIELD License #14151346 Listed on: 07/13/2025
Open House Schedule
-
Saturday, July 19, 202511:00 am to 1:00 pm7/19/2025 11:00:00 AM +00:007/19/2025 1:00:00 PM +00:00Add to Calendar
Townhouse Details
Home Type
- Townhome
Est. Annual Taxes
- $2,806
Year Built
- Built in 1979
Lot Details
- 1,742 Sq Ft Lot
- Cul-De-Sac
- Property is Fully Fenced
- Landscaped
- Sprinkler System
- Mature Trees
HOA Fees
- $189 Monthly HOA Fees
Parking
- 2 Car Attached Garage
Home Design
- Brick Exterior Construction
- Cedar
Interior Spaces
- 3,282 Sq Ft Home
- 3-Story Property
- Vaulted Ceiling
- Gas Log Fireplace
- Double Pane Windows
- Blinds
- Sliding Doors
- Entrance Foyer
- Great Room
- Den
- Mountain Views
- Basement Fills Entire Space Under The House
Kitchen
- Built-In Oven
- Range
- Microwave
- Granite Countertops
- Disposal
Flooring
- Wood
- Carpet
- Tile
Bedrooms and Bathrooms
- 6 Bedrooms | 1 Main Level Bedroom
- Walk-In Closet
- Hydromassage or Jetted Bathtub
Laundry
- Dryer
- Washer
Pool
- Pool and Spa
- In Ground Pool
Outdoor Features
- Balcony
Schools
- Edgemont Elementary School
- Centennial Middle School
- Timpview High School
Utilities
- Forced Air Heating and Cooling System
- Natural Gas Connected
Listing and Financial Details
- Assessor Parcel Number 50-003-0041
Community Details
Overview
- Association fees include trash
- Association Phone (801) 375-6719
- Quail Valley Subdivision
Amenities
- Clubhouse
Recreation
- Community Playground
- Community Pool
Map
Home Values in the Area
Average Home Value in this Area
Tax History
| Year | Tax Paid | Tax Assessment Tax Assessment Total Assessment is a certain percentage of the fair market value that is determined by local assessors to be the total taxable value of land and additions on the property. | Land | Improvement |
|---|---|---|---|---|
| 2024 | $2,807 | $276,265 | $0 | $0 |
| 2023 | $2,823 | $273,900 | $0 | $0 |
| 2022 | $2,406 | $235,455 | $0 | $0 |
| 2021 | $1,886 | $321,900 | $48,300 | $273,600 |
| 2020 | $1,998 | $319,600 | $40,000 | $279,600 |
| 2019 | $1,921 | $319,600 | $40,000 | $279,600 |
| 2018 | $1,894 | $319,600 | $40,000 | $279,600 |
| 2017 | $1,755 | $162,745 | $0 | $0 |
| 2016 | $1,712 | $147,950 | $0 | $0 |
| 2015 | $1,572 | $137,280 | $0 | $0 |
| 2014 | $1,508 | $137,280 | $0 | $0 |
Property History
| Date | Event | Price | Change | Sq Ft Price |
|---|---|---|---|---|
| 07/13/2025 07/13/25 | For Sale | $629,900 | -- | $192 / Sq Ft |
Purchase History
| Date | Type | Sale Price | Title Company |
|---|---|---|---|
| Warranty Deed | -- | Accommodation | |
| Warranty Deed | -- | Union Title | |
| Interfamily Deed Transfer | -- | None Available | |
| Quit Claim Deed | -- | None Available | |
| Warranty Deed | -- | None Available | |
| Quit Claim Deed | -- | None Available | |
| Warranty Deed | -- | Inwest Title Services Inc | |
| Interfamily Deed Transfer | -- | Inwest Title Services Inc | |
| Warranty Deed | -- | Provo Land Title |
Mortgage History
| Date | Status | Loan Amount | Loan Type |
|---|---|---|---|
| Previous Owner | $319,120 | New Conventional | |
| Previous Owner | $128,000 | New Conventional | |
| Previous Owner | $127,000 | No Value Available |
Similar Homes in the area
Source: UtahRealEstate.com
MLS Number: 2098377
APN: 50-003-0041
- 3811 N Devonshire Dr E
- 3811 N Devonshire Dr E Unit 10
- 3943 Foothill Dr
- 3794 Devonshire Dr
- 3411 N Piute Dr
- 4093 Imperial Way
- 3272 Mohawk Ln Unit 9
- 3993 N 750 E
- 3286 N Piute Dr
- 3223 Apache Ln
- 981 Waterford Dr Unit 5&6
- 4307 Churchill Dr Unit 97
- 724 E 3230 N
- 3020 Cherokee Ln
- 3077 Bannock Dr
- 3184 N Timpview Dr
- 407 E 3900 Rd N
- 407 E 3900 Rd N Unit 1
- 924 Redford Dr
- 4161 N Canyon Rd Unit 2
- 3627 N 400 W Unit 1
- 77 W 4800 N
- 2244 N Canyon Rd Unit 212
- 1918 N Canyon Rd
- 2300 N University Pkwy
- 845 S 750 E
- 5548 N 250 W
- 730 E 950 S
- 1555 N Canyon
- 492 N 1120 E
- 754 W 2100 N
- 449 W 1720 N
- 1790 N 550 W Unit North Unit
- 853 W 2100 N Unit 865
- 502 W 1720 N Unit 502 west 1720 north
- 1425 N University Ave
- 1200 Terrace Dr
- 2124 N 1060 W Unit 1
- 1525 N Riverside Ave Unit 42
- 1460 S State St
